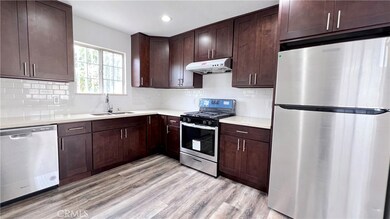651 Maltman Ave Unit 1/2 Los Angeles, CA 90026
Highlights
- Primary Bedroom Suite
- Open Floorplan
- Quartz Countertops
- John Marshall Senior High Rated A
- Wood Flooring
- 5-minute walk to Bellevue Park Recreation Center
About This Home
Beautiful silverlake property offering a spacious floor plan, a living/ dining room that opens to a bright modern kitchen equipped with brand new stainless steel appliances, beautiful quartz countertops with subway tile backsplash, and wood shaker cabinetries. Property offers 2 good size bedrooms (1 bedroom with ensuite bath), 2 bathrooms with tile design throughout, modern vinyl wood and tile flooring, recessed lighting, double pane windows, mini-split in living area and both bedroom, convenient in-unit laundry and gated parking for 2 cars. Situated in a fantastic location, just minutes from Sunset Blvd. and all the best local shops, bars, cafes and eateries that Silverlake has to offer! Close proximity to Echo Park, KTown, DTLA and Hollywood. Come and see it today!
Listing Agent
Real Estates Unlimited Brokerage Phone: 323-377-4082 License #01341144 Listed on: 10/30/2025
Property Details
Home Type
- Multi-Family
Est. Annual Taxes
- $18,263
Year Built
- Built in 1991
Lot Details
- 7,498 Sq Ft Lot
- Two or More Common Walls
- Level Lot
- Private Yard
Home Design
- Quadruplex
- Entry on the 1st floor
Interior Spaces
- 866 Sq Ft Home
- 1-Story Property
- Open Floorplan
- Recessed Lighting
- Living Room
- Laundry Room
Kitchen
- Gas Oven
- Gas Cooktop
- Dishwasher
- Quartz Countertops
Flooring
- Wood
- Laminate
- Tile
Bedrooms and Bathrooms
- 2 Main Level Bedrooms
- Primary Bedroom Suite
- 2 Full Bathrooms
- Bathtub with Shower
- Exhaust Fan In Bathroom
Parking
- 2 Open Parking Spaces
- 2 Parking Spaces
- Parking Available
- Private Parking
- Paved Parking
- Parking Lot
- Assigned Parking
Additional Features
- Accessible Parking
- Exterior Lighting
- Cooling System Mounted To A Wall/Window
Listing and Financial Details
- Security Deposit $3,300
- Rent includes gardener, water
- 12-Month Minimum Lease Term
- Available 11/1/25
- Tax Lot 34
- Tax Tract Number 13
- Assessor Parcel Number 5401004024
Community Details
Overview
- No Home Owners Association
- 4 Units
Pet Policy
- Dogs and Cats Allowed
Map
Source: California Regional Multiple Listing Service (CRMLS)
MLS Number: AR25250559
APN: 5401-004-024
- 598 N Hoover St
- 617 Micheltorena St
- 3415 Bellevue Ave
- 542 N Commonwealth Ave
- 827 Lucile Ave
- 718 N Hoover St
- 3439 Plata St
- 636 Robinson St
- 3456 Plata St
- 872 Lucile Ave Unit D
- 447 N Commonwealth Ave
- 441 N Commonwealth Ave
- 439 N Commonwealth Ave
- 700 N Dillon St
- 426 N Virgil Ave
- 816 Hyperion Ave
- 4005 Monroe St Unit 10
- 802 N Dillon St
- 660 Silver Lake Blvd
- 4038 Marathon St
- 642 1/2 Maltman Ave
- 708 Tularosa Dr
- 3630 Marathon St
- 3522 Bellevue Ave
- 3522 Bellevue Ave Unit 9
- 826 Maltman Ave Unit 1
- 3455 Plata St Unit 3455 half
- 3414 London St Unit 1
- 3457 Plata St
- 724 Robinson St
- 630 Robinson St
- 3415 Plata St Unit 1
- 872 Lucile Ave Unit A
- 654 N Virgil Ave Unit FL3-ID1371
- 728 Robinson St
- 726 Robinson St
- 611 N Virgil Ave Unit FL2-ID1334
- 611 N Virgil Ave Unit FL3-ID1335
- 657 N Dillon St
- 611 N Virgil Ave







