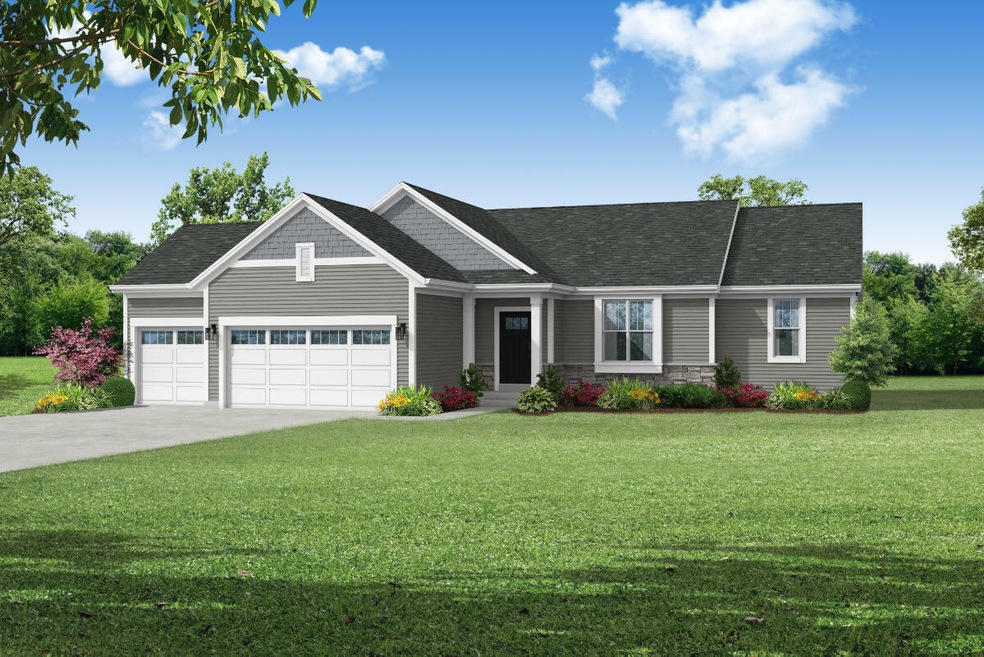
651 Mary Way Slinger, WI 53086
Highlights
- New Construction
- Open Floorplan
- 3 Car Attached Garage
- Slinger High School Rated A
- Ranch Style House
- Walk-In Closet
About This Home
As of May 2025The Rylee is a split-bedroom ranch that lives large due to its open nature. The kitchen boasts plenty of cabinetry w/ a generous pantry, granite counters, ss appliances, tile backsplash & a large island, convenient for food prep & casual meals. The adjoining dining area & gathering room w/ GFP complement the kitchen w/ large open spaces. The secondary bedrooms & hall bath are located on one end of the home. The primary bedroom is privately tucked away on the opposite end w/ a large walk-in closet & a private bath w/ dual vanity & 5-foot ceramic shower. Finishing off this home is a mudroom that features plenty of storage, including a closet & bench. This home also has a partial exposure & rough ins at basement for a future bathroom.
Last Agent to Sell the Property
Bielinski Homes, Inc. License #97042-94 Listed on: 01/07/2025
Home Details
Home Type
- Single Family
Est. Annual Taxes
- $1,023
Lot Details
- 0.26 Acre Lot
Parking
- 3 Car Attached Garage
- Unpaved Parking
Home Design
- New Construction
- Ranch Style House
- Poured Concrete
- Vinyl Siding
- Clad Trim
- Radon Mitigation System
Interior Spaces
- 1,654 Sq Ft Home
- Open Floorplan
- Gas Fireplace
- Stone Flooring
Kitchen
- Oven
- Range
- Microwave
- Dishwasher
- Disposal
Bedrooms and Bathrooms
- 3 Bedrooms
- Walk-In Closet
- 2 Full Bathrooms
Basement
- Walk-Out Basement
- Basement Fills Entire Space Under The House
- Basement Ceilings are 8 Feet High
- Sump Pump
- Stubbed For A Bathroom
Schools
- Slinger Middle School
- Slinger High School
Utilities
- Forced Air Heating and Cooling System
- Heating System Uses Natural Gas
- High Speed Internet
- Cable TV Available
Community Details
- Property has a Home Owners Association
Listing and Financial Details
- Exclusions: Washer/Dryer, driveway, sod
- Assessor Parcel Number V5 0747175
Ownership History
Purchase Details
Home Financials for this Owner
Home Financials are based on the most recent Mortgage that was taken out on this home.Similar Homes in Slinger, WI
Home Values in the Area
Average Home Value in this Area
Purchase History
| Date | Type | Sale Price | Title Company |
|---|---|---|---|
| Warranty Deed | $541,900 | Merit Title Llc |
Mortgage History
| Date | Status | Loan Amount | Loan Type |
|---|---|---|---|
| Open | $501,900 | Purchase Money Mortgage |
Property History
| Date | Event | Price | Change | Sq Ft Price |
|---|---|---|---|---|
| 05/01/2025 05/01/25 | Sold | $541,900 | 0.0% | $328 / Sq Ft |
| 03/27/2025 03/27/25 | Price Changed | $541,900 | -7.4% | $328 / Sq Ft |
| 03/26/2025 03/26/25 | Price Changed | $584,900 | +7.9% | $354 / Sq Ft |
| 01/07/2025 01/07/25 | For Sale | $541,900 | -- | $328 / Sq Ft |
Tax History Compared to Growth
Tax History
| Year | Tax Paid | Tax Assessment Tax Assessment Total Assessment is a certain percentage of the fair market value that is determined by local assessors to be the total taxable value of land and additions on the property. | Land | Improvement |
|---|---|---|---|---|
| 2024 | $1,023 | $87,100 | $87,100 | $0 |
| 2023 | $938 | $67,000 | $67,000 | $0 |
| 2022 | $958 | $67,000 | $67,000 | $0 |
Agents Affiliated with this Home
-
Gage Grush

Seller's Agent in 2025
Gage Grush
Bielinski Homes, Inc.
(504) 250-6415
8 in this area
11 Total Sales
-
Jaime Lubner
J
Buyer's Agent in 2025
Jaime Lubner
Compass RE WI-Northshore
(414) 234-3927
1 in this area
162 Total Sales
Map
Source: Metro MLS
MLS Number: 1903282
APN: V5-0747175
- 665 Mary Way
- 635 Mary Way
- 660 Lambert Dr
- 674 Mary Way
- 675 Mary Way
- 678 Mary Way
- 636 Lambert Ct
- 224 Farmstead Dr E
- 551 Bayberry Ln
- 4841 Wisconsin 175 Unit Lt4
- 4841 Wisconsin 175 Unit Lt3
- 328 Kettle Moraine Dr N Unit 4
- 4897 Wisconsin 175
- 4900 Wisconsin 175
- 4705 Highland Park Dr
- 550 Howard Ave
- 101 Kettle Moraine Dr S
- Lt2-Lt3 Kettle Moraine Dr S
- 2952 Gateway Ave
- 4919 State Highway 144
