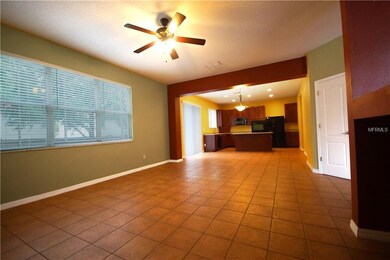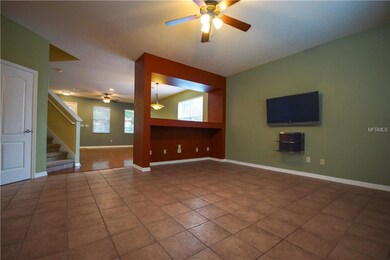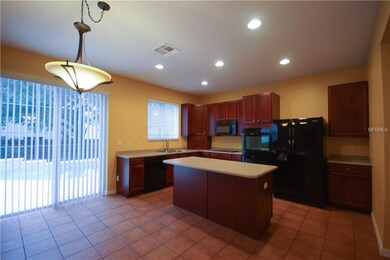
651 Maya Susan Loop Apopka, FL 32712
Highlights
- Oak Trees
- Open Floorplan
- Cathedral Ceiling
- Screened Pool
- Deck
- Wood Flooring
About This Home
As of December 2018Welcome to your new home in Vick's Landing, where you can enjoy large majestic oak trees lining the street from your front porch. As you enter this spacious two story you will find…Beautiful hardwood floors in the living room and formal dining room. The kitchen features an island with plenty of countertop space to prepare food and lots of cabinets for storage, upgraded with double oven, cook top, microwave, and closet pantry. Solid surface countertops, 42” solid wood upper cabinets, and over looks your screened-in sparkling pool. At the top of the stairs is a large bonus room and to the right is double doors leading to your HUGE master suite with hardwood floors and a huge walk-in closet. Current owners updated the master bath entirely a little over a year ago with (new double sinks and vanity, new toilet, new medicine cabinet, new mirrors, new lights and completely new shower with added rain head) there are three additional bedrooms on the second floor and a full bathroom. Pool was rescreened in 2014, newer hot water heater 2017, All 2nd floor carpet is newer and has Stainmaster Petprotect. Vick's Landing is 1.5 miles to FL451 which will take you to Maitland and Orlando areas and FL429 to Major theme parks; all approximately 30 minutes away. Close to restaurants, shopping and 10 minutes to Jason Dwelley Sports Park to enjoy the great outdoors.
Last Agent to Sell the Property
FLORIDA REALTY RESULTS LLC License #3117222 Listed on: 03/30/2018

Home Details
Home Type
- Single Family
Est. Annual Taxes
- $4,118
Year Built
- Built in 2004
Lot Details
- 6,603 Sq Ft Lot
- Southeast Facing Home
- Fenced
- Oak Trees
- Property is zoned R-3
HOA Fees
- $32 Monthly HOA Fees
Parking
- 2 Car Attached Garage
- Parking Pad
Home Design
- Bi-Level Home
- Planned Development
- Slab Foundation
- Shingle Roof
- Block Exterior
- Siding
- Stucco
Interior Spaces
- 2,834 Sq Ft Home
- Open Floorplan
- Cathedral Ceiling
- Ceiling Fan
- Blinds
- Sliding Doors
- Family Room Off Kitchen
- Combination Dining and Living Room
- Bonus Room
- Inside Utility
- Fire and Smoke Detector
Kitchen
- Eat-In Kitchen
- Double Oven
- Cooktop
- Microwave
- Dishwasher
- Solid Surface Countertops
- Solid Wood Cabinet
- Disposal
Flooring
- Wood
- Carpet
- Ceramic Tile
Bedrooms and Bathrooms
- 4 Bedrooms
- Walk-In Closet
Pool
- Screened Pool
- In Ground Pool
- Gunite Pool
- Fence Around Pool
Outdoor Features
- Deck
- Screened Patio
- Rain Gutters
- Porch
Location
- City Lot
Utilities
- Central Heating and Cooling System
- Electric Water Heater
- Cable TV Available
Listing and Financial Details
- Down Payment Assistance Available
- Visit Down Payment Resource Website
- Tax Lot 99
- Assessor Parcel Number 04-21-28-8874-00-990
Community Details
Overview
- Vicks Landing Homeowners Asso. /Sentry Mgmt Association
- Vick's Landing Subdivision
- The community has rules related to deed restrictions
- Planned Unit Development
Recreation
- Community Playground
Ownership History
Purchase Details
Home Financials for this Owner
Home Financials are based on the most recent Mortgage that was taken out on this home.Purchase Details
Home Financials for this Owner
Home Financials are based on the most recent Mortgage that was taken out on this home.Purchase Details
Home Financials for this Owner
Home Financials are based on the most recent Mortgage that was taken out on this home.Purchase Details
Home Financials for this Owner
Home Financials are based on the most recent Mortgage that was taken out on this home.Purchase Details
Purchase Details
Home Financials for this Owner
Home Financials are based on the most recent Mortgage that was taken out on this home.Similar Homes in Apopka, FL
Home Values in the Area
Average Home Value in this Area
Purchase History
| Date | Type | Sale Price | Title Company |
|---|---|---|---|
| Warranty Deed | $285,000 | First International Title In | |
| Warranty Deed | $284,500 | Innovative Title Services Ll | |
| Interfamily Deed Transfer | $251,000 | Equitable Title Seminole Cou | |
| Special Warranty Deed | $232,500 | First International Title | |
| Trustee Deed | $175,100 | None Available | |
| Corporate Deed | $292,000 | First American Title Ins Co |
Mortgage History
| Date | Status | Loan Amount | Loan Type |
|---|---|---|---|
| Open | $8,901 | FHA | |
| Closed | $6,833 | FHA | |
| Open | $278,206 | FHA | |
| Closed | $279,837 | FHA | |
| Previous Owner | $227,600 | New Conventional | |
| Previous Owner | $246,453 | FHA | |
| Previous Owner | $186,000 | Seller Take Back | |
| Previous Owner | $316,000 | Negative Amortization | |
| Previous Owner | $40,000 | Credit Line Revolving | |
| Previous Owner | $252,000 | Purchase Money Mortgage |
Property History
| Date | Event | Price | Change | Sq Ft Price |
|---|---|---|---|---|
| 12/28/2018 12/28/18 | Sold | $285,000 | -1.7% | $101 / Sq Ft |
| 11/07/2018 11/07/18 | Pending | -- | -- | -- |
| 10/17/2018 10/17/18 | For Sale | $290,000 | +1.9% | $102 / Sq Ft |
| 07/10/2018 07/10/18 | Sold | $284,500 | -1.9% | $100 / Sq Ft |
| 05/31/2018 05/31/18 | Pending | -- | -- | -- |
| 05/10/2018 05/10/18 | Price Changed | $290,000 | -1.7% | $102 / Sq Ft |
| 04/09/2018 04/09/18 | Price Changed | $295,000 | -1.3% | $104 / Sq Ft |
| 03/29/2018 03/29/18 | For Sale | $299,000 | +28.6% | $106 / Sq Ft |
| 07/03/2014 07/03/14 | Off Market | $232,500 | -- | -- |
| 03/25/2014 03/25/14 | Sold | $232,500 | 0.0% | $82 / Sq Ft |
| 02/13/2014 02/13/14 | Pending | -- | -- | -- |
| 01/29/2014 01/29/14 | For Sale | $232,500 | -- | $82 / Sq Ft |
Tax History Compared to Growth
Tax History
| Year | Tax Paid | Tax Assessment Tax Assessment Total Assessment is a certain percentage of the fair market value that is determined by local assessors to be the total taxable value of land and additions on the property. | Land | Improvement |
|---|---|---|---|---|
| 2025 | $7,132 | $332,978 | -- | -- |
| 2024 | $4,341 | $332,978 | -- | -- |
| 2023 | $4,341 | $314,169 | $0 | $0 |
| 2022 | $6,559 | $305,018 | $0 | $0 |
| 2021 | $6,499 | $296,134 | $0 | $0 |
| 2020 | $3,949 | $292,045 | $0 | $0 |
| 2019 | $4,649 | $285,479 | $40,000 | $245,479 |
| 2018 | $4,317 | $261,641 | $40,000 | $221,641 |
| 2017 | $4,118 | $250,486 | $40,000 | $210,486 |
| 2016 | $3,922 | $233,423 | $28,000 | $205,423 |
| 2015 | $3,759 | $224,728 | $28,000 | $196,728 |
| 2014 | $3,476 | $204,356 | $24,000 | $180,356 |
Agents Affiliated with this Home
-
G
Seller's Agent in 2018
Greg Lowe
FLORIDA REALTY RESULTS LLC
(407) 256-7035
2 in this area
31 Total Sales
-

Seller's Agent in 2018
Emily Demeter
EXIT REALTY TRI-COUNTY
(321) 436-1838
2 in this area
53 Total Sales
-
I
Buyer's Agent in 2018
Ismenia Cam
GOLDEN KEY HOMES REALTY INC
(407) 353-7469
4 Total Sales
-

Seller's Agent in 2014
Carolyn Moriarty
CAROLYN MORIARTY & COMPANY INC
(407) 252-5457
43 Total Sales
Map
Source: Stellar MLS
MLS Number: O5571698
APN: 04-2128-8874-00-990
- 638 Sun Bluff Ln
- 789 White Ivey Ct
- 1010 Loch Vail Unit 1125
- 1087 Welch Hill Cir
- 1050 Loch Vail Unit 16
- 500 Summit River Dr
- 500 Summit River Dr
- 570 Summit River Dr
- 520 Summit River Dr
- 680 Summit River Dr
- 500 Summit River Dr
- 601 Swallow Ct
- 225 Lancer Oak Dr
- 240 W Grossenbacher Dr
- 629 Mary Paula Dr
- 5041 Hackenmore Rd
- 243 Martin St
- 126 Knights Hollow Dr
- 306 Seasons Ct
- 1221 Welch Ridge Terrace






