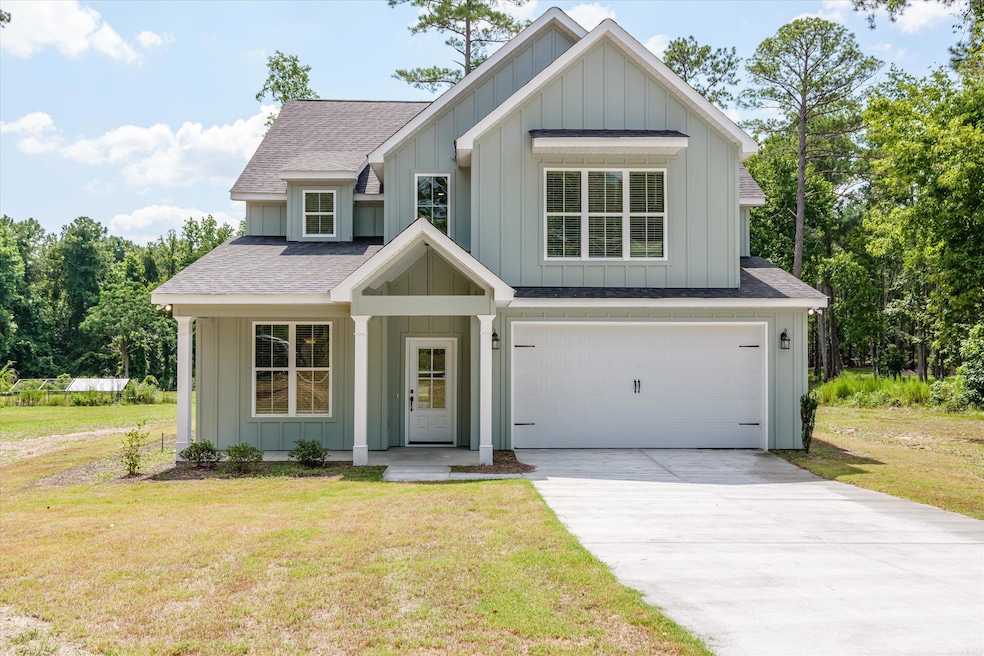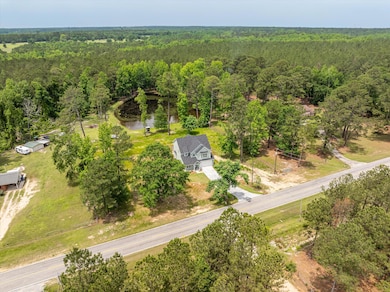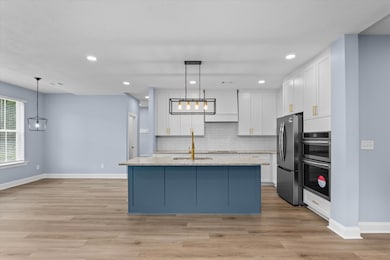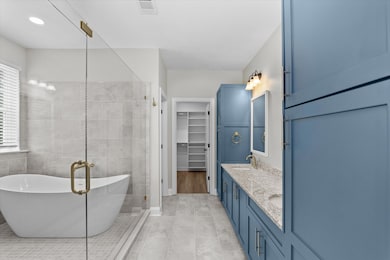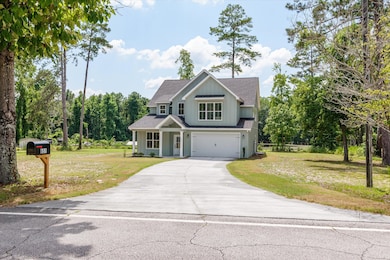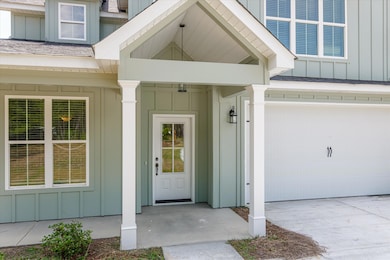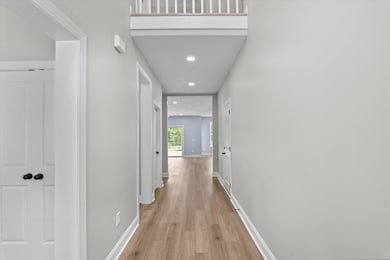651 Moose Club Rd Thomson, GA 30824
Estimated payment $2,624/month
Highlights
- New Construction
- Freestanding Bathtub
- Bonus Room
- 1 Acre Lot
- Wood Flooring
- Great Room with Fireplace
About This Home
Stunning New Construction on 1 Acre by Mutimer Custom Homes - with up to 5,000 in Seller Incentives!Welcome to 651 Moose Club Rd, where luxury meets functionality in this beautifully crafted 4-bedroom, 2.5-bath home nestled on a spacious 1-acre lot. Just a short 10-minute drive to downtown Thomson and 30 minutes to Augusta, this home offers the perfect blend of peaceful living and convenient access.Step through the elegant two-story foyer into a thoughtfully designed layout featuring durable LVP flooring throughout--no carpet anywhere. The spacious great room with fireplace flows effortlessly into the chef's kitchen, complete with a complete appliance package, abundant cabinetry with soft close doors, and a custom shelving system in the pantry.The luxurious owner's suite on the second floor is a private retreat, highlighted by a spa-inspired bathroom featuring triple shower heads, a standalone soaking tub, and a spacious walk-in closet with a built-in shelving system.Step outside to enjoy a covered back porch overlooking the professionally landscaped yard with a built-in sprinkler system, making outdoor living easy and enjoyable year-round.
Home Details
Home Type
- Single Family
Est. Annual Taxes
- $3,659
Year Built
- Built in 2024 | New Construction
Lot Details
- 1 Acre Lot
- Lot Dimensions are 209x210
- Fenced
- Landscaped
- Front and Back Yard Sprinklers
Parking
- 2 Car Garage
- Garage Door Opener
Home Design
- Slab Foundation
- Composition Roof
- HardiePlank Type
Interior Spaces
- 2,668 Sq Ft Home
- 2-Story Property
- Ceiling Fan
- Gas Log Fireplace
- Insulated Windows
- Blinds
- Entrance Foyer
- Great Room with Fireplace
- Dining Room
- Bonus Room
- Pull Down Stairs to Attic
- Fire and Smoke Detector
Kitchen
- Eat-In Kitchen
- Built-In Electric Oven
- Cooktop
- Built-In Microwave
- Dishwasher
- Kitchen Island
Flooring
- Wood
- Ceramic Tile
- Luxury Vinyl Tile
Bedrooms and Bathrooms
- 4 Bedrooms
- Primary Bedroom Upstairs
- Walk-In Closet
- Freestanding Bathtub
- Soaking Tub
- Garden Bath
Laundry
- Laundry Room
- Washer and Electric Dryer Hookup
Outdoor Features
- Covered Patio or Porch
Schools
- Norris Elementary School
- Thomson Middle School
- Thomson High School
Utilities
- Heat Pump System
- Septic Tank
Community Details
- No Home Owners Association
- Built by Mutimer Custom Homes
- None 2Md Subdivision
Listing and Financial Details
- Assessor Parcel Number 0063a001
Map
Home Values in the Area
Average Home Value in this Area
Tax History
| Year | Tax Paid | Tax Assessment Tax Assessment Total Assessment is a certain percentage of the fair market value that is determined by local assessors to be the total taxable value of land and additions on the property. | Land | Improvement |
|---|---|---|---|---|
| 2024 | $3,659 | $3,431 | $2,431 | $1,000 |
| 2023 | $83 | $3,431 | $2,431 | $1,000 |
| 2022 | $493 | $21,249 | $2,431 | $18,818 |
| 2021 | $376 | $16,962 | $2,360 | $14,602 |
| 2020 | $262 | $13,308 | $2,000 | $11,308 |
| 2019 | $412 | $14,476 | $2,000 | $12,476 |
| 2018 | $412 | $14,476 | $2,000 | $12,476 |
| 2017 | $398 | $14,476 | $2,000 | $12,476 |
| 2016 | $398 | $14,476 | $2,000 | $12,476 |
| 2015 | $400 | $15,960 | $2,000 | $13,960 |
| 2014 | $400 | $15,960 | $2,000 | $13,960 |
| 2013 | -- | $15,960 | $2,000 | $13,960 |
Property History
| Date | Event | Price | List to Sale | Price per Sq Ft | Prior Sale |
|---|---|---|---|---|---|
| 11/05/2025 11/05/25 | Price Changed | $439,990 | -2.2% | $165 / Sq Ft | |
| 07/24/2025 07/24/25 | For Sale | $450,000 | +1400.0% | $169 / Sq Ft | |
| 12/01/2022 12/01/22 | Sold | $30,000 | -14.3% | -- | View Prior Sale |
| 11/09/2022 11/09/22 | Pending | -- | -- | -- | |
| 10/25/2022 10/25/22 | For Sale | $35,000 | -- | -- |
Purchase History
| Date | Type | Sale Price | Title Company |
|---|---|---|---|
| Warranty Deed | $25,000 | -- | |
| Warranty Deed | $5,000 | -- | |
| Warranty Deed | -- | -- | |
| Deed | -- | -- |
Source: REALTORS® of Greater Augusta
MLS Number: 544889
APN: 0063A 00000 001 000
- 421 Liberty St
- 0 Liberty St
- 1086 Boneville Rd
- 1076 Boneville Rd
- 2592 White Oak Rd
- 219 Devonshire Dr
- 338 Devonshire Dr
- O Meadowood Dr
- 0 Meadowood Dr
- 1463 Lokey Dr
- 563 Lakewood Dr
- 146 Willow Oak Cir
- 1761 Augusta Hwy
- 0 Randall Hunt Rd Unit 24088941
- 137 Willow Oak Cir
- 122 Willow Oak Cir
- 1761 Augusta Rd
- 123 Willow Oak Cir
- 125 Willow Oak Cir
- A-00 Harrison Rd
- 110 Stratford Ln
- 642 Forrest Clary Dr
- 456 Bussey Ave
- 944 Old Washington Rd
- 317 Bordeaux Dr
- 4105 Whitehouse St
- 3551 Mccorkle Rd
- 627 Garland Trail
- 3025 Bannack Ln
- 322 N Hicks St
- 415 Amesbury Dr
- 349 Norwich Dr
- 119 Oliver Hardy Ct
- 112 Oliver Hardy Ct
- 6195 Old Union Rd
- 2865 Old Thomson Rd
- 3262 Alexandria Dr
- 422 Sebastian Dr
- 1543 Driftwood Ln
- 265 Dublin Loop
