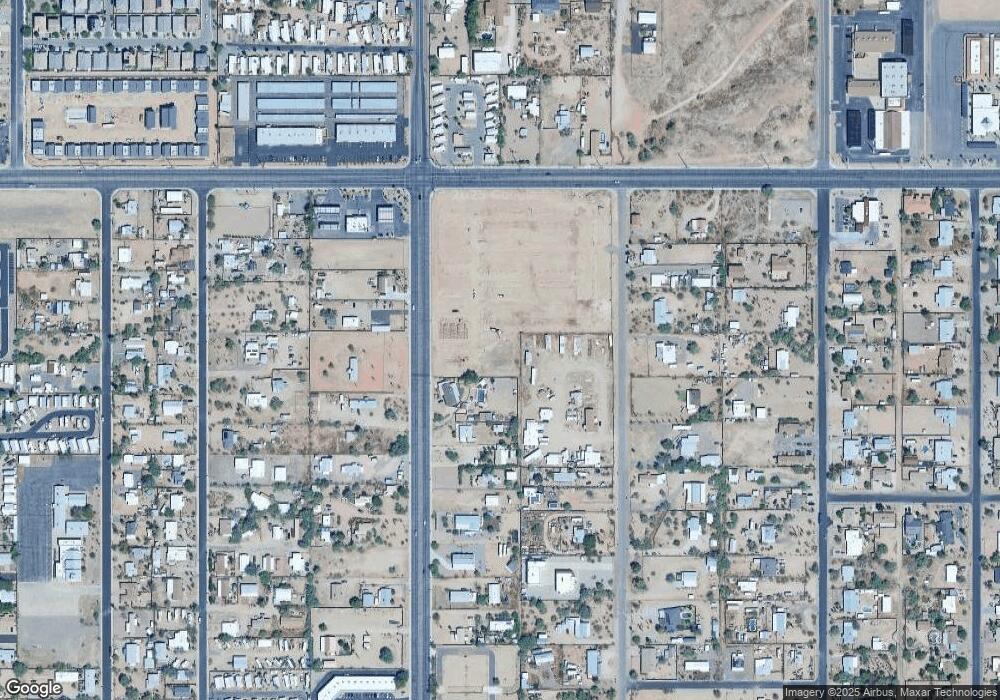651 N Ironwood Dr Unit 9-12 Apache Junction, AZ 85120
--
Bed
--
Bath
--
Sq Ft
--
Built
About This Home
This home is located at 651 N Ironwood Dr Unit 9-12, Apache Junction, AZ 85120. 651 N Ironwood Dr Unit 9-12 is a home located in Pinal County with nearby schools including Four Peaks Elementary School, Cactus Canyon Junior High School, and Apache Junction High School.
Create a Home Valuation Report for This Property
The Home Valuation Report is an in-depth analysis detailing your home's value as well as a comparison with similar homes in the area
Home Values in the Area
Average Home Value in this Area
Tax History Compared to Growth
Map
Nearby Homes
- 651 N Ironwood Dr Unit 16
- 651 N Ironwood Dr Unit 60
- 651 N Ironwood Dr Unit 13
- 651 N Ironwood Dr Unit 15
- 651 N Ironwood Dr Unit 3
- 651 N Ironwood Dr Unit 8
- 651 N Ironwood Dr Unit 61
- 651 N Ironwood Dr Unit 62
- 651 N Ironwood Dr Unit 4
- 651 N Ironwood Dr Unit 9
- 651 N Ironwood Dr
- 1560 W Superstition Blvd Unit 21
- 1431 W Greasewood St
- 764 N Thunderbird Dr
- 1820 W Expressman St
- 1517 W Roosevelt St Unit A
- 832 N Main Dr
- 2090 W Superstition Blvd Unit 25
- 1016 W Virginia St
- 1225 N Ironwood Dr
- 651 N Ironwood Dr Unit 14
- 645 N Ironwood Dr Unit 11
- 575 N Ironwood Dr
- 543 N Ironwood Dr
- 517 N Ironwood Dr
- 1527 W Superstition Blvd
- 1527 W Superstition Blvd
- 1527 W Superstition Blvd
- 526 N Gold Dr Unit LT10
- 511 N Ironwood Dr
- 624 N Ironwood Dr
- 662 N Ironwood Dr
- 566 N Ironwood Dr
- 482 N Gold Dr
- 552 N Ironwood Dr Unit 21
- 552 N Ironwood Dr
- 675 N Gold Dr
- 715 N Gold Dr
- 451 N Ironwood Dr Unit 6
- 631 N Gold Dr
