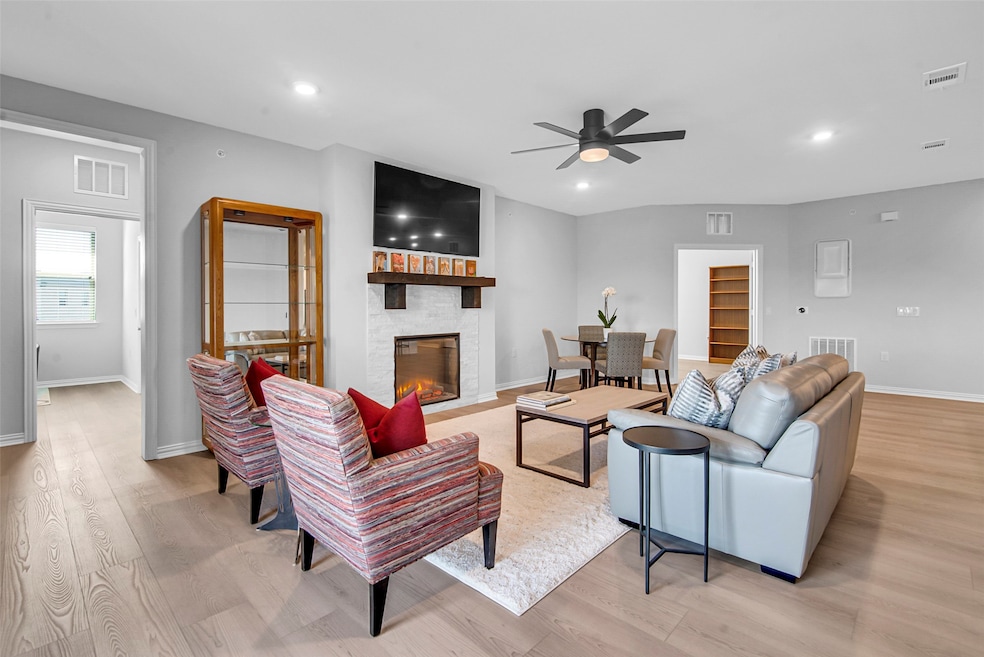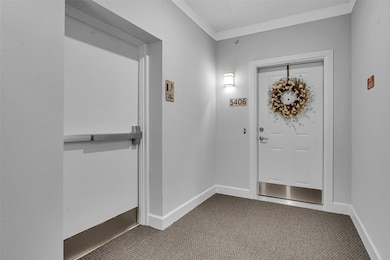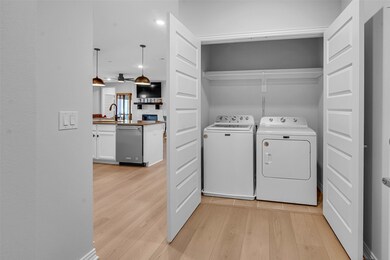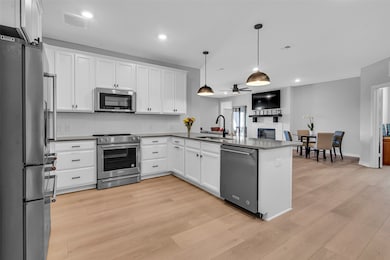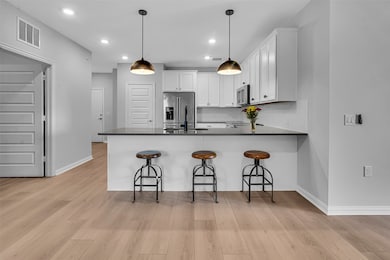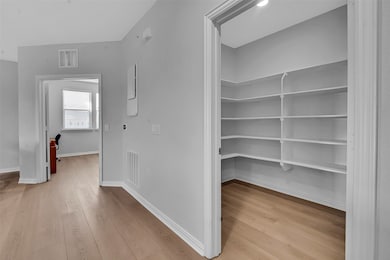
651 N Watters Rd Unit 5406 Allen, TX 75013
Twin Creeks NeighborhoodEstimated payment $3,884/month
Highlights
- Fitness Center
- Senior Community
- Balcony
- In Ground Pool
- Private Yard
- 1 Car Attached Garage
About This Home
The Gatherings at Twin Creeks is an over-55+ active adult community. Located just minutes from shopping, dining, medical facilities, US75, and SH121, makes this location ideal for conveniently reaching anywhere in the DFW area. Amenities include a social center, state-of-the-art fitness center, pool, pickleball court, putting green, social area surrounding a fire pit, raised bed gardens, dog park, and valet trash service for added convenience. The Wiltshire model floor plan is the largest in the community, with 2,031 sq. ft, and is conveniently located just steps from the elevator. The spacious 3-bedroom, 2-bath unit is located on the 4th floor of Building I with views to the East from the balcony. The kitchen features an oversized walk-in pantry with tons of storage. The living room features a lovely stone fireplace. The floor plan is ideal with a split bedroom configuration. All bedrooms have large walk-in closets. There is also a large closet in the hallway for extra storage. Wide doors throughout are ADA compliant. Upgrades included in this unit are KitchenAid appliances, commercial-grade wide-plank vinyl flooring, ceiling fans, lights, faucets, and hardware. The unit has been freshly painted and is ready to move in. Also, included is an oversized garage (I15) on the ground floor of the building.
Listing Agent
PARAGON, REALTORS Brokerage Phone: 214-515-9888 License #0828144 Listed on: 05/01/2025

Property Details
Home Type
- Condominium
Est. Annual Taxes
- $7,218
Year Built
- Built in 2022
Lot Details
- Private Yard
HOA Fees
- $548 Monthly HOA Fees
Parking
- 1 Car Attached Garage
- Additional Parking
Interior Spaces
- 2,031 Sq Ft Home
- 1-Story Property
- Ceiling Fan
- ENERGY STAR Qualified Windows
- Living Room with Fireplace
- Vinyl Plank Flooring
- Washer and Electric Dryer Hookup
Kitchen
- Convection Oven
- Electric Oven
- Electric Cooktop
- Microwave
- Dishwasher
Bedrooms and Bathrooms
- 3 Bedrooms
- Walk-In Closet
- 2 Full Bathrooms
Accessible Home Design
- Accessible Elevator Installed
- Accessible Entrance
Eco-Friendly Details
- Energy-Efficient Appliances
- Energy-Efficient HVAC
- Energy-Efficient Insulation
Outdoor Features
- In Ground Pool
- Balcony
- Rain Gutters
Schools
- Boon Elementary School
- Allen High School
Utilities
- Central Heating and Cooling System
- High Speed Internet
- Cable TV Available
Listing and Financial Details
- Assessor Parcel Number 2829852
Community Details
Overview
- Senior Community
- Association fees include all facilities, insurance, ground maintenance, maintenance structure, security, trash
- Goodwin & Co. Association
- Gathering At Twin Creeks Subdivision
Recreation
- Fitness Center
- Community Pool
Map
Home Values in the Area
Average Home Value in this Area
Tax History
| Year | Tax Paid | Tax Assessment Tax Assessment Total Assessment is a certain percentage of the fair market value that is determined by local assessors to be the total taxable value of land and additions on the property. | Land | Improvement |
|---|---|---|---|---|
| 2023 | $7,218 | $470,564 | $41,296 | $501,491 |
| 2022 | $8,493 | $427,785 | $99,955 | $372,163 |
| 2021 | $8,268 | $388,895 | $84,962 | $303,933 |
Property History
| Date | Event | Price | Change | Sq Ft Price |
|---|---|---|---|---|
| 07/16/2025 07/16/25 | Price Changed | $495,000 | -4.8% | $244 / Sq Ft |
| 05/23/2025 05/23/25 | Price Changed | $520,000 | -4.6% | $256 / Sq Ft |
| 05/01/2025 05/01/25 | For Sale | $545,000 | +19.8% | $268 / Sq Ft |
| 10/24/2023 10/24/23 | Sold | -- | -- | -- |
| 09/12/2023 09/12/23 | Pending | -- | -- | -- |
| 09/01/2023 09/01/23 | For Sale | $455,000 | -- | $221 / Sq Ft |
Purchase History
| Date | Type | Sale Price | Title Company |
|---|---|---|---|
| Deed | -- | None Listed On Document | |
| Special Warranty Deed | -- | None Available |
Mortgage History
| Date | Status | Loan Amount | Loan Type |
|---|---|---|---|
| Open | $459,685 | VA |
Similar Homes in Allen, TX
Source: North Texas Real Estate Information Systems (NTREIS)
MLS Number: 20920815
APN: R-11631-00I-0406-1
- 651 N Watters Rd Unit 8402
- 651 N Watters Rd Unit 4402
- 651 N Watters Rd Unit 5205 BLDG I
- 651 N Watters Rd Unit 7105
- 651 N Watters Rd Unit 3303
- 651 N Watters Rd Unit 2307
- 651 N Watters Rd Unit 2105
- 651 N Watters Rd Unit 4202
- 651 N Watters Rd Unit 8107
- 651 N Watters Rd Unit 3202
- 651 N Watters Rd Unit 3402
- 651 N Watters Rd Unit 7205
- 651 N Watters Rd Unit 8206
- 651 N Watters Rd Unit 4303
- 651 N Watters Rd Unit 4103
- 651 N Watters Rd Unit 3405
- 651 N North Watters Rd Unit 3202
- 760 Durham St
- 801 Lakehill Ln
- 1013 Taylor Dr
- 651 N Watters Rd Unit 2401
- 659 Junction Dr
- 729 Junction Dr Unit A141.1409868
- 729 Junction Dr Unit A203.1409869
- 729 Junction Dr Unit A139.1409870
- 729 Junction Dr Unit C101.1409467
- 729 Junction Dr Unit A352.1409470
- 729 Junction Dr Unit C313.1409468
- 729 Junction Dr Unit A446.1409471
- 729 Junction Dr Unit A224.1409469
- 729 Junction Dr
- 860 Junction Dr
- 814 Davids Way
- 1066 James Ct
- 949 Switchgrass Ln
- 304 N Bonham Dr
- 205 Benton Dr
- 705 Bray Central Dr
- 974 Mikaela Dr
- 1033 Kennedy Dr
