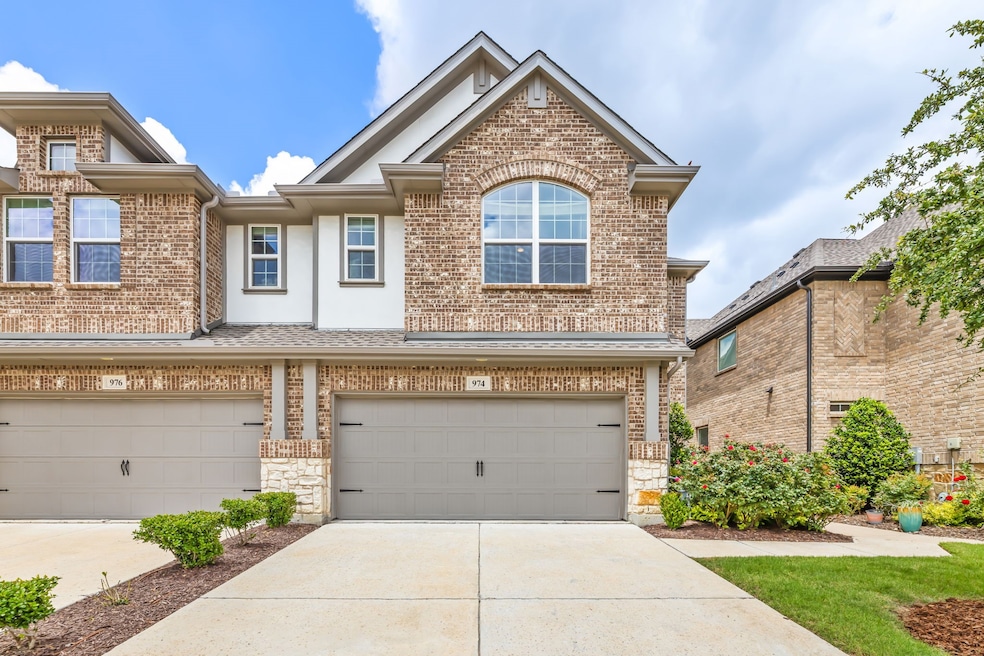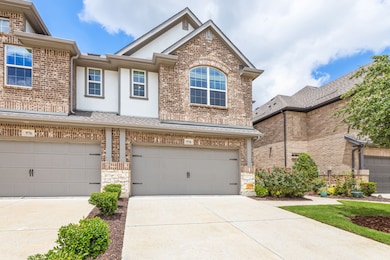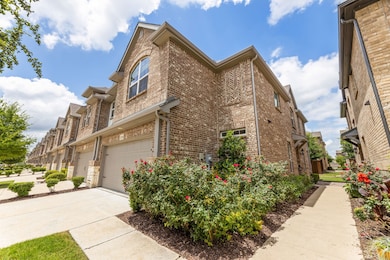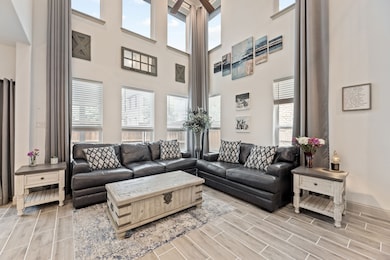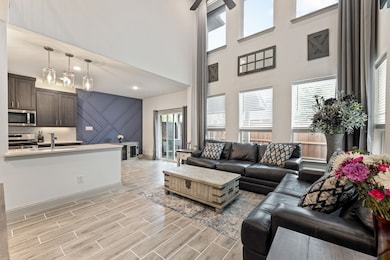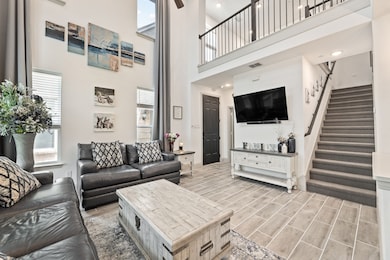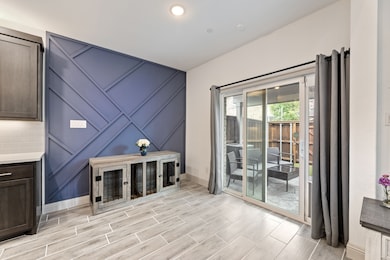
974 Mikaela Dr Allen, TX 75013
Twin Creeks NeighborhoodHighlights
- Open Floorplan
- Granite Countertops
- 2 Car Attached Garage
- Dr. E.T. Boon Elementary School Rated A
- Enclosed Parking
- Eat-In Kitchen
About This Home
Welcome to this beautifully updated 3-bedroom, 3.5-bathroom townhome in the highly sought-after Village at Twin Creeks in Allen, TX. At approximately 1,850 sq ft of thoughtfully designed living space, this townhome offers the perfect blend of comfort, function, and style. As you step inside, you will find an open-concept floor plan featuring a designer wainscoting accent wall in the dining room, a spacious kitchen with gas appliances, and a full bedroom with an en-suite bathroom on the first floor! The kitchen and living space flow seamlessly into your private backyard retreat, complete with extended stamped concrete, a covered patio, and low-maintenance turf—perfect for entertaining or simply relaxing. As you walk up to the second floor, you are greeted by a spacious loft that can be used as a game room or media room, a secondary bedroom that can double as an office space, and a large primary bedroom with a full en-suite bathroom. The primary bathroom includes two separate vanities, a shower, and a standalone bathtub with plenty of space. Additional features and upgrades include: smart switches in multiple rooms (6 total), ample storage throughout, an extended and stamped patio, a custom-built patio cover, a fully turfed backyard, pendant lighting in the kitchen, shade screens on the upper floor of the living room, a new vanity with drawers in the powder room, an epoxy garage floor, and a barn door in the master closet. The HOA covers front yard maintenance and building exterior, including the roof, which has recently been replaced, as well as access to a community pool and gym. Located in a vibrant and friendly neighborhood, you’re just minutes from shopping, dining, trails, and top-rated Allen ISD schools. Samsung front-load washer and dryer and custom 20-foot curtains in the living room are negotiable as part of the sale. Don’t miss your chance to own this turn-key, low-maintenance gem!
Listing Agent
BK Real Estate Brokerage Phone: 214-833-8403 License #0735232 Listed on: 07/14/2025
Townhouse Details
Home Type
- Townhome
Est. Annual Taxes
- $6,179
Year Built
- Built in 2020
HOA Fees
- $425 Monthly HOA Fees
Parking
- 2 Car Attached Garage
- Enclosed Parking
- Front Facing Garage
- Epoxy
- On-Street Parking
Home Design
- Slab Foundation
- Composition Roof
Interior Spaces
- 1,841 Sq Ft Home
- 2-Story Property
- Open Floorplan
- Built-In Features
- Ceiling Fan
- Dryer
Kitchen
- Eat-In Kitchen
- Gas Oven or Range
- Gas Cooktop
- Microwave
- Dishwasher
- Granite Countertops
- Disposal
Flooring
- Carpet
- Ceramic Tile
- Luxury Vinyl Plank Tile
Bedrooms and Bathrooms
- 3 Bedrooms
- Walk-In Closet
- Double Vanity
Home Security
Schools
- Boon Elementary School
- Allen High School
Utilities
- Central Heating and Cooling System
- Vented Exhaust Fan
- High Speed Internet
- Cable TV Available
Additional Features
- Rain Gutters
- 2,744 Sq Ft Lot
Listing and Financial Details
- Residential Lease
- Property Available on 7/14/25
- Tenant pays for all utilities
- Legal Lot and Block 32 / G
- Assessor Parcel Number R1159200G03201
Community Details
Overview
- Association fees include management, ground maintenance
- Neighborhood Mgmt Inc Association
- Village At Twin Creeks Ph Four Subdivision
Pet Policy
- Pets Allowed
Security
- Carbon Monoxide Detectors
Map
About the Listing Agent
Harrison's Other Listings
Source: North Texas Real Estate Information Systems (NTREIS)
MLS Number: 20999604
APN: R-11592-00G-0320-1
- 984 Mikaela Dr
- 964 Emil Place
- 1010 Switchgrass Ln
- 1004 Emil Place
- 1002 Kennedy Dr
- 1001 Ocean Breeze Dr
- 902 Kennedy Dr
- 1027 Kennedy Dr
- 1033 Kennedy Dr
- 1047 Emil Place
- 1051 Quail Valley Rd
- 1226 Lopiano Way
- 1064 Margo Dr
- 811 Otto Dr
- 1070 Emil Place
- 809 Lakehill Ln
- 1036 Bristleleaf Way
- 1250 Junction Dr
- 1263 Porter St
- 1028 Bristleleaf Way
- 949 Switchgrass Ln
- 1004 Emil Place
- 1019 Sprangletop St
- 1033 Kennedy Dr
- 814 Davids Way
- 1066 James Ct
- 860 Junction Dr
- 705 Bray Central Dr
- 1089 W Exchange Pkwy
- 1090 W Exchange Pkwy
- 651 N Watters Rd Unit 2401
- 729 Junction Dr
- 729 Junction Dr Unit A141.1409868
- 729 Junction Dr Unit A203.1409869
- 729 Junction Dr Unit A139.1409870
- 729 Junction Dr Unit C101.1409467
- 729 Junction Dr Unit A352.1409470
- 729 Junction Dr Unit C313.1409468
- 729 Junction Dr Unit A446.1409471
- 729 Junction Dr Unit A224.1409469
