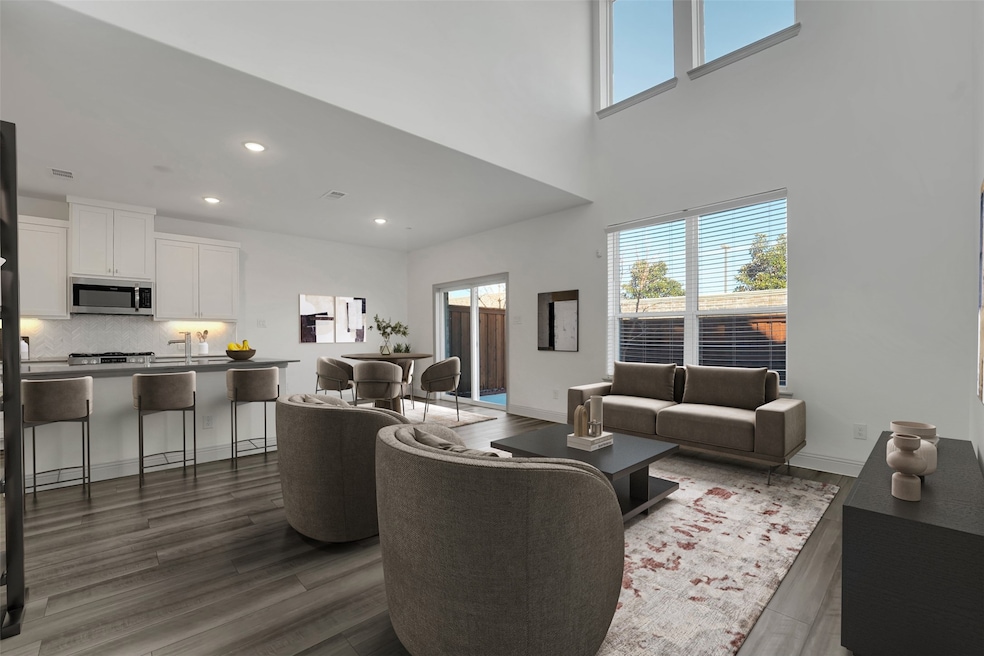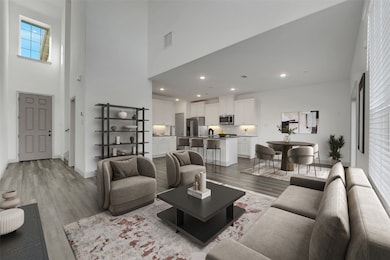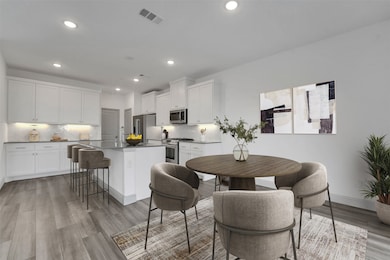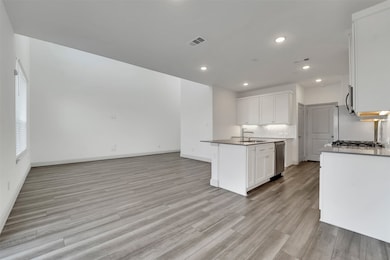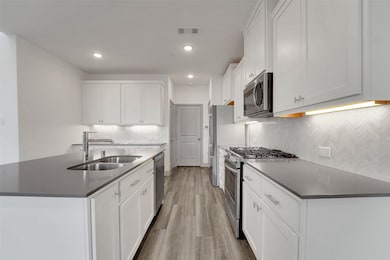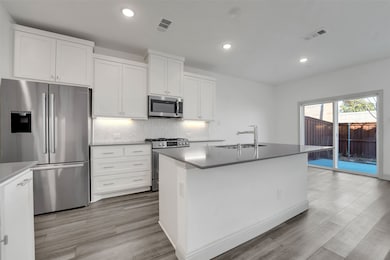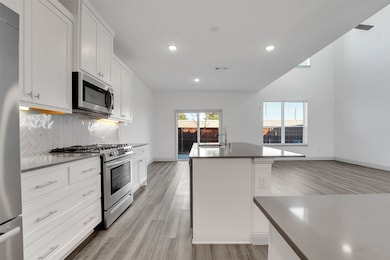1004 Emil Place Allen, TX 75013
Twin Creeks NeighborhoodHighlights
- Very Popular Property
- Traditional Architecture
- Covered patio or porch
- Dr. E.T. Boon Elementary School Rated A
- Cathedral Ceiling
- 2 Car Attached Garage
About This Home
Centrally located just minutes from highly-acclaimed Allen ISD schools, shopping centers, restaurants and entertainment, this home is the perfect blend of style, convenience and comfort. Step inside this stylish and low-maintenance townhome in Village At Twin Creeks! Featuring soaring ceilings that flood the living areas with natural light. The thoughtfully designed kitchen boasts quartz countertops, a spacious island and a dining area, gas cooktop and stainless steel appliances. Upstairs, the spacious primary suite offers a walk-in closet, dual sinks, and an oversized shower for a spa-like retreat. Unwind in your private outdoor space, enclosed by a wood fence for privacy. This community offers rare townhome amenities, including a pool, clubhouse, fitness center, playgrounds, and scenic walking trails. Plus, the HOA takes care of the front and back lawn maintenance, making for truly effortless living! Don't miss out on this incredible opportunity!
Listing Agent
Keller Williams Realty Allen Brokerage Phone: 972-908-0021 License #0703244 Listed on: 07/21/2025

Townhouse Details
Home Type
- Townhome
Est. Annual Taxes
- $7,501
Year Built
- Built in 2021
Lot Details
- 2,352 Sq Ft Lot
- Wood Fence
- Landscaped
- Sprinkler System
HOA Fees
- $425 Monthly HOA Fees
Parking
- 2 Car Attached Garage
Home Design
- Traditional Architecture
- Brick Exterior Construction
- Slab Foundation
- Composition Roof
Interior Spaces
- 1,467 Sq Ft Home
- 2-Story Property
- Cathedral Ceiling
- Ceiling Fan
- Home Security System
- Dryer
Kitchen
- Eat-In Kitchen
- Gas Range
- Microwave
- Dishwasher
- Kitchen Island
- Disposal
Flooring
- Carpet
- Tile
- Luxury Vinyl Plank Tile
Bedrooms and Bathrooms
- 2 Bedrooms
- Walk-In Closet
Outdoor Features
- Covered patio or porch
Schools
- Boon Elementary School
- Allen High School
Utilities
- Central Heating and Cooling System
- Heating System Uses Natural Gas
- Tankless Water Heater
- Cable TV Available
Listing and Financial Details
- Residential Lease
- Property Available on 8/1/25
- Tenant pays for all utilities, cable TV, sewer, trash collection, water
- Legal Lot and Block 14 / A
- Assessor Parcel Number R1159200A01401
Community Details
Overview
- Association fees include all facilities, management, insurance, ground maintenance, maintenance structure, pest control
- Neighborhood Management Association
- Village At Twin Creeks Ph Four Subdivision
Pet Policy
- Call for details about the types of pets allowed
Security
- Carbon Monoxide Detectors
- Fire and Smoke Detector
Map
Source: North Texas Real Estate Information Systems (NTREIS)
MLS Number: 21007612
APN: R-11592-00A-0140-1
- 984 Mikaela Dr
- 974 Mikaela Dr
- 964 Emil Place
- 1033 Kennedy Dr
- 1027 Kennedy Dr
- 1051 Quail Valley Rd
- 1047 Emil Place
- 1002 Kennedy Dr
- 1010 Switchgrass Ln
- 1001 Ocean Breeze Dr
- 902 Kennedy Dr
- 1070 Emil Place
- 1064 Margo Dr
- 1226 Lopiano Way
- 811 Otto Dr
- 1263 Porter St
- 1074 James Ct
- 1267 Porter St
- 1250 Junction Dr
- 1269 Porter St
- 1019 Sprangletop St
- 974 Mikaela Dr
- 1033 Kennedy Dr
- 949 Switchgrass Ln
- 1067 Liberty Pkwy
- 814 Davids Way
- 1090 W Exchange Pkwy
- 1089 W Exchange Pkwy
- 1066 James Ct
- 705 Bray Central Dr
- 860 Junction Dr
- 927 Leola Ln
- 651 N Watters Rd Unit 2401
- 729 Junction Dr
- 729 Junction Dr Unit A141.1409868
- 729 Junction Dr Unit A203.1409869
- 729 Junction Dr Unit A139.1409870
- 729 Junction Dr Unit C101.1409467
- 729 Junction Dr Unit A352.1409470
- 729 Junction Dr Unit C313.1409468
