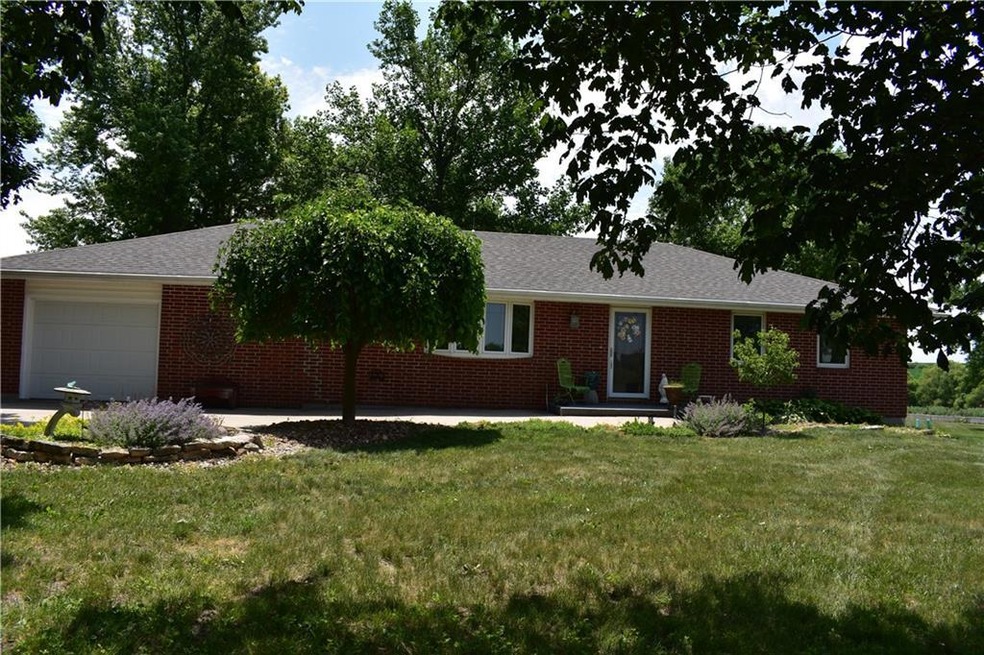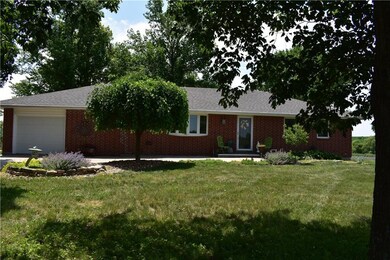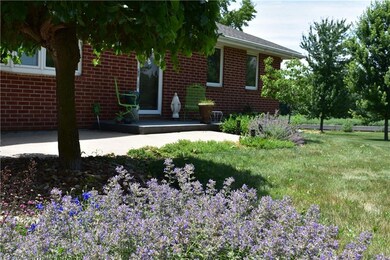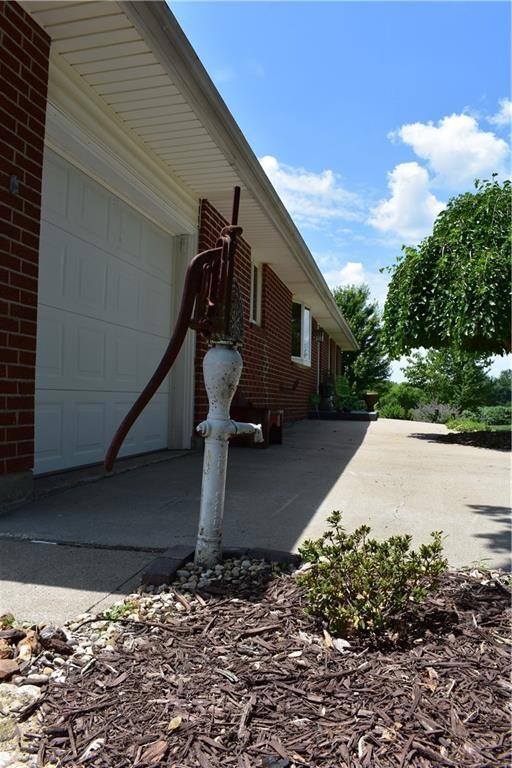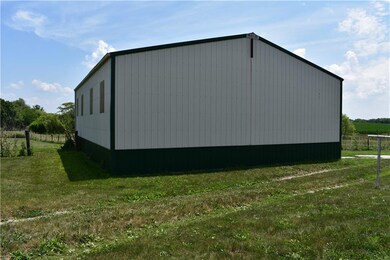
651 NW 312th St Plattsburg, MO 64477
Estimated Value: $389,000
Highlights
- Custom Closet System
- Deck
- Wood Flooring
- Plattsburg High School Rated 9+
- Ranch Style House
- No HOA
About This Home
As of August 2023Welcome Home to your beautiful Ranch House with many updates. On 11 M/L acres north of Plattsburg near Shatto Dairy! This 3 Bedrooms/2 bath home features an open kitchen and dining area with built ins and a bay window. Large living room and Bamboo floor throughout the house. Kitchen includes GRANITE TOPS and Pantry. Living room provides patio doors to the deck and patio in the backyard with amazing views and direct plumbed propane grill station! Just off the kitchen is the laundry room with bath #2 which has a walk in shower. The main bedroom has a walk-in closet and a pocket door to bathroom #1. The metal Barn is approx. 36X40 with electricity and dirt floor with Metal Doors! The spacious basement is unfinished with lots of storage a potential additional finished square footage. BONUS **NEW ROOF 6/22023!! Other features include - New Furnace & AC - Leaf Guard - Radon Detector - UNITED FIBER - Tankless Water Heater - Septic Cleaned 2022 - Security System and PELLA WINDOWS! This property is a Rare Find! Peaceful Country setting with lots of trees. A little slice of Heaven!
Last Agent to Sell the Property
DeFreece Real Estate Team, LLC Brokerage Phone: 816-225-8988 License #2003000944 Listed on: 06/23/2023
Home Details
Home Type
- Single Family
Est. Annual Taxes
- $1,702
Year Built
- Built in 1976
Lot Details
- 11 Acre Lot
- Many Trees
Parking
- 1 Car Garage
Home Design
- Ranch Style House
- Traditional Architecture
- Brick Frame
- Composition Roof
Interior Spaces
- 1,560 Sq Ft Home
- Thermal Windows
- Family Room Downstairs
- Combination Kitchen and Dining Room
- Home Security System
Kitchen
- Eat-In Kitchen
- Built-In Electric Oven
- Dishwasher
Flooring
- Wood
- Tile
Bedrooms and Bathrooms
- 3 Bedrooms
- Custom Closet System
- Walk-In Closet
- 2 Full Bathrooms
Unfinished Basement
- Basement Fills Entire Space Under The House
- Laundry in Basement
Outdoor Features
- Private Water Board Authority
- Deck
Schools
- Ellis Elementary School
- Plattsburg High School
Utilities
- Central Air
- Heating System Uses Propane
- Tankless Water Heater
- Septic Tank
Community Details
- No Home Owners Association
Listing and Financial Details
- Assessor Parcel Number 07-04.2-19-000-000-001.000
- $0 special tax assessment
Ownership History
Purchase Details
Home Financials for this Owner
Home Financials are based on the most recent Mortgage that was taken out on this home.Purchase Details
Similar Homes in Plattsburg, MO
Home Values in the Area
Average Home Value in this Area
Purchase History
| Date | Buyer | Sale Price | Title Company |
|---|---|---|---|
| 4D Ranch Land Llc A Missouri Llc | $1,918,750 | Stewart Title | |
| Broderick Thomas C | -- | -- |
Mortgage History
| Date | Status | Borrower | Loan Amount |
|---|---|---|---|
| Open | 4D Ranch Land Llc A Missouri Llc | $1,535,000 | |
| Previous Owner | Broderick Thomas Christopher | $361,000 | |
| Previous Owner | Broderick Thomas Christopher | $400,000 |
Property History
| Date | Event | Price | Change | Sq Ft Price |
|---|---|---|---|---|
| 08/11/2023 08/11/23 | Sold | -- | -- | -- |
| 06/25/2023 06/25/23 | Pending | -- | -- | -- |
| 06/23/2023 06/23/23 | For Sale | $445,000 | -- | $285 / Sq Ft |
Tax History Compared to Growth
Tax History
| Year | Tax Paid | Tax Assessment Tax Assessment Total Assessment is a certain percentage of the fair market value that is determined by local assessors to be the total taxable value of land and additions on the property. | Land | Improvement |
|---|---|---|---|---|
| 2023 | $504 | $7,576 | $7,576 | $0 |
| 2022 | $1,702 | $25,418 | $10,202 | $15,216 |
| 2021 | $1,686 | $25,418 | $10,202 | $15,216 |
| 2020 | $1,604 | $24,029 | $10,012 | $14,017 |
| 2019 | $1,598 | $24,029 | $10,012 | $14,017 |
| 2018 | $1,599 | $24,029 | $10,012 | $14,017 |
| 2017 | $1,594 | $24,029 | $10,012 | $14,017 |
| 2016 | $1,618 | $23,633 | $9,616 | $14,017 |
| 2013 | -- | $24,030 | $0 | $0 |
Agents Affiliated with this Home
-
Laurel DeFreece
L
Seller's Agent in 2023
Laurel DeFreece
DeFreece Real Estate Team, LLC
(816) 225-8988
85 Total Sales
-
Ian Denney
I
Seller Co-Listing Agent in 2023
Ian Denney
Show-me Real Estate
(816) 419-6800
36 Total Sales
-
Generations Real Estate Partners

Buyer's Agent in 2023
Generations Real Estate Partners
BHG Kansas City Homes
(816) 410-6291
341 Total Sales
Map
Source: Heartland MLS
MLS Number: 2441509
APN: 07-04.2-19-000-000-001.000
- 32 NW 310th St
- 0 NW 305th St
- 8275 NW Braley Rd
- 2777 NW 336th St
- 4480 NW 312th St
- 1133 NW Brethren Church Rd
- 0 NW Brethren Church Rd
- TRACK 1 NW Brethren Church Rd
- 0 NW Old Cemetery Rd Lot Unit WP001
- 24 Ac NW 308th St
- 0 NW Old Cemetery Rd Unit 23395954
- 0 NW Old Cemetery Rd Unit Lot WP002 23083247
- 0 NW Old Cemetery Rd Unit Lot WP001 23083243
- 0 NW Old Cemetery Rd
- 3169 NE 280th St
- 1282 NW Vanderau Ln
- 6181 NW 316th St
- 205 Patricia St
- 511 N 6th St
- 509 N 6th St
