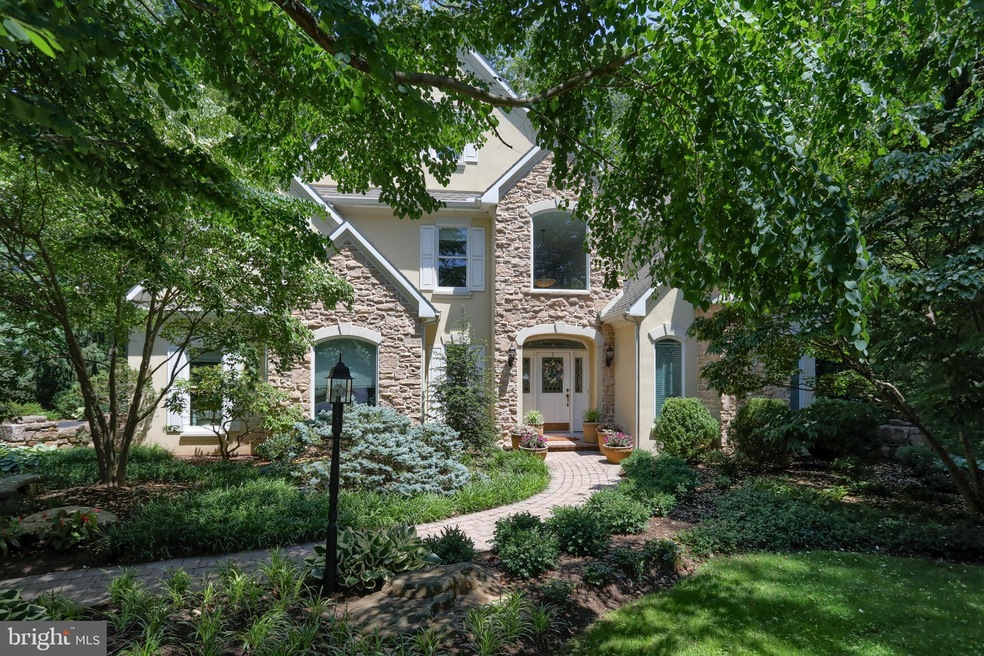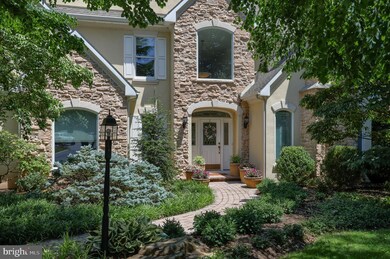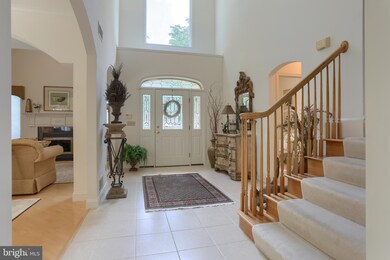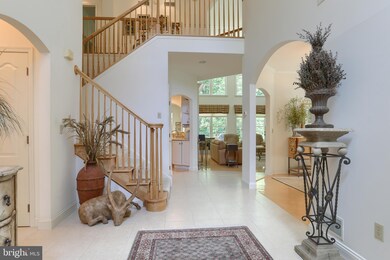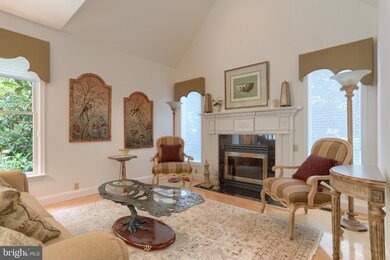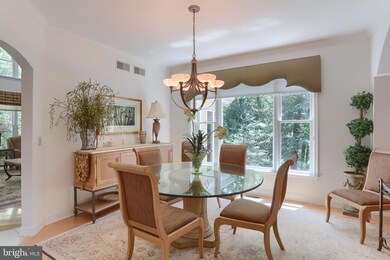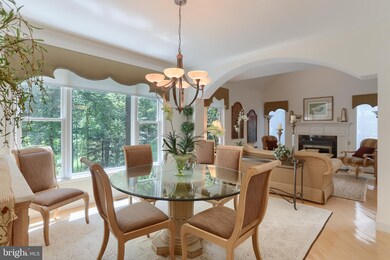
651 Pheasant Run Rd Hummelstown, PA 17036
Estimated Value: $864,000 - $1,165,000
Highlights
- View of Trees or Woods
- Open Floorplan
- Premium Lot
- Hershey Elementary School Rated A
- Deck
- Wooded Lot
About This Home
As of March 2022Hershey Schools – Calling all nature lovers! This “Tree-House Home” can be yours. This beautiful custom home in sought after Stoney run is a unique find. It features 3,595 sq ft above grade and an additional 1,200 in the daylight basement for almost 4, finished square feet of living space. The 2 story open foyer allows natural light and a view into most rooms. The formal living room features a vaulted ceiling, hardwood flooring and fireplace. The dining room has a picture window to enjoy the views of nature right outside the window. The family room has a 2 story ceiling with stacked windows for an abundance of light. It is right off the kitchen and breakfast area and features the 2nd fireplace. The sun room is a unique curved room with windows on 3 sides and a vaulted tongue and groove ceiling. It is a spectacular room to relax in awe of the private, wooded lot. The laundry room and powder room are also on the main level. The second level has a large primary bedroom with a deep tray ceiling and another picture window for light. The large primary bath has 2 separate vanities, shower, whirlpool tub and private water closet. There is guest bedroom/bath suite. The other 2 bedrooms share a bath. The one bedroom features built-ins and is perfect for an office. The lower level has an expansive 2nd family room with a wall of built-ins and a craft or game area with a sink adjoining it giving it endless possibilities. The office or conservatory features the curved lines from the sun room above with 3 sides of full sized windows. This is a great place to let your imagination run free as you work. There is another bedroom/bath suite in the lower level. The deck and outdoor space in like non other in Derry Township. The lot backs up to wooded, common ground so it feels like you sit on a large private, tract of land. The sandstone patio overlooks the water feature and completes the calming atmosphere of privacy and seclusion. The mature oak and beach trees are just waiting for the right family to come along and enjoy this oasis. It is approximately 5 minutes to the Hershey Medical Center and a short walk to 90 acre Shank Park. It is minutes to downtown Hershey and all the restaurants and attractions. Don’t miss this opportunity to live in this beautiful home that features location, location, location.
Last Agent to Sell the Property
Coldwell Banker Realty License #AB061926L Listed on: 06/25/2021

Home Details
Home Type
- Single Family
Est. Annual Taxes
- $13,400
Year Built
- Built in 1997
Lot Details
- Cul-De-Sac
- Landscaped
- Extensive Hardscape
- Premium Lot
- Wooded Lot
- Back Yard
HOA Fees
- $41 Monthly HOA Fees
Parking
- 3 Car Direct Access Garage
- Side Facing Garage
- Garage Door Opener
Property Views
- Woods
- Garden
Home Design
- Traditional Architecture
- Composition Roof
- Stone Siding
- Dryvit Stucco
Interior Spaces
- Property has 2 Levels
- Open Floorplan
- Built-In Features
- Crown Molding
- Ceiling Fan
- Recessed Lighting
- 2 Fireplaces
- Wood Burning Fireplace
- Family Room Off Kitchen
- Living Room
- Dining Room
- Den
- Hobby Room
- Sun or Florida Room
- Carpet
Kitchen
- Breakfast Room
- Electric Oven or Range
- Microwave
- Dishwasher
- Disposal
Bedrooms and Bathrooms
- En-Suite Primary Bedroom
- En-Suite Bathroom
- Bathtub with Shower
Laundry
- Laundry on main level
- Dryer
- Washer
Finished Basement
- Basement Fills Entire Space Under The House
- Interior Basement Entry
Outdoor Features
- Deck
- Patio
Schools
- Hershey Primary Elementary School
- Hershey Middle School
- Hershey High School
Utilities
- Forced Air Heating and Cooling System
- 200+ Amp Service
- Natural Gas Water Heater
Community Details
- Association fees include common area maintenance
- Stoney Run HOA
- Stoney Run Subdivision
- Property Manager
Listing and Financial Details
- Assessor Parcel Number 24-056-343-000-0000
Ownership History
Purchase Details
Home Financials for this Owner
Home Financials are based on the most recent Mortgage that was taken out on this home.Purchase Details
Home Financials for this Owner
Home Financials are based on the most recent Mortgage that was taken out on this home.Similar Homes in Hummelstown, PA
Home Values in the Area
Average Home Value in this Area
Purchase History
| Date | Buyer | Sale Price | Title Company |
|---|---|---|---|
| Davison Andrew | $825,000 | Settlement Hershey Abstract | |
| Burd Dennis | $488,000 | -- |
Mortgage History
| Date | Status | Borrower | Loan Amount |
|---|---|---|---|
| Open | Davison Andrew | $660,000 | |
| Previous Owner | Burd Dennis L | $350,000 | |
| Previous Owner | Burd Dennis L | $500,000 | |
| Previous Owner | Burd Dennis | $4,500,000 |
Property History
| Date | Event | Price | Change | Sq Ft Price |
|---|---|---|---|---|
| 03/03/2022 03/03/22 | Sold | $825,000 | -5.7% | $172 / Sq Ft |
| 11/24/2021 11/24/21 | Pending | -- | -- | -- |
| 11/05/2021 11/05/21 | Price Changed | $875,000 | -2.7% | $182 / Sq Ft |
| 11/04/2021 11/04/21 | For Sale | $899,000 | +9.0% | $187 / Sq Ft |
| 11/03/2021 11/03/21 | Off Market | $825,000 | -- | -- |
| 09/16/2021 09/16/21 | For Sale | $899,000 | 0.0% | $187 / Sq Ft |
| 09/02/2021 09/02/21 | Pending | -- | -- | -- |
| 07/22/2021 07/22/21 | Price Changed | $899,000 | -5.4% | $187 / Sq Ft |
| 07/07/2021 07/07/21 | Price Changed | $950,000 | -3.6% | $198 / Sq Ft |
| 06/25/2021 06/25/21 | For Sale | $985,000 | -- | $205 / Sq Ft |
Tax History Compared to Growth
Tax History
| Year | Tax Paid | Tax Assessment Tax Assessment Total Assessment is a certain percentage of the fair market value that is determined by local assessors to be the total taxable value of land and additions on the property. | Land | Improvement |
|---|---|---|---|---|
| 2025 | $14,845 | $475,000 | $59,700 | $415,300 |
| 2024 | $13,952 | $475,000 | $59,700 | $415,300 |
| 2023 | $13,703 | $475,000 | $59,700 | $415,300 |
| 2022 | $13,400 | $475,000 | $59,700 | $415,300 |
| 2021 | $13,400 | $475,000 | $59,700 | $415,300 |
| 2020 | $13,400 | $475,000 | $59,700 | $415,300 |
| 2019 | $13,158 | $475,000 | $59,700 | $415,300 |
| 2018 | $12,809 | $475,000 | $59,700 | $415,300 |
| 2017 | $12,809 | $475,000 | $59,700 | $415,300 |
| 2016 | $0 | $475,000 | $59,700 | $415,300 |
| 2015 | -- | $475,000 | $59,700 | $415,300 |
| 2014 | -- | $475,000 | $59,700 | $415,300 |
Agents Affiliated with this Home
-
Joan May

Seller's Agent in 2022
Joan May
Coldwell Banker Realty
(717) 574-5221
67 Total Sales
-
Maria Memmi

Buyer's Agent in 2022
Maria Memmi
Hershey Real Estate Group
(717) 649-3715
33 Total Sales
Map
Source: Bright MLS
MLS Number: PADA2000106
APN: 24-056-343
- 1179 Jill Dr
- 654 Waltonville Rd
- 1331 Bradley Ave
- 1140 Draymore Ct
- 1068 Derry Woods Dr
- 1107 Limerick Ct
- 830 Olde Trail Rd
- 1151 Galway Ct
- 1011 Peggy Dr
- 1502 Bradley Ave
- 451 Lovell Ct
- 1236 Wood Rd
- 400 Roseland Rd
- 147 High Pointe Dr Unit 28
- 1213 Julianne Dr
- 149 High Pointe Dr Unit 26
- 159 High Pointe Dr
- 152 High Pointe Dr Unit 23
- 1770 Brookline Dr
- 1213 Roush Rd
- 651 Pheasant Run Rd
- 661 Pheasant Run Rd
- 1210 Jill Dr
- 1214 Jill Dr
- 1206 Jill Dr
- 670 Woodthrush Way
- 1218 Jill Dr
- 1202 Jill Dr
- 671 Pheasant Run Rd
- 1226 Jill Dr
- 1200 Jill Dr
- 651 Woodthrush Way
- 690 Woodthrush Way
- 1221 Jill Dr
- 1234 Jill Dr
- 1190 Jill Dr
- 1231 Jill Dr
- 1211 Jill Dr
- 1203 Jill Dr
- 681 Pheasant Run Rd
