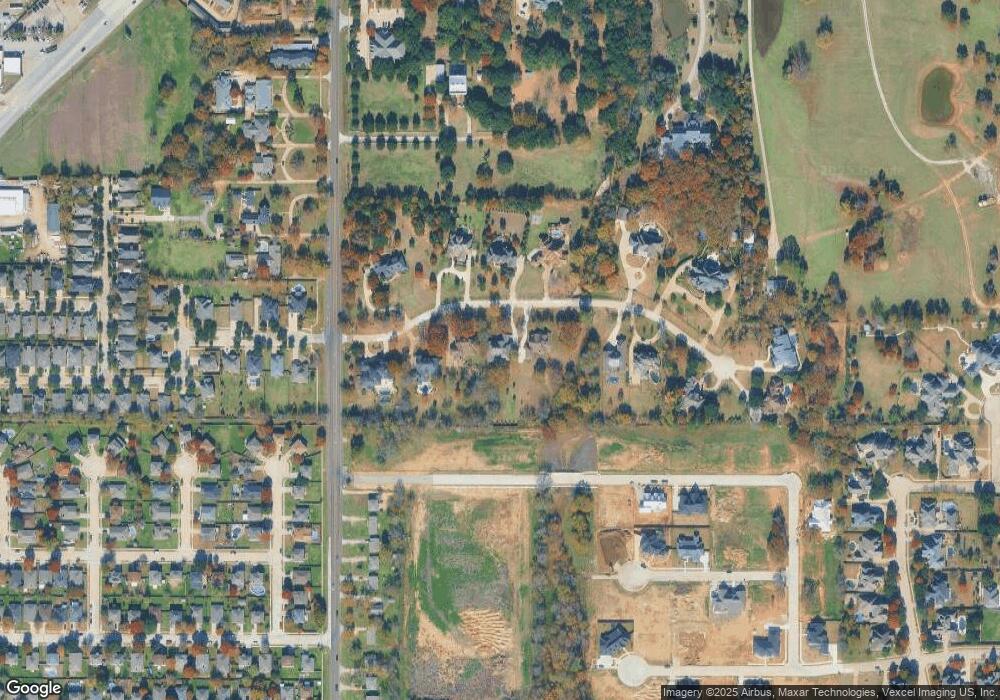651 Regency Ct Denton, TX 76210
South Denton NeighborhoodEstimated Value: $750,000 - $1,264,000
3
Beds
3
Baths
3,447
Sq Ft
$267/Sq Ft
Est. Value
About This Home
This home is located at 651 Regency Ct, Denton, TX 76210 and is currently estimated at $920,762, approximately $267 per square foot. 651 Regency Ct is a home with nearby schools including Ryan Elementary School, McMath Middle School, and Denton High School.
Ownership History
Date
Name
Owned For
Owner Type
Purchase Details
Closed on
Jun 20, 2014
Sold by
Baker Austin G and Baker Sherrie
Bought by
Buchanan William C and Buchanan Alisa
Current Estimated Value
Home Financials for this Owner
Home Financials are based on the most recent Mortgage that was taken out on this home.
Original Mortgage
$94,250
Interest Rate
4.23%
Mortgage Type
New Conventional
Purchase Details
Closed on
Jul 27, 2007
Sold by
Genesis Bible Church
Bought by
Baker Austin G and Baker Sherrie
Home Financials for this Owner
Home Financials are based on the most recent Mortgage that was taken out on this home.
Original Mortgage
$184,000
Interest Rate
6.73%
Mortgage Type
Purchase Money Mortgage
Purchase Details
Closed on
Aug 26, 2004
Sold by
Sterling Jvc Llc
Bought by
Genesis Bible Church
Create a Home Valuation Report for This Property
The Home Valuation Report is an in-depth analysis detailing your home's value as well as a comparison with similar homes in the area
Home Values in the Area
Average Home Value in this Area
Purchase History
| Date | Buyer | Sale Price | Title Company |
|---|---|---|---|
| Buchanan William C | -- | Reunion Title | |
| Baker Austin G | -- | Reunion Title | |
| Genesis Bible Church | -- | Hftc |
Source: Public Records
Mortgage History
| Date | Status | Borrower | Loan Amount |
|---|---|---|---|
| Closed | Buchanan William C | $94,250 | |
| Previous Owner | Baker Austin G | $184,000 |
Source: Public Records
Tax History Compared to Growth
Tax History
| Year | Tax Paid | Tax Assessment Tax Assessment Total Assessment is a certain percentage of the fair market value that is determined by local assessors to be the total taxable value of land and additions on the property. | Land | Improvement |
|---|---|---|---|---|
| 2025 | $8,689 | $659,218 | $240,059 | $510,056 |
| 2024 | $11,567 | $599,289 | $0 | $0 |
| 2023 | $8,699 | $544,808 | $240,059 | $608,962 |
| 2022 | $10,514 | $495,280 | $152,765 | $342,515 |
| 2021 | $9,637 | $433,515 | $98,206 | $335,309 |
| 2020 | $9,909 | $433,515 | $98,206 | $335,309 |
| 2019 | $10,259 | $429,948 | $98,206 | $331,742 |
| 2018 | $5,375 | $222,512 | $98,206 | $124,306 |
| 2017 | $3,506 | $141,853 | $141,853 | $0 |
| 2016 | $3,427 | $141,853 | $141,853 | $0 |
| 2015 | -- | $130,745 | $130,745 | $0 |
| 2014 | -- | $98,059 | $98,059 | $0 |
| 2013 | -- | $82,822 | $82,822 | $0 |
Source: Public Records
Map
Nearby Homes
- 400 Saratoga Dr
- 301 Fairmount Ct
- 3109 Pecan Tree Dr
- 3200 Belmont St
- 3109 Kappwood Ct
- 3309 Del Mar Dr
- 409 Meadowlands Dr
- 1016 Beechwood Dr
- 3504 Belmont St
- 109 Visalia Ln
- 9 Rolling Hills Cir
- 9 Oak Forrest Cir
- 21 Wellington Oaks Cir
- 3109 Forrestridge Dr
- 9 Royal Oaks Cir
- 228 Red Fox Ln
- 1920 Fort Worth Dr
- 3011 Montecito Dr
- 109 Red Fox Ln
- 3916 Maggies Meadow
- 701 Regency Ct
- 601 Regency Ct
- 751 Regency Ct
- 600 Regency Ct
- 700 Regency Ct
- 801 Regency Ct
- 500 Saratoga Dr
- 500 Regency Ct
- 351 Regency Ct
- 800 Regency Ct
- 3028 Country Club Rd
- 401 Saratoga Dr
- 905 Regency Ct
- 301 Regency Ct
- 3105 Pinehurst Ct
- 904 Regency Ct
- 3109 Pinehurst Ct
- 909 Regency Ct
- 300 Regency Ct
- 3489 Country Club Rd
