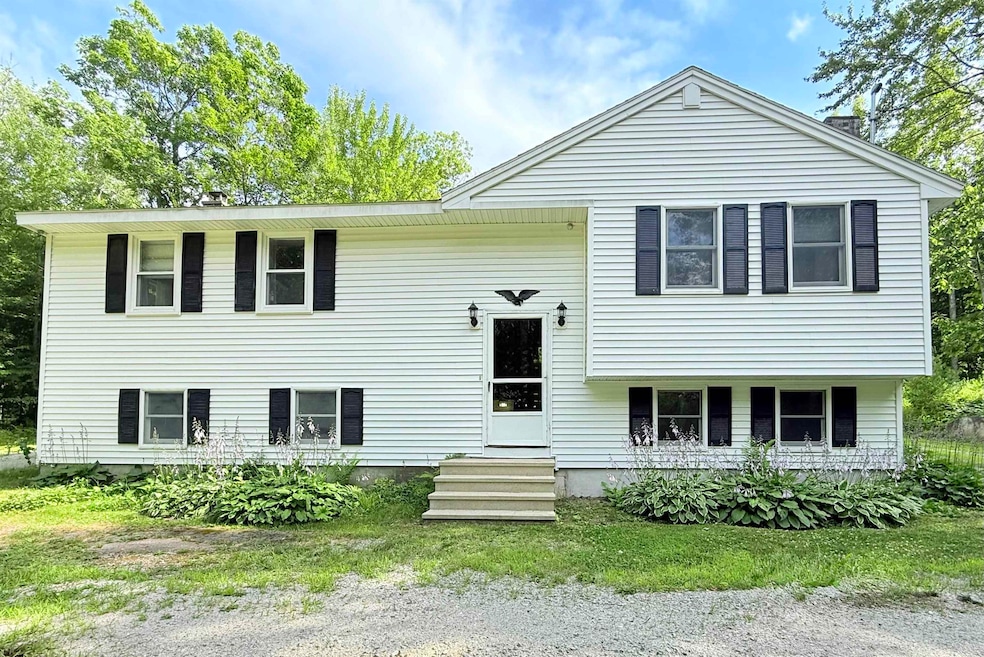
Estimated payment $2,704/month
Highlights
- Water Access
- Lake, Pond or Stream
- Mud Room
- 2 Acre Lot
- Wooded Lot
- 2 Car Detached Garage
About This Home
Looking for a great home right in low tax Alton and easy for commuting and local living alike - then look no further than this great split level in South Alton. Come right in to the main level complete through the sunporch/ mudroom and into your Eat in Kitchen and living room. The first floor is complete with 2 good size bedrooms and a good size full bath as well making one level living easy. Head downstairs for another floor of living space with a partial kitchen, open living/dining room with wood stove hookup another full bathroom and two additional bedrooms great for guests, office, workshop or crafts as needed and this property has a 4 bedroom septic to support it. Utility room with washer and dryer complete this level. - Lots of space and two levels of living makes this split Level great weather for your family or possibility of an accessory unit! Bring your ideas to make this house your home!
Listing Agent
RE/MAX Innovative Bayside Brokerage Email: amanda.k.connelly@gmail.com License #061695 Listed on: 07/25/2025

Home Details
Home Type
- Single Family
Est. Annual Taxes
- $3,140
Year Built
- Built in 1980
Lot Details
- 2 Acre Lot
- Wooded Lot
- Property is zoned RU - Rural
Parking
- 2 Car Detached Garage
- Gravel Driveway
- Unpaved Parking
Home Design
- Split Level Home
- Concrete Foundation
- Block Foundation
- Wood Frame Construction
- Vinyl Siding
Interior Spaces
- Property has 1 Level
- Blinds
- Mud Room
- Living Room
- Open Floorplan
- Dining Area
- Basement
- Walk-Up Access
- Washer and Dryer Hookup
Flooring
- Carpet
- Laminate
- Tile
Bedrooms and Bathrooms
- 3 Bedrooms
- 2 Full Bathrooms
Accessible Home Design
- Accessible Full Bathroom
Outdoor Features
- Water Access
- Municipal Residents Have Water Access Only
- Lake, Pond or Stream
Schools
- Alton Central Elementary And Middle School
- Prospect Mountain High School
Utilities
- Forced Air Heating System
- Well
- Dug Well
- Septic Tank
Listing and Financial Details
- Legal Lot and Block 4 / 16
- Assessor Parcel Number 6
Map
Home Values in the Area
Average Home Value in this Area
Tax History
| Year | Tax Paid | Tax Assessment Tax Assessment Total Assessment is a certain percentage of the fair market value that is determined by local assessors to be the total taxable value of land and additions on the property. | Land | Improvement |
|---|---|---|---|---|
| 2024 | $3,140 | $241,900 | $107,100 | $134,800 |
| 2022 | $2,750 | $241,900 | $107,100 | $134,800 |
| 2021 | $2,753 | $241,900 | $107,100 | $134,800 |
| 2020 | $2,704 | $193,800 | $84,100 | $109,700 |
| 2019 | $2,424 | $193,800 | $84,100 | $109,700 |
| 2018 | $2,711 | $193,800 | $84,100 | $109,700 |
| 2017 | $2,492 | $193,800 | $84,100 | $109,700 |
| 2016 | $2,529 | $178,700 | $81,000 | $97,700 |
| 2015 | $2,550 | $178,700 | $81,000 | $97,700 |
| 2014 | $2,456 | $177,300 | $80,800 | $96,500 |
| 2013 | $2,261 | $168,200 | $66,000 | $102,200 |
Property History
| Date | Event | Price | Change | Sq Ft Price |
|---|---|---|---|---|
| 07/25/2025 07/25/25 | For Sale | $449,000 | -- | $233 / Sq Ft |
Similar Homes in the area
Source: PrimeMLS
MLS Number: 5053385
APN: ALTN-000006-000016-000004
- Map 5 Lot 14-3 Stockbridge Corner Rd
- 599 Stockbridge Rd
- 147 Hamwoods Rd
- 150 Hamwoods Rd
- M 3 - L 15-2 Prospect Mountain Rd
- 4 Rustic Shores Rd
- 70 Osprey Rd
- 53 Eagles Way
- 51 Eagles Way
- 55 Osprey Rd
- 18 Osprey Rd
- 24 Osprey Rd
- 70 Meredith Ln
- 0 Stockbridge Corner Rd Unit 3-2 A 5048888
- 350 Heron Point Rd
- 127 Merrymeeting Ln
- 30 Walker Rd
- 30 S Shore Dr
- 0 Crescent Dr Unit 5026960
- 12 Baxter Place
- 4 N Shore Dr
- 28 Old Wolfeboro Rd Unit 3
- 241 Mount Major Hwy
- 240 S Barnstead Rd Unit A
- 191 N Shore Rd
- 427 Silver St
- 200 Nicola Rd
- 5 Central St
- 510 Main St Unit 8
- 118 Woodlands Rd
- 33 Bridge St Unit 2
- 44 Mountain Dr
- 12 Cornwall Place
- 181 Mckeagney Rd
- 8 Fire Road 36
- 8 Edgewood Terrace
- 438 Bow Lake Rd
- 363 Bow Lake Rd Unit B
- 36 Farmington Rd
- 44 Parker Island Rd






