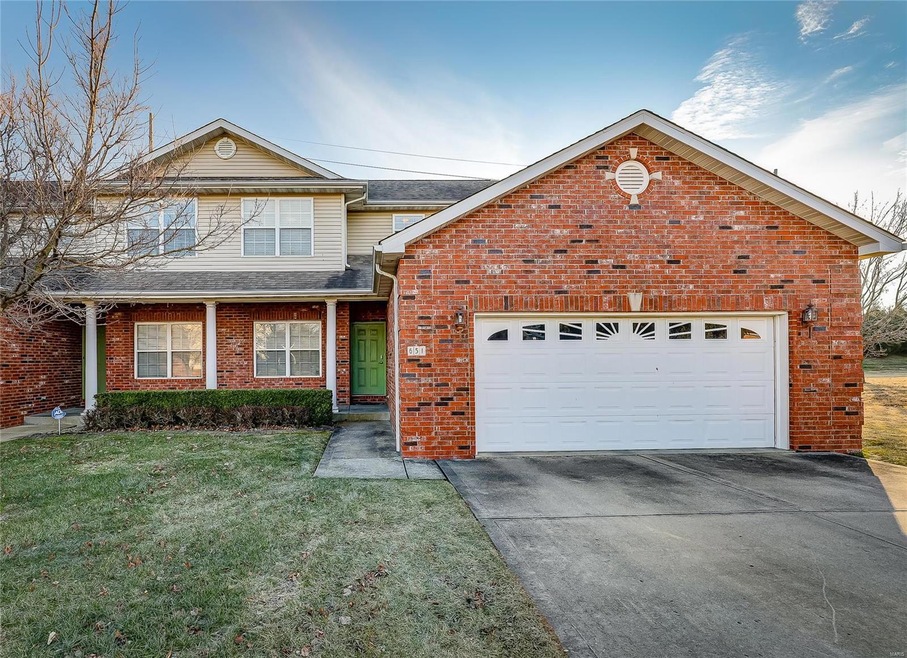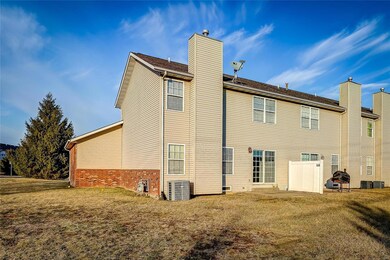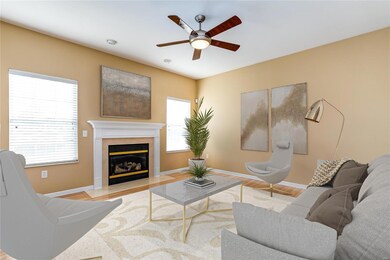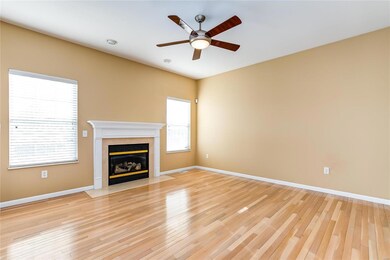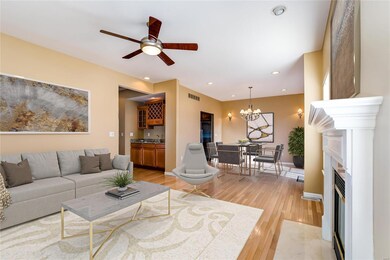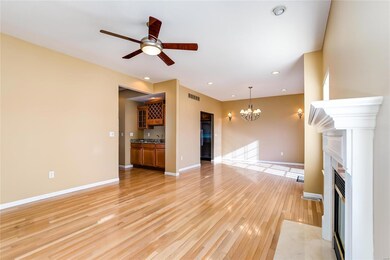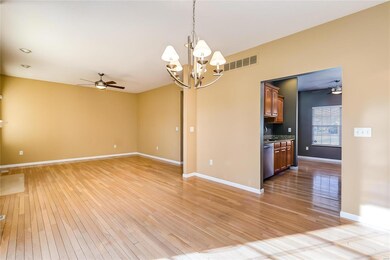651 Titan Dr Unit 17 O Fallon, IL 62269
Highlights
- Primary Bedroom Suite
- 2-Story Property
- End Unit
- Evans Elementary School Rated A-
- Wood Flooring
- Corner Lot
About This Home
As of March 2022Coming Soon! This beautiful, move-in ready condo in O'Fallon won't last long! The incredible location offers access to nearby hospitals, highways, shopping and conveniences! Also, less than 20 minutes to Downtown St. Louis & a breeze to nearby Scott Air Force Base! Offering over 2,000 SF of living space, this condo has room for everyone! This former model home offers extensive hardwood flooring on the main level, living room with gas FP, maple cabinets w/ stainless steel appliances, wet bar nook which is perfect for entertaining & two separate eating areas or you could use the dining as an office space (perfect for remote workers!) The upper level features a master suite with WI closet & adjoining master bath with double vanity as well as two additional bedrooms & a full bathroom. The lower level has a huge family room/recreation area, full bathroom, high pour foundation, sump pump and laundry area in the unfinished portion (washer & dryer stay) 2 Car garage & HVAC is about 7 yrs.
Townhouse Details
Home Type
- Townhome
Est. Annual Taxes
- $3,617
Year Built
- Built in 2002
Lot Details
- Backs To Open Common Area
- End Unit
- Level Lot
HOA Fees
- $122 Monthly HOA Fees
Parking
- 2 Car Attached Garage
- Garage Door Opener
- Off-Street Parking
Home Design
- 2-Story Property
- Traditional Architecture
- Brick Veneer
- Poured Concrete
- Vinyl Siding
Interior Spaces
- Gas Fireplace
- Insulated Windows
- Sliding Doors
- Six Panel Doors
- Living Room with Fireplace
- Formal Dining Room
- Lower Floor Utility Room
Kitchen
- Eat-In Kitchen
- Gas Oven or Range
- Microwave
- Dishwasher
- Granite Countertops
Flooring
- Wood
- Partially Carpeted
Bedrooms and Bathrooms
- 3 Bedrooms
- Primary Bedroom Suite
- Walk-In Closet
- Primary Bathroom is a Full Bathroom
- Dual Vanity Sinks in Primary Bathroom
- Shower Only
Laundry
- Dryer
- Washer
Partially Finished Basement
- Basement Fills Entire Space Under The House
- Basement Ceilings are 8 Feet High
- Sump Pump
- Finished Basement Bathroom
Schools
- Ofallon Dist 90 Elementary And Middle School
- Ofallon High School
Utilities
- Forced Air Heating and Cooling System
- Heating System Uses Gas
- Underground Utilities
- Gas Water Heater
Additional Features
- Patio
- Suburban Location
Listing and Financial Details
- Assessor Parcel Number 04-30.0-325-001
Community Details
Recreation
- Recreational Area
Ownership History
Purchase Details
Home Financials for this Owner
Home Financials are based on the most recent Mortgage that was taken out on this home.Purchase Details
Home Financials for this Owner
Home Financials are based on the most recent Mortgage that was taken out on this home.Purchase Details
Home Financials for this Owner
Home Financials are based on the most recent Mortgage that was taken out on this home.Purchase Details
Home Financials for this Owner
Home Financials are based on the most recent Mortgage that was taken out on this home.Map
Home Values in the Area
Average Home Value in this Area
Purchase History
| Date | Type | Sale Price | Title Company |
|---|---|---|---|
| Warranty Deed | $135,000 | Pti | |
| Warranty Deed | $192,000 | Benedick Title Ins | |
| Warranty Deed | $184,000 | Town & Country Title Co | |
| Limited Warranty Deed | $161,000 | Town & Country Title Co |
Mortgage History
| Date | Status | Loan Amount | Loan Type |
|---|---|---|---|
| Open | $175,750 | New Conventional | |
| Closed | $93,200 | New Conventional | |
| Closed | $135,000 | VA | |
| Previous Owner | $135,800 | New Conventional | |
| Previous Owner | $153,600 | Purchase Money Mortgage | |
| Previous Owner | $50,000 | Unknown | |
| Previous Owner | $145,000 | Unknown | |
| Previous Owner | $100,000 | Credit Line Revolving | |
| Previous Owner | $163,500 | Purchase Money Mortgage | |
| Previous Owner | $129,000 | Unknown | |
| Previous Owner | $128,650 | Purchase Money Mortgage | |
| Closed | $16,100 | No Value Available |
Property History
| Date | Event | Price | Change | Sq Ft Price |
|---|---|---|---|---|
| 05/27/2025 05/27/25 | Pending | -- | -- | -- |
| 05/22/2025 05/22/25 | For Sale | $239,900 | +29.7% | $116 / Sq Ft |
| 03/07/2022 03/07/22 | Sold | $185,000 | -- | $90 / Sq Ft |
| 02/04/2022 02/04/22 | Pending | -- | -- | -- |
Tax History
| Year | Tax Paid | Tax Assessment Tax Assessment Total Assessment is a certain percentage of the fair market value that is determined by local assessors to be the total taxable value of land and additions on the property. | Land | Improvement |
|---|---|---|---|---|
| 2023 | $3,617 | $53,643 | $1,706 | $51,937 |
| 2022 | $3,383 | $49,317 | $1,568 | $47,749 |
| 2021 | $2,823 | $41,476 | $1,409 | $40,067 |
| 2020 | $2,794 | $39,261 | $1,334 | $37,927 |
| 2019 | $2,718 | $39,261 | $1,334 | $37,927 |
| 2018 | $2,634 | $38,121 | $1,295 | $36,826 |
| 2017 | $2,893 | $39,954 | $1,515 | $38,439 |
| 2016 | $2,880 | $39,022 | $1,480 | $37,542 |
| 2014 | $2,651 | $38,571 | $1,463 | $37,108 |
| 2013 | $4,440 | $41,440 | $1,425 | $40,015 |
Source: MARIS MLS
MLS Number: MIS22006791
APN: 04-30.0-325-001
- 754 Michael St Unit 10
- 711 Michael St Unit 80
- 708 Michael St Unit 81
- 113 Elm St
- 931 Georgetowne Dr
- 108 W Orchard St
- 423 Colleen Dr
- 707 Highcliff Dr
- 131 Douglas Ave
- 1201 S Walnut St
- 1102 Affirm Dr
- 161 Eagle Ridge Unit 161-306
- 421 Eagle Terrace Dr
- 304 W 3rd St
- 904 Juniper Dr
- 905 Montebello Ln
- 114 Pierce Blvd
- 204 W State St
- 215 W Washington St
- 100 White Pine Ave
