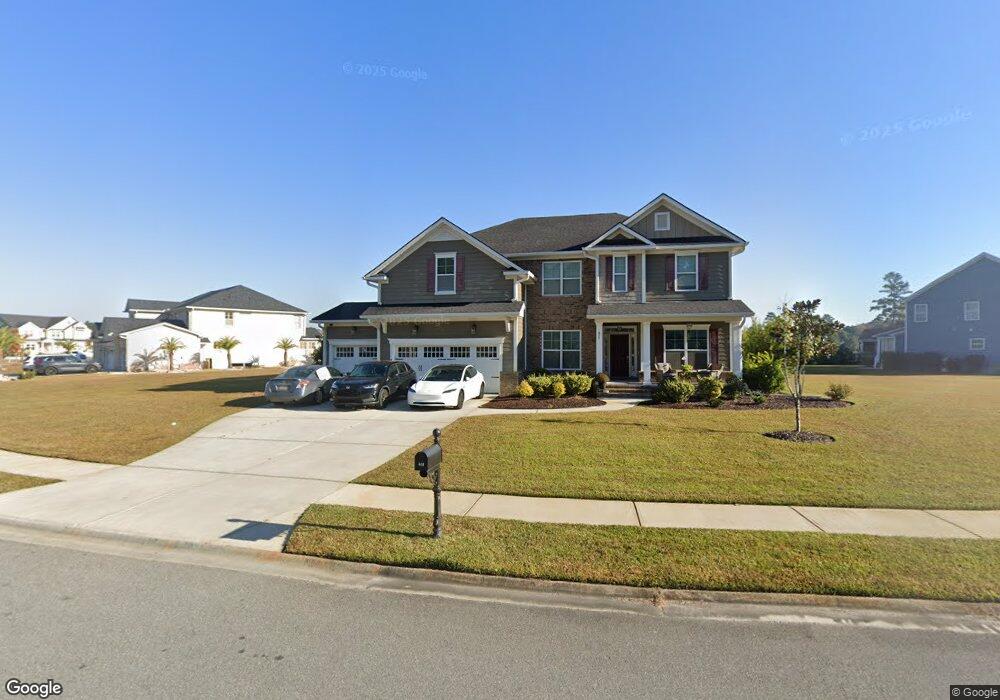651 Wyndham Way Pooler, GA 31322
Estimated Value: $625,000 - $844,000
5
Beds
5
Baths
4,216
Sq Ft
$178/Sq Ft
Est. Value
About This Home
This home is located at 651 Wyndham Way, Pooler, GA 31322 and is currently estimated at $750,998, approximately $178 per square foot. 651 Wyndham Way is a home located in Chatham County with nearby schools including Godley Station School, Groves High School, and Savannah Adventist Christian School.
Ownership History
Date
Name
Owned For
Owner Type
Purchase Details
Closed on
Oct 14, 2021
Sold by
Southwest Quarter Holdings Llc
Bought by
Patel Vimesh Jitendra and Patel Jasmin
Current Estimated Value
Purchase Details
Closed on
Aug 23, 2019
Sold by
Landmark 24 Homes Of Savannah Llc
Bought by
Patel Vimesh Jitendra and Patel Jasmin
Home Financials for this Owner
Home Financials are based on the most recent Mortgage that was taken out on this home.
Original Mortgage
$474,905
Interest Rate
3.7%
Mortgage Type
New Conventional
Purchase Details
Closed on
Nov 28, 2018
Sold by
Savannah Real Estate Lending Llc
Bought by
Godley Station West Llc
Create a Home Valuation Report for This Property
The Home Valuation Report is an in-depth analysis detailing your home's value as well as a comparison with similar homes in the area
Home Values in the Area
Average Home Value in this Area
Purchase History
| Date | Buyer | Sale Price | Title Company |
|---|---|---|---|
| Patel Vimesh Jitendra | $140,000 | -- | |
| Patel Vimesh Jitendra | $499,900 | -- | |
| Godley Station West Llc | -- | -- | |
| Landmark 24 Homes Of Savannah Llc | -- | -- |
Source: Public Records
Mortgage History
| Date | Status | Borrower | Loan Amount |
|---|---|---|---|
| Previous Owner | Patel Vimesh Jitendra | $474,905 |
Source: Public Records
Tax History Compared to Growth
Tax History
| Year | Tax Paid | Tax Assessment Tax Assessment Total Assessment is a certain percentage of the fair market value that is determined by local assessors to be the total taxable value of land and additions on the property. | Land | Improvement |
|---|---|---|---|---|
| 2025 | $6,194 | $293,680 | $43,520 | $250,160 |
| 2024 | $6,194 | $277,560 | $30,000 | $247,560 |
| 2023 | $5,437 | $231,360 | $30,000 | $201,360 |
| 2022 | $5,974 | $211,760 | $30,000 | $181,760 |
| 2021 | $6,014 | $182,960 | $30,000 | $152,960 |
| 2020 | $1,025 | $178,120 | $30,000 | $148,120 |
| 2019 | $1,539 | $30,000 | $30,000 | $0 |
| 2018 | $0 | $30,000 | $30,000 | $0 |
Source: Public Records
Map
Nearby Homes
- 304 Forest Lakes Dr
- Richmond Plan at Forest Lakes
- Spring Valley II Plan at Forest Lakes
- Pinehurst II Plan at Forest Lakes
- Southport III Plan at Forest Lakes
- Dayton Plan at Forest Lakes
- Spring Willow Plan at Forest Lakes
- Brookhaven Plan at Forest Lakes
- Colleton II Plan at Forest Lakes
- Spring Mountain II Plan at Forest Lakes
- Roxboro Plan at Forest Lakes
- Waverly Plan at Forest Lakes
- Stillwater Plan at Forest Lakes
- Brookline Plan at Forest Lakes
- 1 Lanier Ct
- 108 Tahoe Dr
- 183 Champlain Dr
- 193 Champlain Dr
- 176 Champlain Dr
- 174 Champlain Dr
- 604 Wyndham Way
- 602 Wyndham Way
- 600 Wyndham Way
- 506 Forest Lakes Dr
- 504 Forest Lakes Dr
- 302 Forest Lakes Dr
- 160 Champlain Dr
- 145 Champlain Dr
- 166 Champlain Dr
- 141 Champlain Dr
- 502 Forest Lakes Dr Unit 36446821
- 502 Forest Lakes Dr Unit 36471185
- 502 Forest Lakes Dr Unit 36470831
- 502 Forest Lakes Dr Unit 36468354
- 502 Forest Lakes Dr Unit 36453275
- 502 Forest Lakes Dr Unit 36463027
- 502 Forest Lakes Dr Unit 36487850
- 502 Forest Lakes Dr Unit 36493011
- 502 Forest Lakes Dr Unit 36468950
- 502 Forest Lakes Dr Unit 36488843
