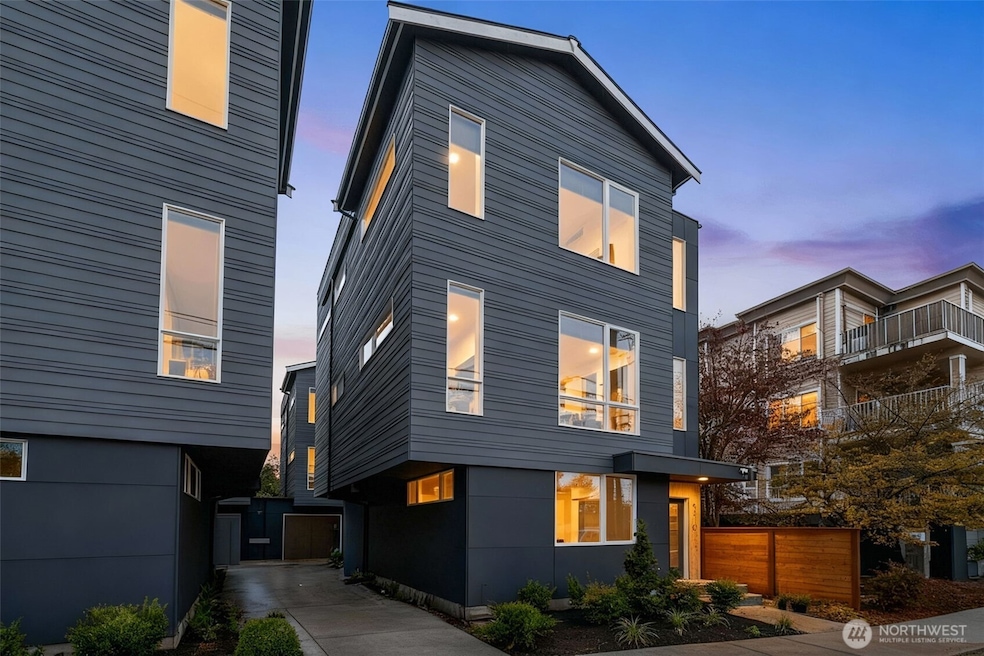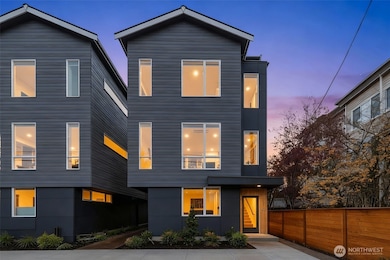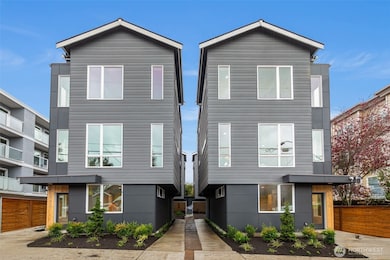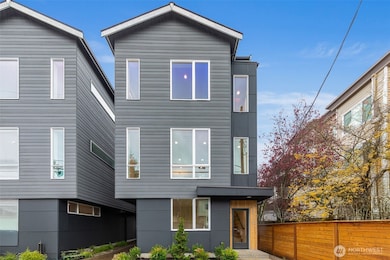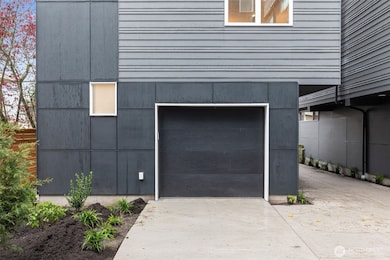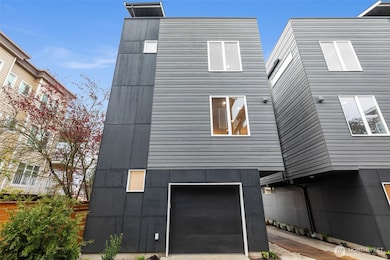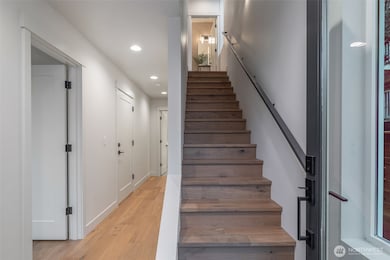6510 23rd Ave NE Seattle, WA 98115
Ravenna NeighborhoodEstimated payment $7,518/month
Highlights
- New Construction
- Rooftop Deck
- Built Green
- Bryant Elementary School Rated A
- City View
- 3-minute walk to Ravenna-Eckstein Park
About This Home
Introductory pricing now available on “STROLL Ravenna” a brand-new collection of refined homes in the heart of Ravenna. Experience this perfect blend of urban convenience & neighborhood charm brought to you by Ashworth Homes. STROLL offers thoughtfully designed, detached & semi-detached residences that capture light, space, and style. Each home features refined interiors, large living spaces, vaulted ceilings, heated bathroom floors, & hardwood throughout. Sunny rooftop decks offer views of downtown Seattle. Enjoy the comfort of garages with EV charging in one of Seattle’s most walkable Neighborhoods. Just steps from the NE 65th St urban corridor & Ravenna-Cowen North Historic District; celebrated for its Olmsted Legacy Park & Ravine.
Source: Northwest Multiple Listing Service (NWMLS)
MLS#: 2453884
Open House Schedule
-
Saturday, November 15, 202512:00 to 3:00 pm11/15/2025 12:00:00 PM +00:0011/15/2025 3:00:00 PM +00:00Add to Calendar
-
Sunday, November 16, 20251:00 to 4:00 pm11/16/2025 1:00:00 PM +00:0011/16/2025 4:00:00 PM +00:00Add to Calendar
Home Details
Home Type
- Single Family
Year Built
- Built in 2025 | New Construction
Lot Details
- 1,187 Sq Ft Lot
- Lot Dimensions are 30x40
- West Facing Home
- Level Lot
- Property is in very good condition
Parking
- 1 Car Attached Garage
Property Views
- City
- Mountain
- Territorial
Home Design
- Modern Architecture
- 3-Story Property
- Flat Roof Shape
- Poured Concrete
- Cement Board or Planked
Interior Spaces
- 1,909 Sq Ft Home
- Vaulted Ceiling
Kitchen
- Walk-In Pantry
- Stove
- Microwave
- Dishwasher
- Disposal
Flooring
- Engineered Wood
- Ceramic Tile
Bedrooms and Bathrooms
- Walk-In Closet
Location
- Property is near public transit
- Property is near a bus stop
Schools
- Bryant Elementary School
- Eckstein Mid Middle School
- Roosevelt High School
Utilities
- Heat Pump System
- Radiant Heating System
- Water Heater
Additional Features
- Built Green
- Rooftop Deck
Community Details
- Property has a Home Owners Association
- Built by Ashworth Homes
- Ravenna Subdivision
- The community has rules related to covenants, conditions, and restrictions
- Electric Vehicle Charging Station
Listing and Financial Details
- Assessor Parcel Number 716920013605
Map
Home Values in the Area
Average Home Value in this Area
Property History
| Date | Event | Price | List to Sale | Price per Sq Ft |
|---|---|---|---|---|
| 11/11/2025 11/11/25 | For Sale | $1,198,950 | -- | $628 / Sq Ft |
Source: Northwest Multiple Listing Service (NWMLS)
MLS Number: 2453884
- 2301 NE 65th St Unit 202
- 6562 Ravenna Ave NE
- 2512 NE 68th St
- 6555 27th Ave NE
- 1902 NE 65th St
- 6540 19th Ave NE
- 6518 18th Ave NE
- 6057 29th Ave NE
- 5745 25th Ave NE
- 5718 25th Ave NE
- 6838 30th Ave NE
- 6818 16th Ave NE
- 7335 21st Ave NE Unit B
- 7335 21st Ave NE
- 7335 & 7335B 21st Ave NE
- 7339 21st Ave NE
- 7341 21st Ave NE
- 7341 21st Ave NE Unit B
- 3300 NE 65th St Unit 211
- 5703 18th Ave NE
- 1420 NE 65th St
- 5319 24th Ave NE
- 5637 University Way NE
- 5521 15th Ave NE
- 5114 24th Ave NE
- 6810 Roosevelt Way NE
- 6717 Roosevelt Way NE
- 5260 University Way NE
- 6105 Roosevelt Way NE
- 6300 9th Ave NE
- 5000 22nd Ave NE
- 836 NE 67th St
- 5000 25th Ave NE
- 829 NE 67th St
- 838 NE 69th St
- 815 NE 66th St
- 4906 25th Ave NE
- 828 NE 66th St
- 4730 21st Ave NE
- 4801 24th Ave NE
