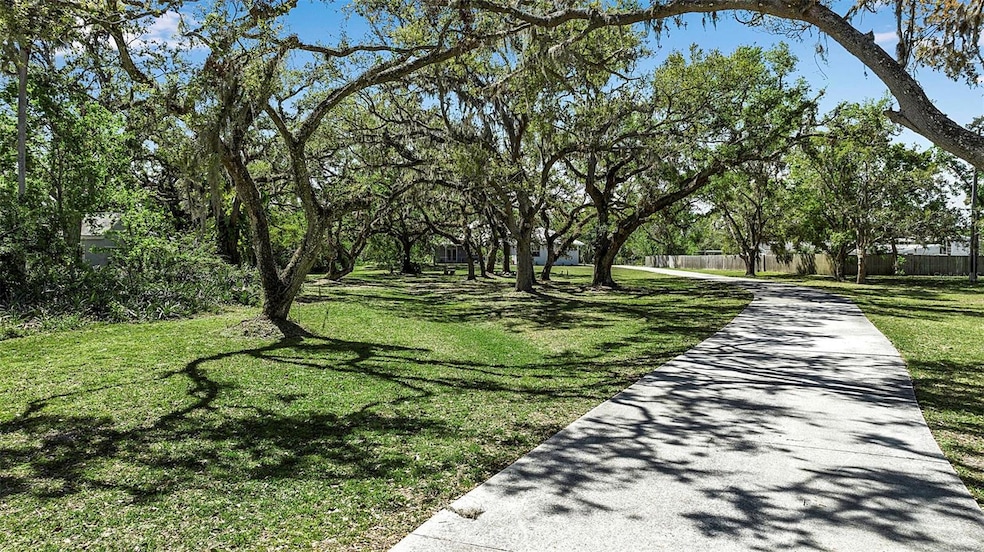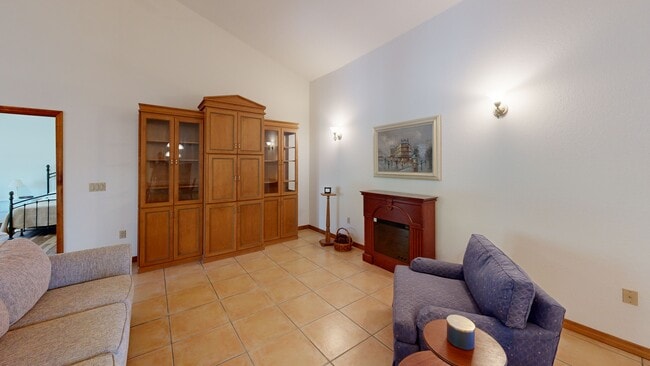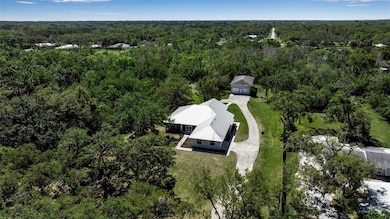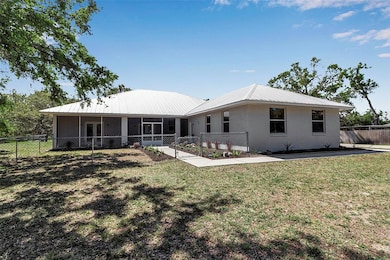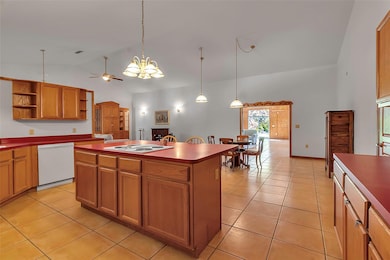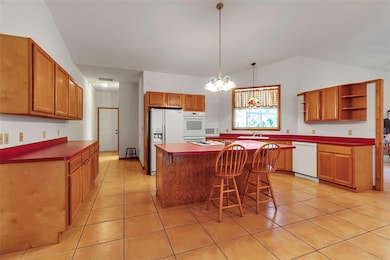
6510 24th Ave E Bradenton, FL 34208
East Bradenton NeighborhoodEstimated payment $5,199/month
Highlights
- Parking available for a boat
- Media Room
- View of Trees or Woods
- Access To Pond
- Home fronts a pond
- 2.34 Acre Lot
About This Home
Under contract-accepting backup offers. Private 3-Bedroom Estate on 2.34 Acres – Expansive Workshop, Pond & Endless Possibilities! Discover the perfect blend of space, privacy, and versatility in this stunning 3-bedroom, 2-bathroom home, nestled on a secluded 2.34-acre lot with mature trees and a private pond. Set back from the road for ultimate tranquility, this property offers no HOA or CDD fees and is ideally located near I-75, Bradenton, Lakewood Ranch, Sarasota, and Anna Maria Island. Step inside to an open-concept layout with soaring cathedral ceilings and luxury vinyl and tile flooring throughout. The freshly painted interior and exterior provide a bright and inviting atmosphere. The spacious primary suite features French doors leading to the screened porch, a walk-in shower, and a soaking tub. The second bedroom connects directly to the second bathroom, while both bathrooms offer large, walk-in showers. The chef’s kitchen boasts ample cabinet and counter space, perfect for meal prep and entertaining. A massive 900 sq. ft. (30x30) backroom with multiple electrical outlets, two exterior doors, one being a sliding glass door to the rear provides incredible flexibility—convert it into an entertainment space, additional bedrooms, or even a mother-in-law suite. Enjoy peaceful mornings on the screened front porch with a ceiling fan, or take advantage of the huge laundry room with built-in cabinets, a sink, an ironing board, and space for a sewing or office area. Additional features include a metal roof with 25+ years of remaining life per a 2023 wind mitigation report, a zoned 5-ton AC and heat pump (2022) with four independent zones for efficiency, a water heater replaced in 2021, and a dishwasher replaced in 2022. The home also features underground utilities, overhead plumbing, and a septic system pumped in 2023. Gas lines are pre-installed for optional propane use, including behind the electric fireplace for a potential gas fireplace. Built 19” above crown elevation for added peace of mind, only 9" was required when built. For car enthusiasts, hobbyists, or business owners, this property includes an attached 2.5-car garage with an opener. PLUS an incredible 60x30 detached block 2 bay workshop/garage with 18-foot ceilings, plumbing, 220V electric, an office area, and a loft—perfect for a car lift or workspace. A concrete driveway with an RV/boat parking pad adds even more convenience. If you’re looking for space, privacy, and endless possibilities, this home is a must-see! Schedule your showing today!
Listing Agent
WAGNER REALTY Brokerage Phone: 941-727-2800 License #3501111 Listed on: 03/13/2025

Home Details
Home Type
- Single Family
Est. Annual Taxes
- $2,768
Year Built
- Built in 2000
Lot Details
- 2.34 Acre Lot
- Home fronts a pond
- North Facing Home
- Dog Run
- Wood Fence
- Private Lot
- Cleared Lot
- Landscaped with Trees
- Property is zoned A1
Parking
- 5 Car Attached Garage
- Parking Pad
- Workshop in Garage
- Side Facing Garage
- Garage Door Opener
- Driveway
- Off-Street Parking
- Parking available for a boat
- RV Access or Parking
Property Views
- Pond
- Woods
Home Design
- Slab Foundation
- Metal Roof
- Block Exterior
- Stucco
Interior Spaces
- 3,244 Sq Ft Home
- Open Floorplan
- Built-In Features
- Cathedral Ceiling
- Ceiling Fan
- Fireplace
- French Doors
- Sliding Doors
- Family Room Off Kitchen
- Combination Dining and Living Room
- Media Room
- Workshop
- Walk-Up Access
Kitchen
- Eat-In Kitchen
- Built-In Oven
- Range
- Recirculated Exhaust Fan
- Dishwasher
- Solid Wood Cabinet
- Disposal
Flooring
- Concrete
- Ceramic Tile
- Luxury Vinyl Tile
Bedrooms and Bathrooms
- 3 Bedrooms
- Primary Bedroom on Main
- Split Bedroom Floorplan
- En-Suite Bathroom
- 2 Full Bathrooms
- Soaking Tub
Laundry
- Laundry Room
- Dryer
- Washer
Outdoor Features
- Access To Pond
- Enclosed Patio or Porch
- Separate Outdoor Workshop
- Outdoor Storage
- Private Mailbox
Schools
- William H. Bashaw Elementary School
- Carlos E. Haile Middle School
- Braden River High School
Utilities
- Forced Air Zoned Heating and Cooling System
- Heat Pump System
- Thermostat
- Electric Water Heater
- Septic Tank
- High Speed Internet
- Phone Available
- Cable TV Available
Community Details
- No Home Owners Association
- Magnolia Manor Unrec Subdivision
Listing and Financial Details
- Visit Down Payment Resource Website
- Tax Lot 68
- Assessor Parcel Number 1457500005
Matterport 3D Tour
Floorplan
Map
Home Values in the Area
Average Home Value in this Area
Tax History
| Year | Tax Paid | Tax Assessment Tax Assessment Total Assessment is a certain percentage of the fair market value that is determined by local assessors to be the total taxable value of land and additions on the property. | Land | Improvement |
|---|---|---|---|---|
| 2025 | $2,683 | $291,599 | -- | -- |
| 2023 | $2,642 | $275,127 | $0 | $0 |
| 2022 | $2,573 | $267,114 | $0 | $0 |
| 2021 | $2,472 | $259,334 | $0 | $0 |
| 2020 | $2,556 | $255,753 | $0 | $0 |
| 2019 | $2,521 | $250,003 | $0 | $0 |
| 2018 | $2,502 | $245,342 | $0 | $0 |
| 2017 | $2,339 | $240,296 | $0 | $0 |
| 2016 | $2,335 | $235,354 | $0 | $0 |
Property History
| Date | Event | Price | List to Sale | Price per Sq Ft |
|---|---|---|---|---|
| 01/08/2026 01/08/26 | Pending | -- | -- | -- |
| 10/07/2025 10/07/25 | Price Changed | $950,000 | -5.0% | $293 / Sq Ft |
| 05/29/2025 05/29/25 | Price Changed | $999,995 | -9.1% | $308 / Sq Ft |
| 05/03/2025 05/03/25 | Price Changed | $1,100,000 | -4.3% | $339 / Sq Ft |
| 03/13/2025 03/13/25 | For Sale | $1,150,000 | -- | $355 / Sq Ft |
Purchase History
| Date | Type | Sale Price | Title Company |
|---|---|---|---|
| Warranty Deed | $42,900 | -- |
Mortgage History
| Date | Status | Loan Amount | Loan Type |
|---|---|---|---|
| Closed | $42,400 | No Value Available |
About the Listing Agent

Ian has been an active member of his community for 10 years. With his military background, he brings a knowledgeable and disciplined approach to the local real estate market.
With a strong passion for customer service, Ian’s excitement towards the real estate market becomes immediately recognizable.
As a resident of the community, Ian is committed to the Manatee and Sarasota County residents with a special understanding of the Bradenton market trends. With this passion, Ian is
Ian's Other Listings
Source: Stellar MLS
MLS Number: A4643227
APN: 14575-0000-5
- 3014 65th St E
- 5812 18th Ave E
- 1417 70th Street Ct E
- 7018 13th Ave E
- 1108 64th Street Ct E
- 1012 66th St E
- 5509 18th Ave E
- 5986 Fiore Dr
- 5504 18th Ave E
- 5613 River Sound Terrace
- 6030 Amberly Dr
- 6081 Amberly Dr
- 1631 White Breeze Cove
- 5998 Amberly Dr
- 5526 River Sound Terrace
- 1306 Morning Sky Glen
- 5714 38th Ave E
- 5981 Amberly Dr
- 5961 Amberly Dr
- 5941 Amberly Dr
