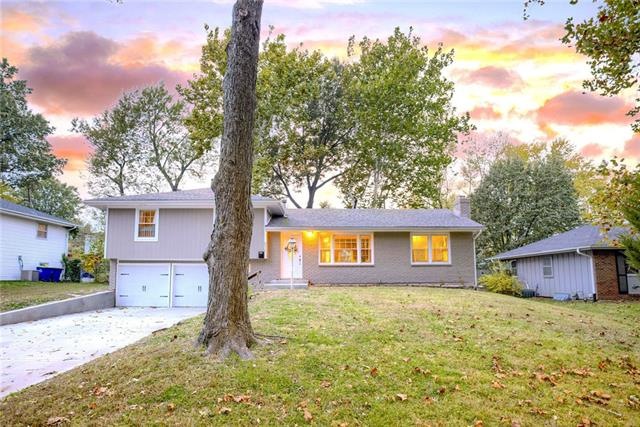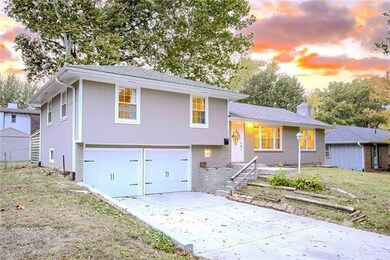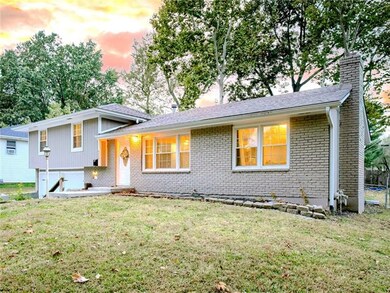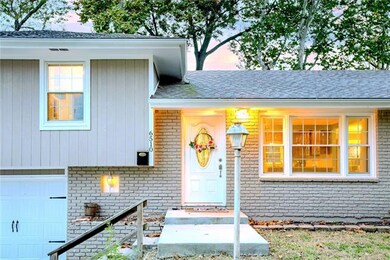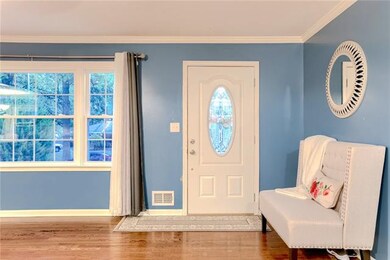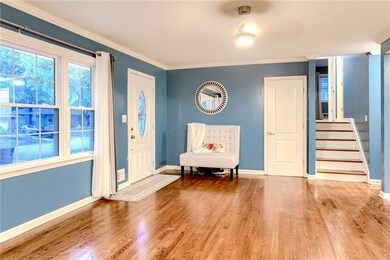
6510 Ballentine St Shawnee, KS 66203
Highlights
- Ranch Style House
- 1 Fireplace
- Enclosed patio or porch
- Wood Flooring
- No HOA
- Stainless Steel Appliances
About This Home
As of December 2021***Offer deadline has been set for Saturday (11/20/21) at 2pm.*** MOVE-IN READY with STUNNING REMODEL throughout including gorgeous new kitchen with brand new cabinets, quartz countertops, stainless steel appliances, new backsplash, new fixtures, new bathrooms, new hardwood flooring, new windows, new roof, new HVAC, new electrical, new driveway, new paint inside and out just to name a few! Beautiful open layout with lots of space and two living areas! Large open kitchen flows perfectly into living room and dining area with gorgeous centered fireplace! Nice sized master bedroom with two additional bedrooms on main level. Large garage with plenty of room for your vehicles as well as all of your tools! Large fenced private backyard with park like setting and nice covered patio to enjoy! Quiet family friendly neighborhood close to shopping, dining, and highway access for commuting. HURRY! Will Not Last Long!
Last Agent to Sell the Property
RE/MAX Realty Suburban Inc License #SP00237124 Listed on: 10/17/2021
Home Details
Home Type
- Single Family
Est. Annual Taxes
- $2,805
Year Built
- Built in 1964
Lot Details
- 10,400 Sq Ft Lot
- Wood Fence
Parking
- 2 Car Attached Garage
- Front Facing Garage
Home Design
- Ranch Style House
- Traditional Architecture
- Composition Roof
Interior Spaces
- 1 Fireplace
- Combination Dining and Living Room
- Wood Flooring
- Finished Basement
Kitchen
- Dishwasher
- Stainless Steel Appliances
- Disposal
Bedrooms and Bathrooms
- 4 Bedrooms
Schools
- Nieman Elementary School
- Sm North High School
Additional Features
- Enclosed patio or porch
- Central Air
Community Details
- No Home Owners Association
- Melrose Park Subdivision
Listing and Financial Details
- Assessor Parcel Number QP44000000-0029
Ownership History
Purchase Details
Home Financials for this Owner
Home Financials are based on the most recent Mortgage that was taken out on this home.Purchase Details
Purchase Details
Home Financials for this Owner
Home Financials are based on the most recent Mortgage that was taken out on this home.Purchase Details
Home Financials for this Owner
Home Financials are based on the most recent Mortgage that was taken out on this home.Purchase Details
Home Financials for this Owner
Home Financials are based on the most recent Mortgage that was taken out on this home.Purchase Details
Home Financials for this Owner
Home Financials are based on the most recent Mortgage that was taken out on this home.Similar Homes in Shawnee, KS
Home Values in the Area
Average Home Value in this Area
Purchase History
| Date | Type | Sale Price | Title Company |
|---|---|---|---|
| Warranty Deed | -- | Meridian Title Company | |
| Interfamily Deed Transfer | -- | None Available | |
| Warranty Deed | -- | None Available | |
| Sheriffs Deed | $171,082 | None Available | |
| Interfamily Deed Transfer | -- | Heartland Title | |
| Interfamily Deed Transfer | -- | Heartland Title | |
| Warranty Deed | -- | Security Land Title Company |
Mortgage History
| Date | Status | Loan Amount | Loan Type |
|---|---|---|---|
| Open | $294,565 | FHA | |
| Previous Owner | $97,270 | Stand Alone Second | |
| Previous Owner | $112,000 | Purchase Money Mortgage | |
| Previous Owner | $171,082 | No Value Available | |
| Previous Owner | $160,645 | Adjustable Rate Mortgage/ARM | |
| Previous Owner | $146,300 | No Value Available |
Property History
| Date | Event | Price | Change | Sq Ft Price |
|---|---|---|---|---|
| 12/17/2021 12/17/21 | Sold | -- | -- | -- |
| 11/20/2021 11/20/21 | Pending | -- | -- | -- |
| 11/18/2021 11/18/21 | Price Changed | $289,950 | -3.3% | $164 / Sq Ft |
| 10/17/2021 10/17/21 | For Sale | $299,950 | +90.7% | $170 / Sq Ft |
| 06/13/2018 06/13/18 | Sold | -- | -- | -- |
| 04/20/2018 04/20/18 | Pending | -- | -- | -- |
| 04/11/2018 04/11/18 | For Sale | $157,300 | -- | $115 / Sq Ft |
Tax History Compared to Growth
Tax History
| Year | Tax Paid | Tax Assessment Tax Assessment Total Assessment is a certain percentage of the fair market value that is determined by local assessors to be the total taxable value of land and additions on the property. | Land | Improvement |
|---|---|---|---|---|
| 2024 | $5,090 | $39,629 | $5,803 | $33,826 |
| 2023 | $5,896 | $37,421 | $5,803 | $31,618 |
| 2022 | $3,565 | $33,143 | $5,045 | $28,098 |
| 2021 | $3,565 | $26,404 | $4,383 | $22,021 |
| 2020 | $2,805 | $24,093 | $3,986 | $20,107 |
| 2019 | $2,790 | $23,955 | $3,625 | $20,330 |
| 2018 | $2,655 | $22,701 | $3,299 | $19,402 |
| 2017 | $2,515 | $21,160 | $3,299 | $17,861 |
| 2016 | $2,306 | $19,136 | $3,299 | $15,837 |
| 2015 | $2,213 | $19,136 | $3,299 | $15,837 |
| 2013 | -- | $18,043 | $3,299 | $14,744 |
Agents Affiliated with this Home
-

Seller's Agent in 2021
Tyler Schell
RE/MAX Realty Suburban Inc
(913) 961-7531
11 in this area
168 Total Sales
-
P
Buyer's Agent in 2021
Parker Moore
ReeceNichols -The Village
3 in this area
44 Total Sales
-

Seller's Agent in 2018
Andrea Butcher
REALHome Services And Solution
(770) 612-7251
181 Total Sales
-
C
Buyer's Agent in 2018
Charles Sullwold
CRS Real Estate
Map
Source: Heartland MLS
MLS Number: 2350984
APN: QP44000000-0029
- 10924 W 67th St
- 6317 Sherwood Ln
- 6805 Switzer Ln
- 9917 W 65th Place
- 11401 W 68th Terrace
- 10235 W 70th St
- 11124 W 70th St
- 10513 W 70th Terrace
- 11425 W 68th Terrace
- 10201 W 70th St
- 10900 W 71st St
- 7045 Nieman Rd
- 10807 W 71st St
- 10216 W 60th Terrace
- 10812 W 71st Place
- 11406 W 71st St
- 11307 W 60th St
- 7103 Mastin St
- 9906 Edelweiss Cir
- 7101 Edgewood Blvd
