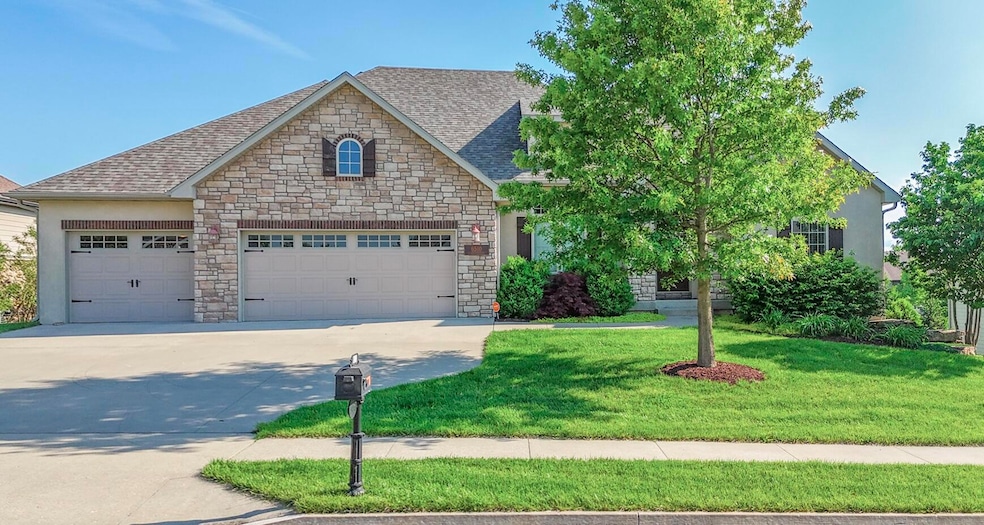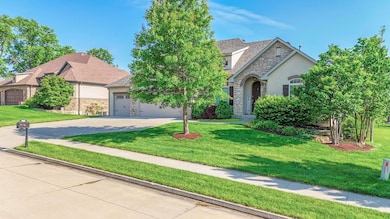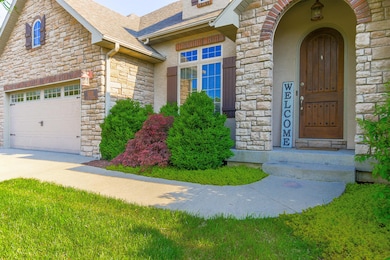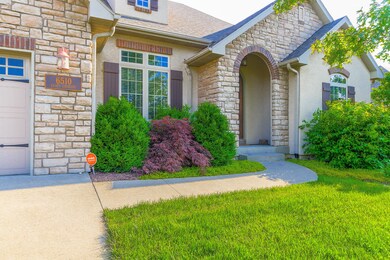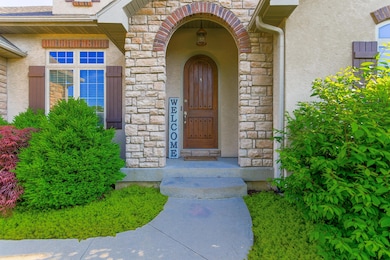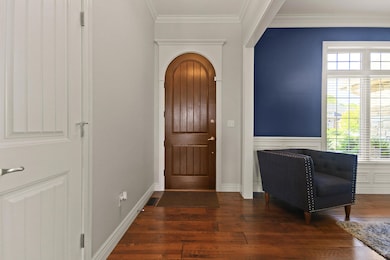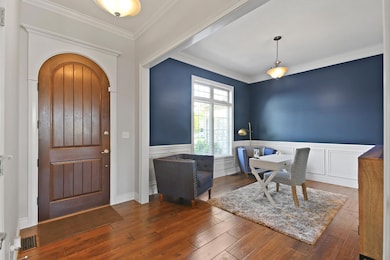
6510 Cashs Crossing Columbia, MO 65201
Old Hawthorne NeighborhoodEstimated payment $4,596/month
Highlights
- Clubhouse
- Ranch Style House
- Hydromassage or Jetted Bathtub
- Deck
- Wood Flooring
- Granite Countertops
About This Home
Welcome to luxury living in the prestigious Old Hawthorne Golf Community! This impeccably maintained 5-bedroom, 3-bath home offers an open, split-bedroom floor plan with a 3-car garage. The flexible formal dining room can double as a home office and is complemented by a butler's pantry. The kitchen features a walk-in pantry, while the spacious master suite boasts an expansive closet. The walkout basement includes a freshly painted great room, a stunning stacked stone wet bar, and two large storage rooms. Entertain effortlessly on the gorgeous low-maintenance composite deck overlooking the HUGE .53-acre lot. With elegant finishes, generous space, and an unbeatable location, this home truly has it all! Schedule your home tour today!
Home Details
Home Type
- Single Family
Est. Annual Taxes
- $5,286
Year Built
- Built in 2014
Lot Details
- Cul-De-Sac
- North Facing Home
- Level Lot
- Sprinkler System
- Zoning described as R-S Single Family Residential
HOA Fees
- $125 Monthly HOA Fees
Parking
- 3 Car Attached Garage
- Driveway
Home Design
- Ranch Style House
- Traditional Architecture
- Concrete Foundation
- Poured Concrete
- Architectural Shingle Roof
- Synthetic Stucco Exterior
- Stone Veneer
Interior Spaces
- Paddle Fans
- Vinyl Clad Windows
- Family Room
- Living Room
- Breakfast Room
- Formal Dining Room
- First Floor Utility Room
- Laundry on main level
- Utility Room
- Partially Finished Basement
- Walk-Out Basement
Kitchen
- Electric Range
- Dishwasher
- Kitchen Island
- Granite Countertops
Flooring
- Wood
- Carpet
- Tile
Bedrooms and Bathrooms
- 5 Bedrooms
- Split Bedroom Floorplan
- Walk-In Closet
- Bathroom on Main Level
- 3 Full Bathrooms
- Hydromassage or Jetted Bathtub
- Bathtub with Shower
Home Security
- Prewired Security
- Fire and Smoke Detector
Outdoor Features
- Deck
- Covered patio or porch
- Storage Shed
Schools
- Cedar Ridge Elementary School
- Oakland Middle School
- Battle High School
Utilities
- Forced Air Heating and Cooling System
- Municipal Utilities District Water
Listing and Financial Details
- Assessor Parcel Number 1760000012370001
Community Details
Overview
- $1,000 Initiation Fee
- Built by JQB CONSTRUCTION
- Old Hawthorne Subdivision
Amenities
- Clubhouse
Recreation
- Community Pool
Map
Home Values in the Area
Average Home Value in this Area
Tax History
| Year | Tax Paid | Tax Assessment Tax Assessment Total Assessment is a certain percentage of the fair market value that is determined by local assessors to be the total taxable value of land and additions on the property. | Land | Improvement |
|---|---|---|---|---|
| 2024 | $5,286 | $78,356 | $12,920 | $65,436 |
| 2023 | $5,242 | $78,356 | $12,920 | $65,436 |
| 2022 | $5,035 | $75,335 | $12,920 | $62,415 |
| 2021 | $5,044 | $75,335 | $12,920 | $62,415 |
| 2020 | $5,369 | $75,335 | $12,920 | $62,415 |
| 2019 | $5,369 | $75,335 | $12,920 | $62,415 |
| 2018 | $5,406 | $0 | $0 | $0 |
| 2017 | $5,341 | $75,335 | $12,920 | $62,415 |
| 2016 | $5,331 | $75,335 | $12,920 | $62,415 |
| 2015 | $4,896 | $75,335 | $12,920 | $62,415 |
| 2014 | $396 | $6,080 | $6,080 | $0 |
Property History
| Date | Event | Price | Change | Sq Ft Price |
|---|---|---|---|---|
| 05/09/2025 05/09/25 | For Sale | $720,000 | +54.8% | $212 / Sq Ft |
| 10/11/2019 10/11/19 | Sold | -- | -- | -- |
| 10/11/2019 10/11/19 | Sold | -- | -- | -- |
| 08/20/2019 08/20/19 | Pending | -- | -- | -- |
| 08/15/2019 08/15/19 | For Sale | $465,000 | +1.1% | $137 / Sq Ft |
| 01/22/2018 01/22/18 | Sold | -- | -- | -- |
| 12/07/2017 12/07/17 | Pending | -- | -- | -- |
| 10/24/2017 10/24/17 | For Sale | $459,900 | +12.7% | $135 / Sq Ft |
| 11/10/2014 11/10/14 | Sold | -- | -- | -- |
| 10/01/2014 10/01/14 | Pending | -- | -- | -- |
| 03/24/2014 03/24/14 | For Sale | $407,900 | -- | $120 / Sq Ft |
Purchase History
| Date | Type | Sale Price | Title Company |
|---|---|---|---|
| Interfamily Deed Transfer | -- | None Available | |
| Warranty Deed | -- | Boone Central Title Company | |
| Warranty Deed | -- | Boone Central Title Co | |
| Trustee Deed | -- | None Available | |
| Warranty Deed | -- | Boone Central Title Co |
Mortgage History
| Date | Status | Loan Amount | Loan Type |
|---|---|---|---|
| Open | $361,500 | New Conventional | |
| Closed | $354,000 | New Conventional | |
| Previous Owner | $356,000 | Adjustable Rate Mortgage/ARM | |
| Previous Owner | $602,344 | Purchase Money Mortgage | |
| Previous Owner | $380,000 | New Conventional | |
| Previous Owner | $327,165 | Construction |
Similar Homes in Columbia, MO
Source: Columbia Board of REALTORS®
MLS Number: 427011
APN: 17-600-00-01-237-00-01
- 6503 Gold Finch Ct
- 6325 Murano Way
- 6327 Murano Way
- 6323 Murano Way
- 6321 Murano Way
- 6304 Murano Way
- 6400 Cobble Creek Dr
- 1716 Linkside Dr
- 1732 Linkside Dr
- 1908 Lasso Cir
- 6504 Upper Bridle Bend Dr
- 1911 Lasso Cir
- 6501 Upper Bridle Bend Dr
- 1917 Lasso Cir
- 6205 Signature Ridge
- 1305 Old Hawthorne Dr E
- LOT 122 Signature Ridge
- LOT 123 Signature Ridge
- 1703 Linkside Dr
- 1771 S Olivet Rd
