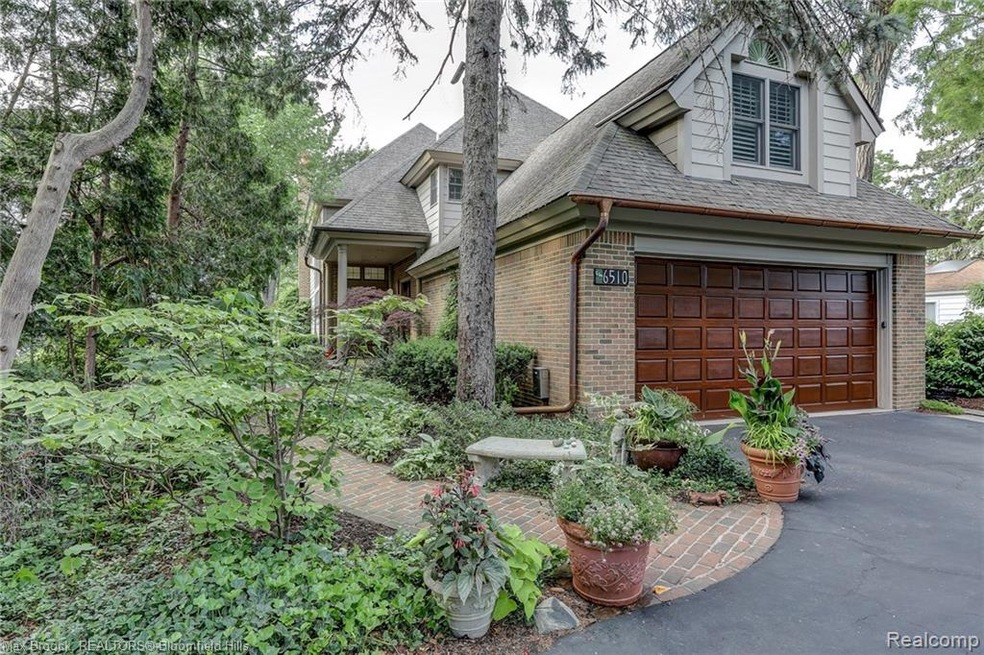
$1,395,000
- 6 Beds
- 5 Baths
- 3,891 Sq Ft
- 6510 Commerce Rd
- West Bloomfield, MI
Welcome home to the serenity of Green Lake! Over 5,200 sq ft of custom living space, a guest house and 51 feet of sandy lake frontage. Lake views from nearly every room on the first floor and primary suite. This beautiful home offers tall ceilings with oversized windows that enhance the view of the meticulous landscape and unobstructed view of the lake and green space. A walk-out lower level
Crystal Marsh Max Broock, REALTORS®-Birmingham
