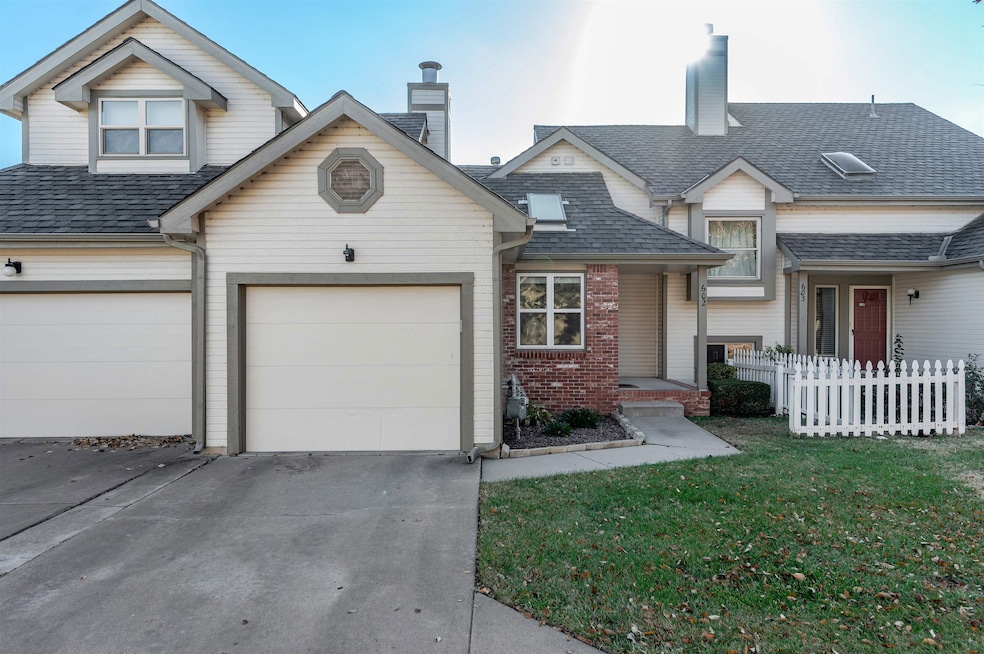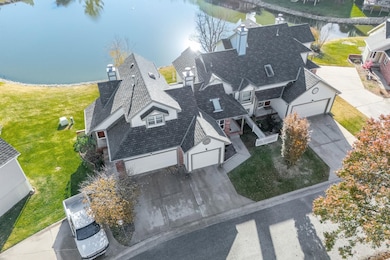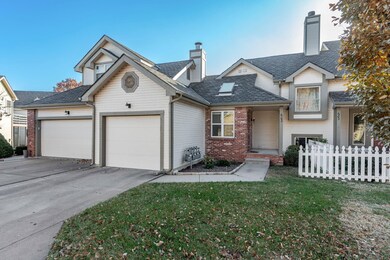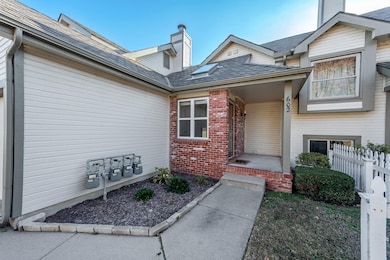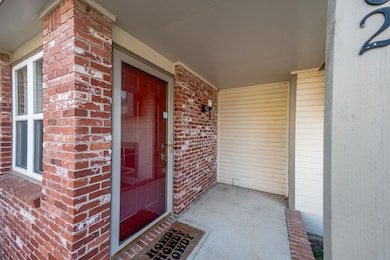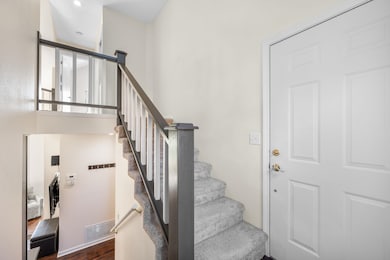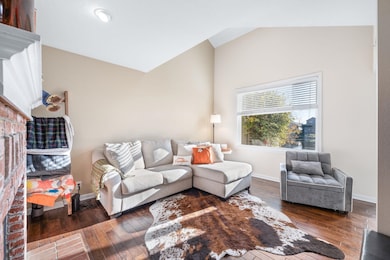6510 E 29th St N Wichita, KS 67226
Cottonwood Village NeighborhoodEstimated payment $1,386/month
Highlights
- Hot Property
- Vaulted Ceiling
- Community Pool
- Community Lake
- Loft
- Covered Patio or Porch
About This Home
Don’t miss the chance to purchase a property in the Allen’s Lake community. This well-kept 1,320 square feet condo offers 1 bedroom, 1.5 bathrooms, and an attached 1-car garage, providing a functional layout suited for everyday living. The main level features an open living and dining area, a practical kitchen with ample storage, and a convenient half bath. The upper level includes a comfortable bedroom suite with additional space for daily use. Vaulted ceilings contribute to an open feel, and large windows provide natural light throughout the home. Step outside to enjoy a waterfront view of the pond from your back door. Allen's Lake community includes maintained green spaces, a stocked pond and swimming pool, while the HOA covers exterior maintenance, offering a simplified lifestyle for the new owner. Located in the heart of northeast Wichita, this property offers convenient access to K-96, the Great Plains Nature Trail, Bradley Fair, a variety of restaurants, fitness options, and numerous employers. Schedule your showing today!
Listing Agent
Parri Heck
Coldwell Banker Plaza Real Estate License #00252177 Listed on: 11/14/2025
Home Details
Home Type
- Single Family
Est. Annual Taxes
- $1,843
Year Built
- Built in 1985
Lot Details
- Cul-De-Sac
- Sprinkler System
HOA Fees
- $366 Monthly HOA Fees
Parking
- 1 Car Garage
Home Design
- Bi-Level Home
- Composition Roof
Interior Spaces
- Vaulted Ceiling
- Ceiling Fan
- Skylights
- Wood Burning Fireplace
- Living Room
- Combination Kitchen and Dining Room
- Loft
- Walk-Out Basement
Kitchen
- Microwave
- Dishwasher
- Disposal
Flooring
- Carpet
- Laminate
- Tile
Bedrooms and Bathrooms
- 1 Bedroom
Laundry
- Laundry on upper level
- Dryer
- Washer
- 220 Volts In Laundry
Home Security
- Storm Windows
- Storm Doors
Outdoor Features
- Covered Deck
- Covered Patio or Porch
Schools
- Gammon Elementary School
- Heights High School
Utilities
- Forced Air Heating and Cooling System
- Heating System Uses Natural Gas
Listing and Financial Details
- Assessor Parcel Number 109310330200116
Community Details
Overview
- Association fees include exterior maintenance, lawn service, snow removal, trash, gen. upkeep for common ar
- $250 HOA Transfer Fee
- Allens Lake Subdivision
- Community Lake
Recreation
- Community Pool
Map
Home Values in the Area
Average Home Value in this Area
Tax History
| Year | Tax Paid | Tax Assessment Tax Assessment Total Assessment is a certain percentage of the fair market value that is determined by local assessors to be the total taxable value of land and additions on the property. | Land | Improvement |
|---|---|---|---|---|
| 2025 | $1,801 | $18,067 | $3,071 | $14,996 |
| 2023 | $1,801 | $17,204 | $1,955 | $15,249 |
| 2022 | $1,677 | $15,295 | $1,840 | $13,455 |
| 2021 | $1,683 | $14,819 | $2,070 | $12,749 |
| 2020 | $1,657 | $14,536 | $2,070 | $12,466 |
| 2019 | $1,553 | $13,628 | $2,070 | $11,558 |
| 2018 | $1,495 | $13,099 | $2,300 | $10,799 |
| 2017 | $1,437 | $0 | $0 | $0 |
| 2016 | $1,273 | $0 | $0 | $0 |
| 2015 | -- | $0 | $0 | $0 |
| 2014 | -- | $0 | $0 | $0 |
Property History
| Date | Event | Price | List to Sale | Price per Sq Ft | Prior Sale |
|---|---|---|---|---|---|
| 11/24/2025 11/24/25 | Price Changed | $185,000 | +12.1% | $170 / Sq Ft | |
| 11/14/2025 11/14/25 | For Sale | $165,000 | -12.0% | $125 / Sq Ft | |
| 11/11/2025 11/11/25 | Price Changed | $187,500 | -1.3% | $173 / Sq Ft | |
| 11/06/2025 11/06/25 | Sold | -- | -- | -- | View Prior Sale |
| 10/21/2025 10/21/25 | Pending | -- | -- | -- | |
| 10/16/2025 10/16/25 | For Sale | $190,000 | -11.6% | $175 / Sq Ft | |
| 10/08/2025 10/08/25 | For Sale | $214,900 | 0.0% | $113 / Sq Ft | |
| 10/08/2025 10/08/25 | Pending | -- | -- | -- | |
| 09/02/2025 09/02/25 | Price Changed | $214,900 | -1.8% | $113 / Sq Ft | |
| 07/31/2025 07/31/25 | Price Changed | $218,900 | -4.6% | $116 / Sq Ft | |
| 07/03/2025 07/03/25 | Price Changed | $229,500 | -2.3% | $121 / Sq Ft | |
| 06/14/2025 06/14/25 | For Sale | $234,900 | +31.2% | $124 / Sq Ft | |
| 03/31/2025 03/31/25 | Sold | -- | -- | -- | View Prior Sale |
| 02/26/2025 02/26/25 | Pending | -- | -- | -- | |
| 01/30/2025 01/30/25 | Price Changed | $179,000 | -5.8% | $161 / Sq Ft | |
| 01/10/2025 01/10/25 | For Sale | $190,000 | +11.8% | $171 / Sq Ft | |
| 12/12/2024 12/12/24 | Sold | -- | -- | -- | View Prior Sale |
| 11/13/2024 11/13/24 | Pending | -- | -- | -- | |
| 09/23/2024 09/23/24 | For Sale | -- | -- | -- | |
| 06/29/2023 06/29/23 | Sold | -- | -- | -- | View Prior Sale |
| 05/28/2023 05/28/23 | Pending | -- | -- | -- | |
| 05/26/2023 05/26/23 | For Sale | $169,900 | +21.4% | $108 / Sq Ft | |
| 05/25/2023 05/25/23 | Sold | -- | -- | -- | View Prior Sale |
| 04/11/2023 04/11/23 | Pending | -- | -- | -- | |
| 04/07/2023 04/07/23 | For Sale | $139,900 | -12.5% | $153 / Sq Ft | |
| 06/15/2022 06/15/22 | Sold | -- | -- | -- | View Prior Sale |
| 04/21/2022 04/21/22 | Pending | -- | -- | -- | |
| 04/15/2022 04/15/22 | For Sale | $159,900 | +6.7% | $124 / Sq Ft | |
| 02/14/2022 02/14/22 | Sold | -- | -- | -- | View Prior Sale |
| 01/07/2022 01/07/22 | Pending | -- | -- | -- | |
| 12/28/2021 12/28/21 | For Sale | $149,900 | 0.0% | $95 / Sq Ft | |
| 12/13/2021 12/13/21 | Pending | -- | -- | -- | |
| 12/06/2021 12/06/21 | For Sale | $149,900 | +3.4% | $95 / Sq Ft | |
| 11/06/2020 11/06/20 | Sold | -- | -- | -- | View Prior Sale |
| 10/04/2020 10/04/20 | Pending | -- | -- | -- | |
| 09/24/2020 09/24/20 | For Sale | $145,000 | +20.9% | $146 / Sq Ft | |
| 08/16/2019 08/16/19 | Sold | -- | -- | -- | View Prior Sale |
| 08/06/2019 08/06/19 | Pending | -- | -- | -- | |
| 07/19/2019 07/19/19 | Price Changed | $119,900 | -4.0% | $106 / Sq Ft | |
| 07/14/2019 07/14/19 | Price Changed | $124,900 | -3.8% | $110 / Sq Ft | |
| 06/26/2019 06/26/19 | For Sale | $129,900 | -3.8% | $115 / Sq Ft | |
| 04/12/2019 04/12/19 | Sold | -- | -- | -- | View Prior Sale |
| 02/26/2019 02/26/19 | Pending | -- | -- | -- | |
| 02/20/2019 02/20/19 | For Sale | $135,000 | -4.3% | $136 / Sq Ft | |
| 12/07/2018 12/07/18 | Sold | -- | -- | -- | View Prior Sale |
| 11/30/2018 11/30/18 | Pending | -- | -- | -- | |
| 11/10/2018 11/10/18 | For Sale | $141,000 | +12.8% | $74 / Sq Ft | |
| 03/30/2018 03/30/18 | Sold | -- | -- | -- | View Prior Sale |
| 03/04/2018 03/04/18 | Pending | -- | -- | -- | |
| 03/01/2018 03/01/18 | Sold | -- | -- | -- | View Prior Sale |
| 02/16/2018 02/16/18 | For Sale | $125,000 | -7.4% | $115 / Sq Ft | |
| 01/29/2018 01/29/18 | Pending | -- | -- | -- | |
| 01/20/2018 01/20/18 | For Sale | $135,000 | +16.5% | $115 / Sq Ft | |
| 07/06/2017 07/06/17 | Sold | -- | -- | -- | View Prior Sale |
| 05/30/2017 05/30/17 | Pending | -- | -- | -- | |
| 05/06/2017 05/06/17 | For Sale | $115,900 | -10.8% | $121 / Sq Ft | |
| 03/06/2017 03/06/17 | Sold | -- | -- | -- | View Prior Sale |
| 02/22/2017 02/22/17 | Sold | -- | -- | -- | View Prior Sale |
| 01/10/2017 01/10/17 | Pending | -- | -- | -- | |
| 12/29/2016 12/29/16 | Pending | -- | -- | -- | |
| 11/30/2016 11/30/16 | For Sale | $130,000 | +23.8% | $101 / Sq Ft | |
| 10/10/2016 10/10/16 | For Sale | $105,000 | -12.5% | $95 / Sq Ft | |
| 01/04/2016 01/04/16 | Sold | -- | -- | -- | View Prior Sale |
| 12/21/2015 12/21/15 | Pending | -- | -- | -- | |
| 09/30/2015 09/30/15 | For Sale | $120,000 | +14.3% | $110 / Sq Ft | |
| 08/28/2015 08/28/15 | Sold | -- | -- | -- | View Prior Sale |
| 07/02/2015 07/02/15 | Pending | -- | -- | -- | |
| 06/11/2015 06/11/15 | For Sale | $105,000 | -2.3% | $115 / Sq Ft | |
| 09/10/2013 09/10/13 | Sold | -- | -- | -- | View Prior Sale |
| 08/11/2013 08/11/13 | Pending | -- | -- | -- | |
| 08/09/2013 08/09/13 | Sold | -- | -- | -- | View Prior Sale |
| 07/23/2013 07/23/13 | For Sale | $107,500 | -8.5% | $66 / Sq Ft | |
| 07/09/2013 07/09/13 | Pending | -- | -- | -- | |
| 03/18/2013 03/18/13 | For Sale | $117,500 | -- | $73 / Sq Ft |
Purchase History
| Date | Type | Sale Price | Title Company |
|---|---|---|---|
| Warranty Deed | -- | Security 1St Title | |
| Warranty Deed | -- | Security 1St Title Llc | |
| Warranty Deed | -- | Security 1St Title | |
| Warranty Deed | -- | None Available |
Mortgage History
| Date | Status | Loan Amount | Loan Type |
|---|---|---|---|
| Open | $136,000 | VA | |
| Previous Owner | $90,000 | New Conventional | |
| Previous Owner | $90,500 | Future Advance Clause Open End Mortgage |
Source: South Central Kansas MLS
MLS Number: 664977
APN: 109-31-0-33-02-001.85
- 3048 N Bramblewood St
- 3109 N Rushwood St
- 3223 N Rushwood St
- 2735 N Meadow Oaks St
- 5617 E 28th St N
- 3058 N Hedgetree St
- 7520 E 26th St N
- 3710 N Crest Cir
- 3719 N Crest Cir
- 5269 Pinecrest Ct N
- 2630 N Parkwood Ln
- 3610 Whispering Brook St
- 2705 N Winstead Cir
- 2717 N Beacon Hill Ct
- 2433 N Rutland Ct
- 2501 N Beacon Hill St
- 7409 E Brookview Cir
- 2461 N Bromfield Cir
- 8024 E Greenbriar Ct
- 5402 Arlene St
- 2901 N Governeour St
- 5900 E Mainsgate Rd
- 5700 E Mainsgate Rd
- 3540 N Inwood St
- 7750 E 32nd St N
- 3737 N Rushwood St
- 3450 N Ridgewood St
- 2801 N Rock Rd
- 2323 N Woodlawn Blvd
- 6500 E 21st St N
- 3401 N Great Plains St
- 7627 E 37th St N
- 2342 N Winstead Cir
- 8220 E Oxford Cir
- 5400 E 21st St N
- 2029 N Woodlawn Blvd
- 7677 E 21st St N
- 2023 N Broadmoor St
- 2023 N Broadmoor Ave Unit 119.1411779
- 2023 N Broadmoor Ave Unit 151.1411777
