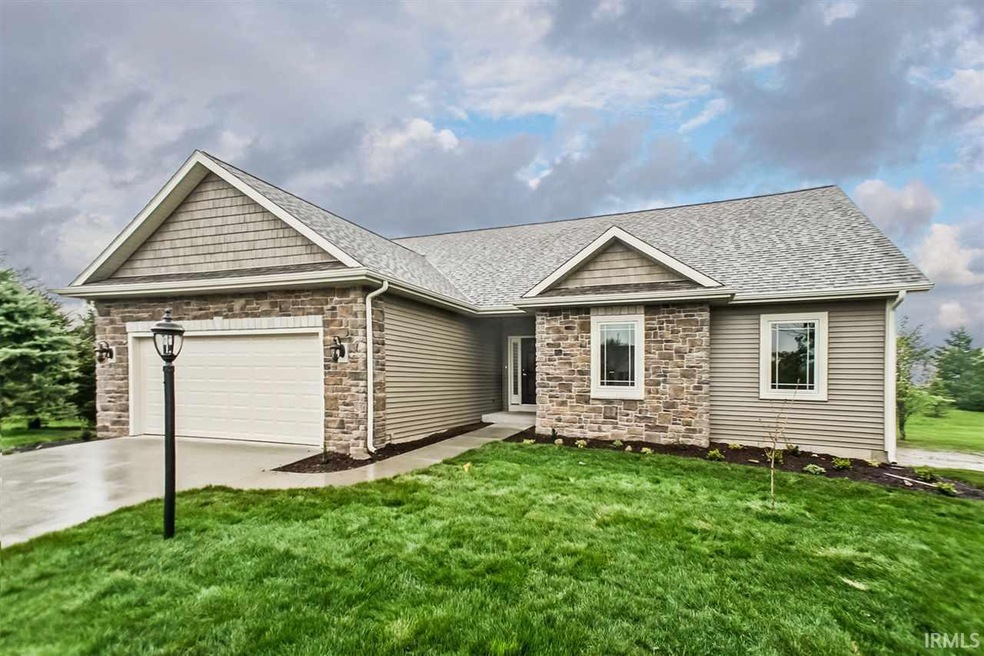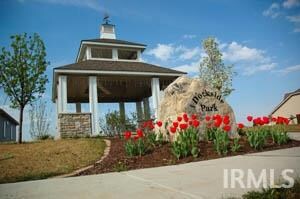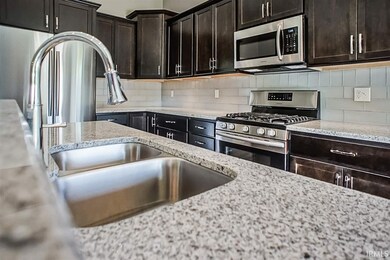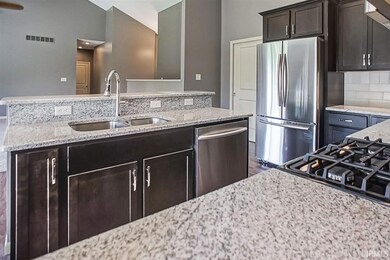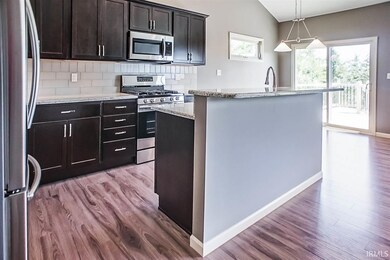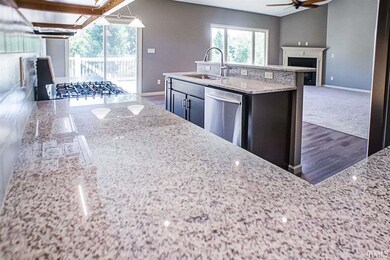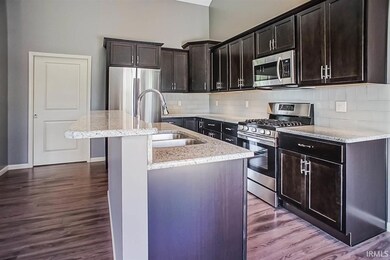
6510 Still Waters Ct South Bend, IN 46628
Estimated Value: $413,761 - $505,000
Highlights
- Boat Dock
- Primary Bedroom Suite
- Craftsman Architecture
- Access To Lake
- Open Floorplan
- Lake, Pond or Stream
About This Home
As of October 2016Wow-Hurry and tour today! Builder has just installed complete gleaming stainless steel appliance package, a soft new color scheme, and reduced price to make this beautiful house a home for its lucky new owner! Gorgeous finishes and quality craftsmanship highlight this beautiful new Award Winning Home by Morrison Builders. Featuring an elegant stone, vinyl and shake exterior, this 1692 SF Villa Optional home is located in the very desirable Villas at Lake Blackthorn neighborhood. Spacious cul-de-sac lot, just steps away from sparkling Lake Blackthorn and a few short miles to local universities. 3 bedroom, 2.5 bath ranch features open floor plan, kitchen with gleaming granite and custom glass tile backsplash, sleek espresso cabinetry, breakfast bar, desireable and dependable city water and sewer. Sun drenched Great Room with soaring cathedral ceilings and fireplace is made for entertaining, including dining area with door to deck. Main floor laundry with mud room at garage entry. The spacious and serene master suite is complete with private spa like bathroom featuring large shower and spacious walk in closet. Other features include Anderson Silverline casement windows. Open I-beam construction basement with 9' ceilings and 3 egress windows is plumbed for future bathroom-builder could also finish now. Villas at Lake Blackthorn association dues are only $408/year, with optional Villa maintenance plan now or in the future. Be sure to ask listing agent about the 5 year City of South Bend Tax Abatement available on this new home-enabling most Buyers to save thousands in property taxes over their first 5 years of ownership!
Co-Listed By
Karen Schneider
Artisan Realty Group
Last Buyer's Agent
Karen Schneider
Artisan Realty Group
Property Details
Home Type
- Condominium
Est. Annual Taxes
- $7,987
Year Built
- Built in 2016
Lot Details
- Backs to Open Ground
- Cul-De-Sac
- Landscaped
- Irrigation
HOA Fees
- $34 Monthly HOA Fees
Parking
- 2 Car Attached Garage
- Garage Door Opener
- Driveway
Home Design
- Craftsman Architecture
- Ranch Style House
- Poured Concrete
- Asphalt Roof
- Shingle Siding
- Stone Exterior Construction
- Vinyl Construction Material
Interior Spaces
- Open Floorplan
- Cathedral Ceiling
- Ceiling Fan
- Screen For Fireplace
- Gas Log Fireplace
- ENERGY STAR Qualified Windows
- Insulated Windows
- Pocket Doors
- Entrance Foyer
- Great Room
- Living Room with Fireplace
- Laundry on main level
Kitchen
- Breakfast Bar
- Kitchen Island
- Stone Countertops
- Built-In or Custom Kitchen Cabinets
- Disposal
Flooring
- Carpet
- Laminate
- Ceramic Tile
Bedrooms and Bathrooms
- 3 Bedrooms
- Primary Bedroom Suite
- Walk-In Closet
- Double Vanity
- Bathtub with Shower
Unfinished Basement
- Basement Fills Entire Space Under The House
- Natural lighting in basement
Home Security
Eco-Friendly Details
- Energy-Efficient HVAC
- Energy-Efficient Insulation
- Energy-Efficient Doors
- ENERGY STAR/Reflective Roof
Outdoor Features
- Access To Lake
- Lake, Pond or Stream
Location
- Suburban Location
Schools
- Warren Elementary School
- Dickinson Middle School
- Washington High School
Utilities
- Forced Air Heating and Cooling System
- High-Efficiency Furnace
- Heating System Uses Gas
- ENERGY STAR Qualified Water Heater
- Cable TV Available
Listing and Financial Details
- Home warranty included in the sale of the property
- Assessor Parcel Number 71-03-18-401-033.000-009
Community Details
Overview
- $139 Other Monthly Fees
- Lake Blackthorn Villas Subdivision
Recreation
- Boat Dock
- Waterfront Owned by Association
Security
- Fire and Smoke Detector
Ownership History
Purchase Details
Purchase Details
Home Financials for this Owner
Home Financials are based on the most recent Mortgage that was taken out on this home.Purchase Details
Similar Homes in South Bend, IN
Home Values in the Area
Average Home Value in this Area
Purchase History
| Date | Buyer | Sale Price | Title Company |
|---|---|---|---|
| Kozlowski Michael D | -- | None Listed On Document | |
| Moore Dorothy | -- | -- | |
| Thomas H Morrison Group Llc | -- | -- |
Property History
| Date | Event | Price | Change | Sq Ft Price |
|---|---|---|---|---|
| 10/14/2016 10/14/16 | Sold | $249,900 | -7.4% | $148 / Sq Ft |
| 09/28/2016 09/28/16 | Pending | -- | -- | -- |
| 01/11/2016 01/11/16 | For Sale | $269,900 | -- | $160 / Sq Ft |
Tax History Compared to Growth
Tax History
| Year | Tax Paid | Tax Assessment Tax Assessment Total Assessment is a certain percentage of the fair market value that is determined by local assessors to be the total taxable value of land and additions on the property. | Land | Improvement |
|---|---|---|---|---|
| 2024 | $7,987 | $373,900 | $106,300 | $267,600 |
| 2023 | $8,056 | $333,200 | $106,300 | $226,900 |
| 2022 | $8,056 | $335,700 | $106,300 | $229,400 |
| 2021 | $7,227 | $301,100 | $51,700 | $249,400 |
| 2020 | $7,106 | $296,100 | $45,500 | $250,600 |
| 2019 | $5,622 | $281,100 | $49,000 | $232,100 |
| 2018 | $5,971 | $250,100 | $43,100 | $207,000 |
| 2017 | $6,156 | $246,200 | $43,100 | $203,100 |
| 2016 | $28 | $800 | $800 | $0 |
| 2014 | $16 | $600 | $600 | $0 |
Agents Affiliated with this Home
-
Steve Cooreman

Seller's Agent in 2016
Steve Cooreman
Irish Realty
(574) 250-5024
49 Total Sales
-
K
Seller Co-Listing Agent in 2016
Karen Schneider
Artisan Realty Group
Map
Source: Indiana Regional MLS
MLS Number: 201601147
APN: 71-03-18-401-033.000-009
- 4924 Masthead Ct
- 5011 Bow Line Ct
- 4528 Lake Blackthorn Dr
- 51914 Orange Rd
- 24222 Adams Rd
- 25226 Adams Rd
- 50929 Orange Rd
- 23095 Rumford Dr
- 23050 Allerton Dr
- 52530 East Trail
- 52530 Primrose Rd
- 51823 Westwood Forest Dr
- 3190 Orange Lot C Rd
- 52520 East Trail
- 52572 East Trail
- 3391 Blarney Dr
- 52556 East Trail
- 25551 Scent Trail
- 52588 East Trail
- 4441 Jade Crossing Dr
- 6510 Still Waters Ct
- 6506 Still Waters Ct
- 4814 Starboard Dr
- 6501 Still Waters Ct
- 6507 Still Waters Ct
- 6515 Still Waters Ct
- 4806 Starboard Dr
- 4813 Starboard Dr
- 4821 Starboard Dr
- 4746 Starboard Dr
- 4805 Starboard Dr
- 4922 Stern Line Ct
- 4914 Starboard Dr
- 4829 Starboard Dr
- 4829 Starboard Dr Unit 1
- 4930 Stern Line Ct
- 4736 Starboard Dr
- 4903 Starboard Dr
- 6530 Leeway Dr
- 6530 Leeway Dr Unit 101
