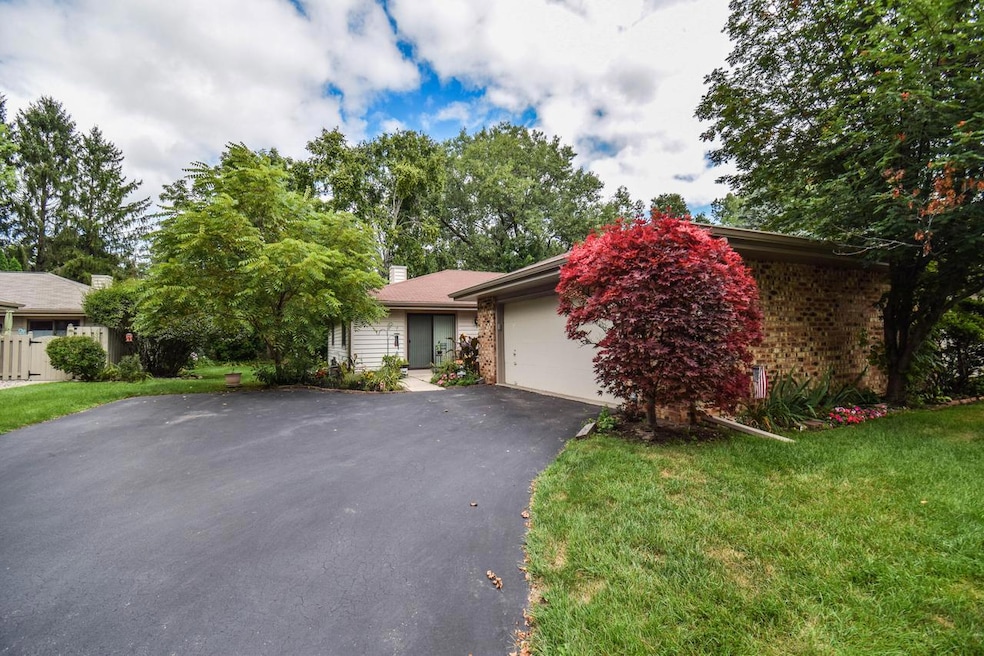
6510 W Aspen Tree Ct Mequon, WI 53092
Highlights
- Clubhouse
- Community Pool
- Walk-In Closet
- Wilson Elementary School Rated A
- 2 Car Attached Garage
- 1-Story Property
About This Home
As of November 2024Spacious, open-concept, & accessible ranch condo located in the heart of Mequon. Nestled in a quiet enclave among some of Mequon's most popular destinations, this location couldn't be more ideal. The condo's layout has been reconfigured to make it more open-concept & create a natural flow into the finished lower level. 2 beds on the main, & the lower level is complete w/ a full bath & 3rd bedroom. Plenty of finished space, while also having a nicely sized utility room with washer/dryer & storage space. 2 private patios, walking trails, & a nicely maintained pool allow you to enjoy the beautiful outdoors. Additional features include central vacuum, high end kitchen cabinets w/ pull-out shelves & soft-close drawers, granite counters & a water filtration system. Welcome home!
Last Agent to Sell the Property
Redefined Realty Advisors LLC Brokerage Phone: 2627325800 License #85595-94 Listed on: 08/23/2024
Property Details
Home Type
- Condominium
Est. Annual Taxes
- $2,517
Year Built
- Built in 1974
HOA Fees
- $425 Monthly HOA Fees
Parking
- 2 Car Attached Garage
- Garage Door Opener
Home Design
- Brick Exterior Construction
- Wood Siding
Interior Spaces
- 2,150 Sq Ft Home
- 1-Story Property
- Dryer
Kitchen
- Microwave
- Dishwasher
Bedrooms and Bathrooms
- 3 Bedrooms
- Walk-In Closet
- 2 Full Bathrooms
Finished Basement
- Basement Fills Entire Space Under The House
- Sump Pump
- Block Basement Construction
- Basement Windows
Schools
- Homestead High School
Utilities
- Forced Air Heating and Cooling System
- Heating System Uses Natural Gas
- Shared Well
- High Speed Internet
Listing and Financial Details
- Exclusions: Stove, Seller's personal property, TV's & mounts
- Seller Concessions Offered
Community Details
Overview
- 78 Units
- Country Terrace Condos
Amenities
- Clubhouse
Recreation
- Community Pool
- Trails
Ownership History
Purchase Details
Home Financials for this Owner
Home Financials are based on the most recent Mortgage that was taken out on this home.Similar Homes in the area
Home Values in the Area
Average Home Value in this Area
Purchase History
| Date | Type | Sale Price | Title Company |
|---|---|---|---|
| Warranty Deed | $330,000 | Knight Barry Title |
Mortgage History
| Date | Status | Loan Amount | Loan Type |
|---|---|---|---|
| Previous Owner | $125,000 | New Conventional | |
| Previous Owner | $160,000 | New Conventional | |
| Previous Owner | $185,000 | New Conventional |
Property History
| Date | Event | Price | Change | Sq Ft Price |
|---|---|---|---|---|
| 11/14/2024 11/14/24 | Sold | $330,000 | 0.0% | $153 / Sq Ft |
| 09/13/2024 09/13/24 | Price Changed | $329,900 | -2.9% | $153 / Sq Ft |
| 08/23/2024 08/23/24 | For Sale | $339,900 | -- | $158 / Sq Ft |
Tax History Compared to Growth
Tax History
| Year | Tax Paid | Tax Assessment Tax Assessment Total Assessment is a certain percentage of the fair market value that is determined by local assessors to be the total taxable value of land and additions on the property. | Land | Improvement |
|---|---|---|---|---|
| 2024 | $3,074 | $203,500 | $50,000 | $153,500 |
| 2023 | $2,518 | $203,500 | $50,000 | $153,500 |
| 2022 | $2,516 | $203,500 | $50,000 | $153,500 |
| 2021 | $2,701 | $203,500 | $50,000 | $153,500 |
| 2020 | $2,961 | $181,600 | $50,000 | $131,600 |
| 2019 | $2,515 | $181,600 | $50,000 | $131,600 |
| 2018 | $2,830 | $181,600 | $50,000 | $131,600 |
| 2017 | $2,874 | $181,600 | $50,000 | $131,600 |
| 2016 | $2,612 | $179,600 | $50,000 | $129,600 |
| 2015 | $2,525 | $179,600 | $50,000 | $129,600 |
| 2014 | $2,513 | $179,600 | $50,000 | $129,600 |
| 2013 | $2,629 | $179,600 | $50,000 | $129,600 |
Agents Affiliated with this Home
-
Payton Doughman
P
Seller's Agent in 2024
Payton Doughman
Redefined Realty Advisors LLC
(262) 732-5800
1 in this area
98 Total Sales
-
Karen M Berger
K
Buyer's Agent in 2024
Karen M Berger
Realty Executives Integrity~Cedarburg
3 in this area
34 Total Sales
Map
Source: Metro MLS
MLS Number: 1889182
APN: 140610071000
- 11030 N Buntrock Ave
- 6263 Foxtown Dr
- 6253 Foxtown Dr
- 11010 N Mequon Square Dr
- 11527 N Creekside Ct
- 213 S Main St Unit 302
- 213 S Main St Unit 201
- 7374 W Heron Pond Dr
- 7175 Oakview Ct
- 10744 N Wauwatosa Rd
- 10723 N Cedarburg Rd
- 103 Ellenbecker Rd
- 7820 W Mourning Dove Ln
- 10588 Coneflower Ct
- 10870 N Spartan Cir
- 8024 W Poplar Dr
- 11733 N Wauwatosa Rd
- 7894 Preserve Pkwy
- 10325 N Baldev Ct
- 196 Two Hundred Green Way
