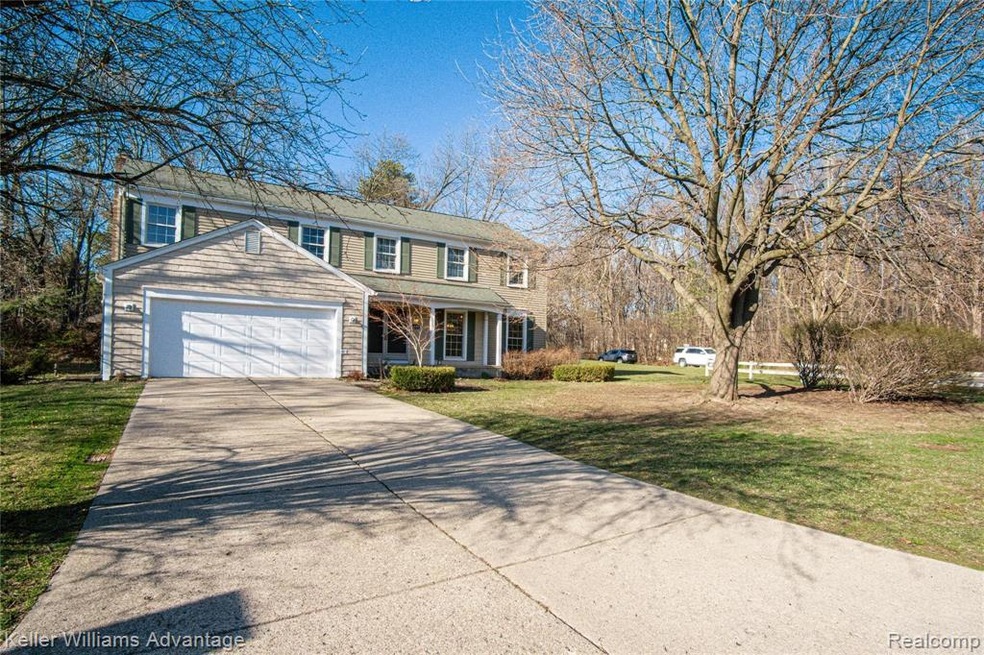
$445,000
- 4 Beds
- 3.5 Baths
- 2,463 Sq Ft
- 6611 Windmill Ln
- West Bloomfield, MI
Absolutely Stunning and Move-In Ready! This exceptional 4 bedroom/3.1 bath colonial is loaded with updates and impressive features throughout. From the moment you step inside, you'll fall in love with the bright, open-concept layout that blends comfort and elegance in every corner.The beautifully updated eat-in kitchen boasts stainless steel appliances and flows seamlessly into the spacious
Camille Edwards Berkshire Hathaway HomeServices Kee Realty Bham
