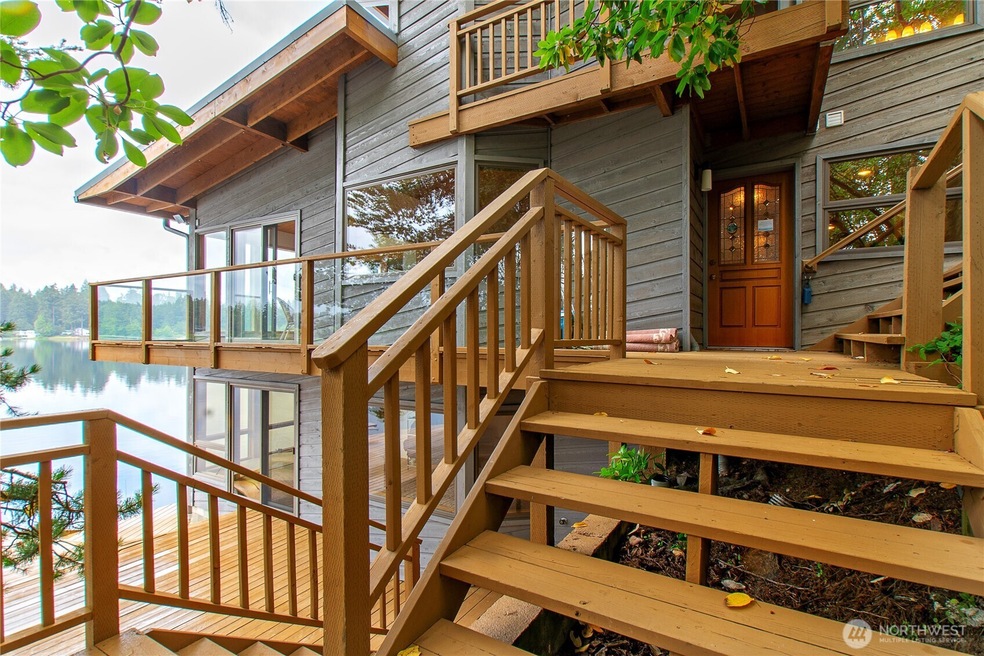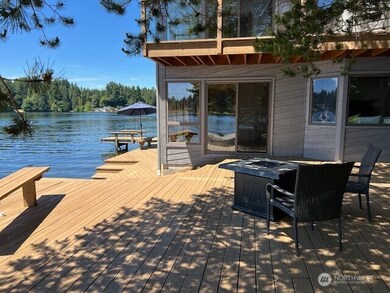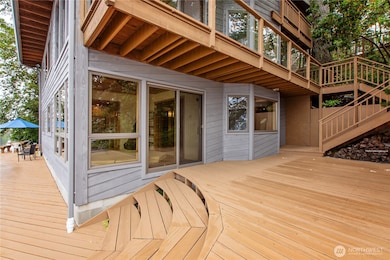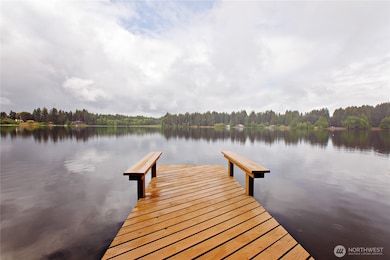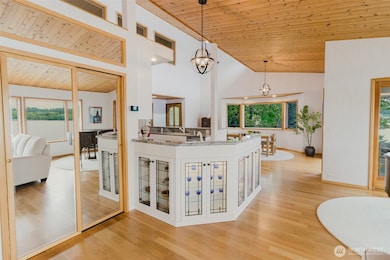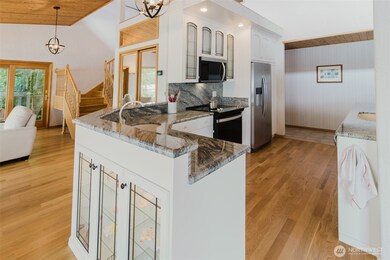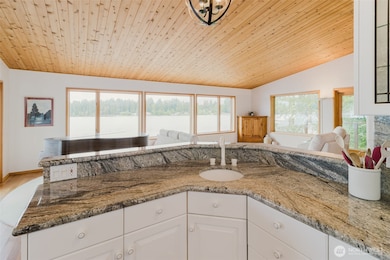
$1,149,000
- 4 Beds
- 3.5 Baths
- 4,208 Sq Ft
- 3607 Walthew Dr SE
- Lacey, WA
Own a piece of paradise on Beautiful LONG LAKE! Whether your new vacation spot, main residence or as an income producing Air BNB everyone will enjoy life to the fullest on this hard to find RECREATIONAL lake allowing motorized crafts. Live life large in this 4,208-sf bright & airy home w/SW exposure wrap around deck, vaulted ceilings, A/C, wired security system, newer roof, NEW 70-Gallon water
Hailu Liu RE/MAX Town Center
