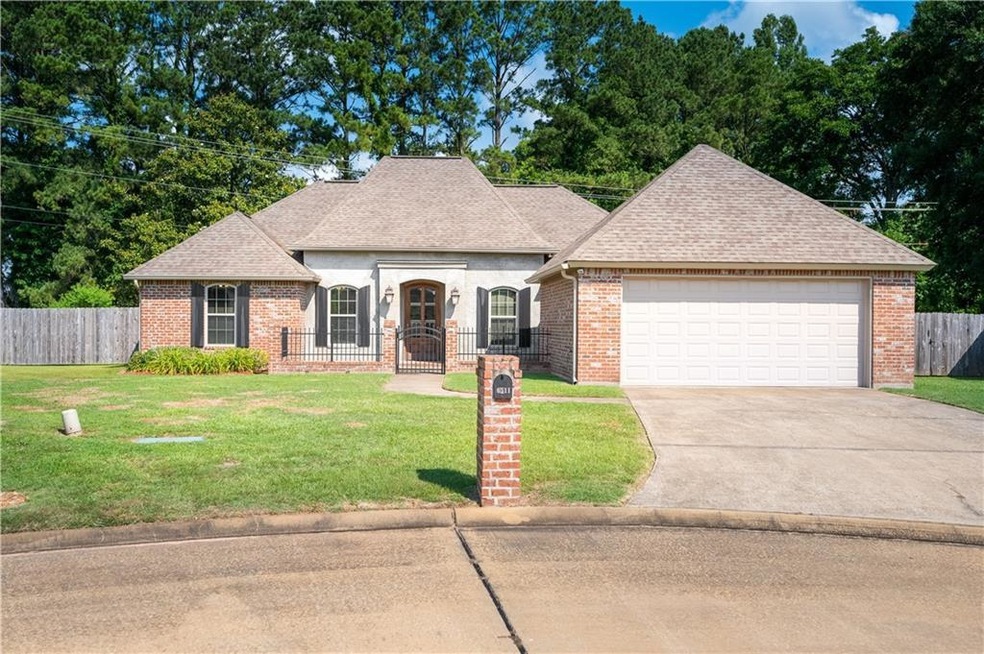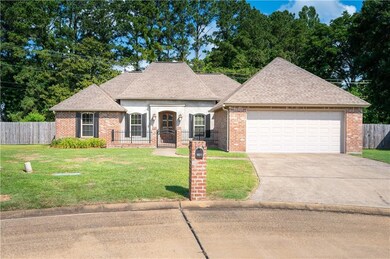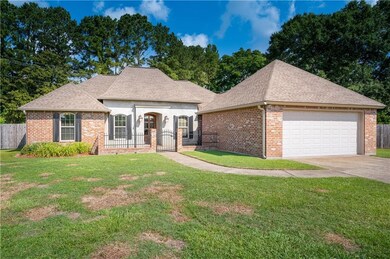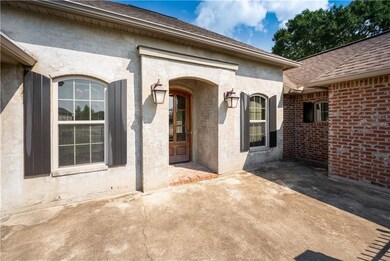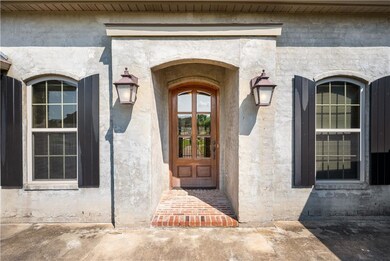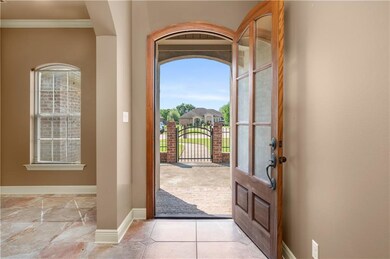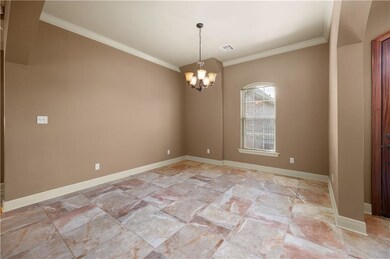
6511 Arden Oaks Alexandria, LA 71301
Tennyson Oaks NeighborhoodEstimated Value: $380,926 - $442,000
Highlights
- Vaulted Ceiling
- Cul-De-Sac
- 2 Car Attached Garage
- Alexandria Senior High School Rated A-
- Fireplace
- Tray Ceiling
About This Home
As of August 2022This move in ready family home in Tennyson Oaks is ready for its new owners! It features 3 bedrooms, 2.5 baths and is 2,178 HSF. It has an open kitchen and living room concept with a dining room off to its side. The master bedroom is split from the other 2 bedrooms and features double tray ceilings, port windows, a large master bathroom and a walk in closet. The kitchen features all stainless steel appliances with granite countertops and lots of cabinet space. The house has 12 foot ceilings with triple crown molding, 18" ceramic flooring, custom built ins throughout the home, a large separate utility room, double car garage, a large fenced in back yard, and a cozy courtyard at the front of the house which is located in the cul-de-sac of Arden Oaks.
Last Agent to Sell the Property
BERKSHIRE HATHAWAY HOME SERVICES-ALLY REAL ESTATE License #GCLRA:995701400 Listed on: 06/23/2022

Home Details
Home Type
- Single Family
Est. Annual Taxes
- $2,905
Year Built
- Built in 2012
Lot Details
- 0.31 Acre Lot
- Lot Dimensions are 143x183x140x24
- Cul-De-Sac
- Property is Fully Fenced
Parking
- 2 Car Attached Garage
Home Design
- Brick Exterior Construction
- Frame Construction
- Shingle Roof
Interior Spaces
- 2,178 Sq Ft Home
- 1-Story Property
- Tray Ceiling
- Vaulted Ceiling
- Fireplace
Bedrooms and Bathrooms
- 3 Bedrooms
Additional Features
- Patio
- Central Heating and Cooling System
Community Details
- Tennyson Oaks Subdivision
Listing and Financial Details
- Assessor Parcel Number 2300809035019601
Ownership History
Purchase Details
Home Financials for this Owner
Home Financials are based on the most recent Mortgage that was taken out on this home.Similar Homes in Alexandria, LA
Home Values in the Area
Average Home Value in this Area
Purchase History
| Date | Buyer | Sale Price | Title Company |
|---|---|---|---|
| Halsey Chauncey Darrell | $380,300 | None Listed On Document |
Mortgage History
| Date | Status | Borrower | Loan Amount |
|---|---|---|---|
| Open | Halsey Chauncey Darrell | $380,300 |
Property History
| Date | Event | Price | Change | Sq Ft Price |
|---|---|---|---|---|
| 08/24/2022 08/24/22 | Sold | -- | -- | -- |
| 07/23/2022 07/23/22 | Pending | -- | -- | -- |
| 06/23/2022 06/23/22 | For Sale | $369,000 | -- | $169 / Sq Ft |
Tax History Compared to Growth
Tax History
| Year | Tax Paid | Tax Assessment Tax Assessment Total Assessment is a certain percentage of the fair market value that is determined by local assessors to be the total taxable value of land and additions on the property. | Land | Improvement |
|---|---|---|---|---|
| 2024 | $2,905 | $35,000 | $3,900 | $31,100 |
| 2023 | $3,750 | $35,000 | $3,900 | $31,100 |
| 2022 | $4,086 | $30,800 | $3,900 | $26,900 |
| 2021 | $3,576 | $30,800 | $3,900 | $26,900 |
| 2020 | $3,575 | $30,800 | $3,900 | $26,900 |
| 2019 | $2,664 | $29,100 | $3,700 | $25,400 |
| 2018 | $2,913 | $29,100 | $3,700 | $25,400 |
| 2017 | $2,958 | $29,100 | $3,700 | $25,400 |
| 2016 | $3,687 | $29,100 | $3,700 | $25,400 |
| 2015 | $3,671 | $29,075 | $3,650 | $25,425 |
| 2014 | $3,682 | $29,075 | $3,650 | $25,425 |
| 2013 | $3,543 | $29,075 | $3,650 | $25,425 |
Agents Affiliated with this Home
-
KAITEE BASCO
K
Seller's Agent in 2022
KAITEE BASCO
BERKSHIRE HATHAWAY HOME SERVICES-ALLY REAL ESTATE
(318) 880-6742
5 in this area
145 Total Sales
-
Taten Moran
T
Buyer's Agent in 2022
Taten Moran
STEVEN SEALE PROPERTIES, LLC
(318) 277-6910
1 in this area
59 Total Sales
Map
Source: Greater Central Louisiana REALTORS® Association
MLS Number: 167413
APN: 23-008-09035-0196
- 6514 Arden Oaks Dr
- 6425 Arden Oaks Dr
- 6309 Morgan Oaks Ct
- 6412 Tennyson Oaks Ln
- 810 W Shore Dr
- 6400 Genevieve Dr
- 1207 Horseshoe Dr
- 6214 W Aaron St
- 6724 Tennyson Oaks Ln
- 6714 Tennyson Oaks Ln
- 6421 Windy Oaks
- 506 Westway Dr
- 5828 Jackson Street Extension
- 1805 Horseshoe Dr
- 5901 Coty Dr
- 6012 Esterwood Dr
- 6402 W Morgan Dr
- 6142 Masonic Dr
- 5812 Hiawatha Dr
- 511 Anderson Ct
- 6511 Arden Oaks
- 6515 Arden Oaks Dr
- 6509 Arden Oaks
- 6505 Arden Oaks
- 6501 Arden Oaks Dr
- 6506 Arden Oaks
- 6510 Arden Oaks
- 6518 Arden Oaks
- 1110 W Shore Dr
- 6219 W Pointe Blvd
- 6333 Lodi Rd
- 6129 Live Oaks Ln
- 1509 Emberly Oaks Dr
- 6424 Arden Oaks Dr
- 1508 Emberly Oaks Dr
- 1508 Emberly Oaks Dr
- 1106 W Shore Dr
- 6217 W Pointe Blvd
- 6421 Arden Oaks
- 1513 Emberly Oaks Dr
