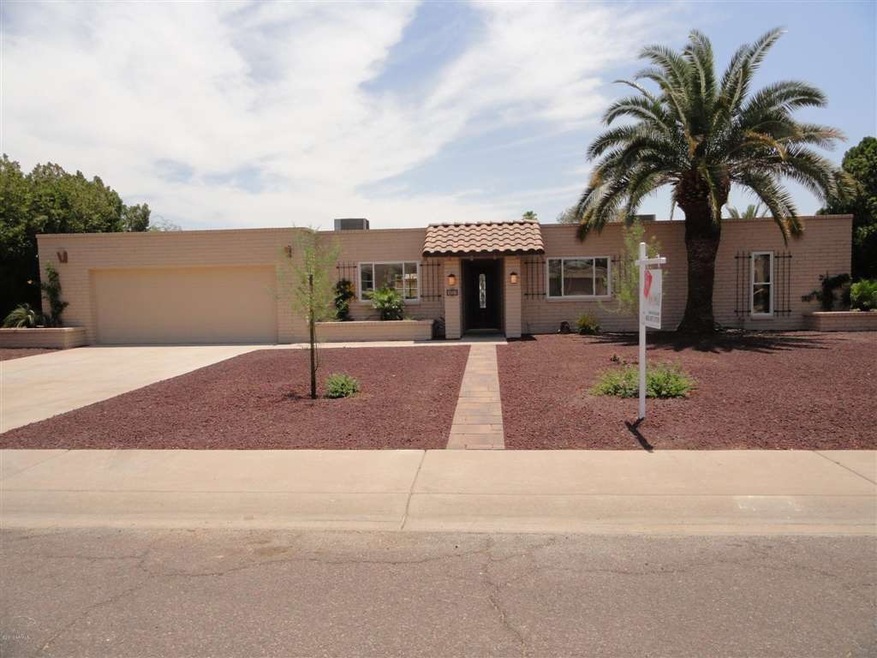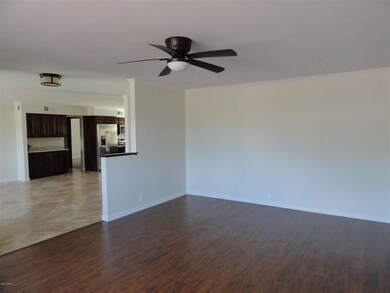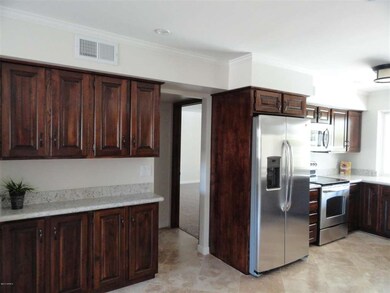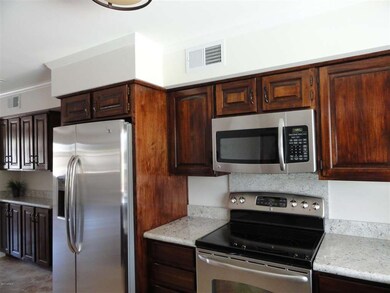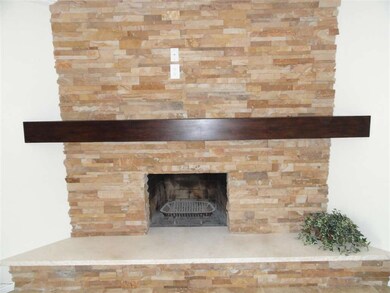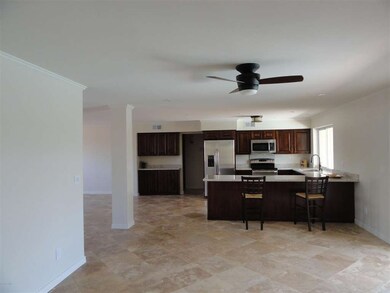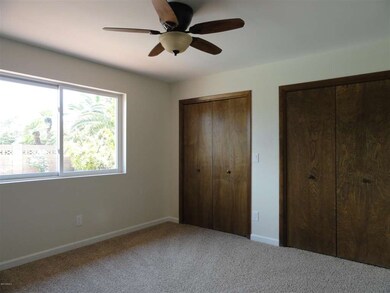
6511 E Voltaire Ave Scottsdale, AZ 85254
Paradise Valley NeighborhoodHighlights
- Private Pool
- Wood Flooring
- Granite Countertops
- Desert Springs Preparatory Elementary School Rated A
- 1 Fireplace
- No HOA
About This Home
As of November 2014ABSOLUTELY STUNNING REMODELED PROPERTY IN PRESTIGIOUS 85254 SCOTTSDALE ZIP CODE! NO HOA N/S EXPOSURE. TOTAL AND COMPLETE REMODEL!! CEILINGS HAVE BEEN RAISED AND CANNED LIGHTS INSTALLED.WALLS HAVE BEEN MOVED.MORE OPEN FLOORPLAN.ALL NEW KITCHEN WITH GRANITE AND BRAND NEW STAINLESS APPLIANCES. SPLIT MASTER. TRAVERTINE. TOO MUCH TO LIST, IT IS A MUST SEE.VERY DESIRABLE AND QUIET SCOTTSDALE NEIGHBORHOOD, NEAR TOP RATED SCHOOLS, KIERLAND COMMONS AND SCOTTSDALE QUARTER.
Home Details
Home Type
- Single Family
Est. Annual Taxes
- $2,446
Year Built
- Built in 1974
Lot Details
- 0.25 Acre Lot
- Desert faces the front of the property
- Block Wall Fence
- Sprinklers on Timer
- Grass Covered Lot
Parking
- 2 Car Garage
- Garage Door Opener
Home Design
- Built-Up Roof
Interior Spaces
- 2,225 Sq Ft Home
- 1-Story Property
- Ceiling height of 9 feet or more
- 1 Fireplace
- Double Pane Windows
- Washer and Dryer Hookup
Kitchen
- Eat-In Kitchen
- Breakfast Bar
- Dishwasher
- Granite Countertops
Flooring
- Wood
- Carpet
- Stone
Bedrooms and Bathrooms
- 3 Bedrooms
- Remodeled Bathroom
- Primary Bathroom is a Full Bathroom
- 2 Bathrooms
- Dual Vanity Sinks in Primary Bathroom
Pool
- Private Pool
- Diving Board
Outdoor Features
- Covered patio or porch
Schools
- Sandpiper Elementary School
- Desert Shadows Elementary Middle School
- Horizon High School
Utilities
- Refrigerated Cooling System
- Zoned Heating
- Heating System Uses Natural Gas
- High Speed Internet
- Cable TV Available
Community Details
- No Home Owners Association
- Raskin Estates Subdivision
Listing and Financial Details
- Tax Lot 113
- Assessor Parcel Number 175-06-172
Ownership History
Purchase Details
Home Financials for this Owner
Home Financials are based on the most recent Mortgage that was taken out on this home.Purchase Details
Home Financials for this Owner
Home Financials are based on the most recent Mortgage that was taken out on this home.Purchase Details
Home Financials for this Owner
Home Financials are based on the most recent Mortgage that was taken out on this home.Purchase Details
Purchase Details
Similar Homes in the area
Home Values in the Area
Average Home Value in this Area
Purchase History
| Date | Type | Sale Price | Title Company |
|---|---|---|---|
| Cash Sale Deed | $415,000 | First American Title Ins Co | |
| Warranty Deed | $429,000 | First American Title Insuran | |
| Cash Sale Deed | $315,000 | Old Republic Title Agency | |
| Interfamily Deed Transfer | -- | Old Republic Title Agency | |
| Interfamily Deed Transfer | -- | -- |
Mortgage History
| Date | Status | Loan Amount | Loan Type |
|---|---|---|---|
| Previous Owner | $403,750 | New Conventional |
Property History
| Date | Event | Price | Change | Sq Ft Price |
|---|---|---|---|---|
| 11/07/2014 11/07/14 | Sold | $415,000 | -3.3% | $187 / Sq Ft |
| 10/25/2014 10/25/14 | Pending | -- | -- | -- |
| 10/17/2014 10/17/14 | Price Changed | $429,000 | -2.3% | $193 / Sq Ft |
| 10/01/2014 10/01/14 | Price Changed | $439,000 | -1.1% | $197 / Sq Ft |
| 08/31/2014 08/31/14 | Price Changed | $444,000 | -1.1% | $200 / Sq Ft |
| 07/11/2014 07/11/14 | For Sale | $449,000 | +4.7% | $202 / Sq Ft |
| 07/31/2013 07/31/13 | Sold | $429,000 | -2.5% | $193 / Sq Ft |
| 07/08/2013 07/08/13 | Pending | -- | -- | -- |
| 06/13/2013 06/13/13 | For Sale | $439,900 | +39.7% | $198 / Sq Ft |
| 03/28/2013 03/28/13 | Sold | $315,000 | -10.0% | $142 / Sq Ft |
| 11/13/2012 11/13/12 | For Sale | $350,000 | +11.1% | $157 / Sq Ft |
| 11/05/2012 11/05/12 | Off Market | $315,000 | -- | -- |
| 10/05/2012 10/05/12 | For Sale | $350,000 | -- | $157 / Sq Ft |
Tax History Compared to Growth
Tax History
| Year | Tax Paid | Tax Assessment Tax Assessment Total Assessment is a certain percentage of the fair market value that is determined by local assessors to be the total taxable value of land and additions on the property. | Land | Improvement |
|---|---|---|---|---|
| 2025 | $4,101 | $41,202 | -- | -- |
| 2024 | $4,015 | $39,240 | -- | -- |
| 2023 | $4,015 | $60,010 | $12,000 | $48,010 |
| 2022 | $3,975 | $44,980 | $8,990 | $35,990 |
| 2021 | $3,987 | $40,250 | $8,050 | $32,200 |
| 2020 | $3,864 | $37,760 | $7,550 | $30,210 |
| 2019 | $3,869 | $38,830 | $7,760 | $31,070 |
| 2018 | $3,742 | $36,520 | $7,300 | $29,220 |
| 2017 | $3,587 | $35,900 | $7,180 | $28,720 |
| 2016 | $3,527 | $34,650 | $6,930 | $27,720 |
| 2015 | $3,266 | $32,630 | $6,520 | $26,110 |
Agents Affiliated with this Home
-

Seller's Agent in 2014
Cindy Metz
Russ Lyon Sotheby's International Realty
(602) 803-2293
25 in this area
139 Total Sales
-
J
Buyer's Agent in 2014
Janelle Johnstad
HomeSmart
(480) 443-7400
2 in this area
8 Total Sales
-

Seller's Agent in 2013
Sam Kassisieh
HomeSmart
(480) 907-9700
16 Total Sales
-
J
Seller's Agent in 2013
JoAnn Callaway
eXp Realty
Map
Source: Arizona Regional Multiple Listing Service (ARMLS)
MLS Number: 4952341
APN: 175-06-172
- 6539 E Sharon Dr
- 6511 E Presidio Rd
- 6602 E Sharon Dr
- 6621 E Sharon Dr
- 6529 E Camino de Los Ranchos
- 13802 N 64th Place
- 6329 E Voltaire Ave
- 6330 E Delcoa Ave
- 6315 E Delcoa Ave
- 6439 E Eugie Terrace
- 6335 E Joan de Arc Ave
- 6722 E Jean Dr
- 13206 N 64th St
- 6401 E Eugie Terrace
- 6639 E Pershing Ave
- 6149 E Voltaire Ave
- 6139 E Voltaire Ave
- 6215 E Surrey Ave
- 6532 E Aster Dr
- 6242 E Hearn Rd
