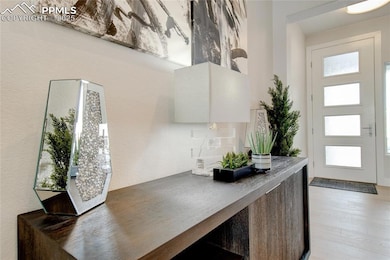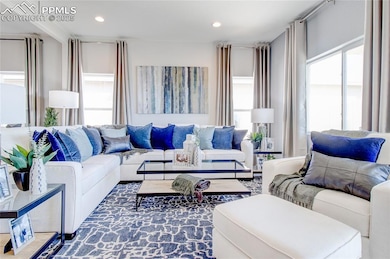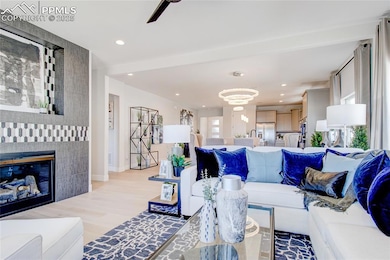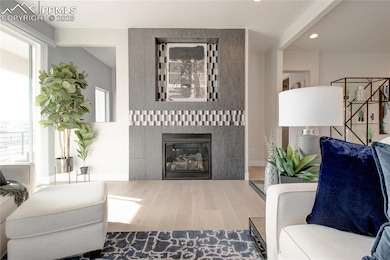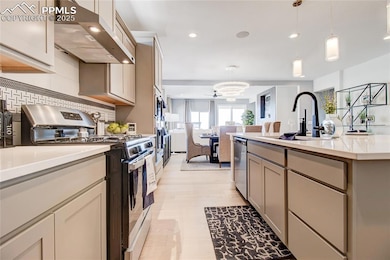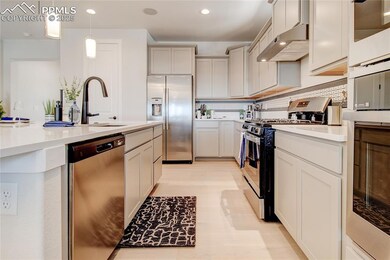6511 Loaderman Dr Colorado Springs, CO 80924
Wolf Ranch NeighborhoodEstimated payment $4,414/month
Highlights
- Community Lake
- Ranch Style House
- Community Pool
- Ranch Creek Elementary School Rated A-
- Great Room
- Community Center
About This Home
Elegant modern ranch home with 4 bedrooms, 3 baths, 2 car garage, AC, full finished basement on Garden level lot! This home offers an easy flowing floor plan with Gourmet kitchen that includes granite countertops, designer staggered cabinets, stainless appliances, gas cooktop, double wall ovens, large island with pendant lighting and walk in pantry.
Kitchen also connects to spacious dining area while flowing to the great room featuring a gas fireplace, and sliding doors that connect to the covered deck. The Master suite boasts a coffered ceiling, and opens to 5 pc master bath including a linen closet, double vanities, large shower, soaking tub, private commode and large walk in closet. Laundry and full bath and bedroom complete the main level while 2 bedrooms, full bath, rec room and game area, wet bar rough in finish this finished basement.
This home was designed for performance and energy efficiency and will receive a HERS score once complete. As a result, you should see savings on your utility bills. Schedule your appointment for viewing today
PLEASE NOTE: Photos and videos are of different home/ same floor plan and finishes may vary.
Home Details
Home Type
- Single Family
Year Built
- Built in 2025 | Under Construction
Lot Details
- 6,499 Sq Ft Lot
- Level Lot
HOA Fees
- $68 Monthly HOA Fees
Parking
- 2 Car Attached Garage
Home Design
- Ranch Style House
- Shingle Roof
- Stone Siding
- Masonite
Interior Spaces
- 3,460 Sq Ft Home
- Ceiling height of 9 feet or more
- Pendant Lighting
- Gas Fireplace
- Great Room
- Basement Fills Entire Space Under The House
- Electric Dryer Hookup
Kitchen
- Walk-In Pantry
- Double Oven
- Microwave
- Dishwasher
- Disposal
Flooring
- Carpet
- Laminate
Bedrooms and Bathrooms
- 4 Bedrooms
- 3 Full Bathrooms
- Soaking Tub
Additional Features
- Covered Patio or Porch
- Forced Air Heating and Cooling System
Community Details
Overview
- Built by Empire Colorado Homes
- Lugano Plan
- Community Lake
Amenities
- Community Center
Recreation
- Community Pool
- Park
- Dog Park
- Trails
Map
Home Values in the Area
Average Home Value in this Area
Property History
| Date | Event | Price | List to Sale | Price per Sq Ft |
|---|---|---|---|---|
| 08/08/2025 08/08/25 | Price Changed | $695,847 | +1.0% | $201 / Sq Ft |
| 07/03/2025 07/03/25 | For Sale | $688,787 | -- | $199 / Sq Ft |
Source: Pikes Peak REALTOR® Services
MLS Number: 8221041
- 6505 Loaderman Dr
- 6517 Loaderman Dr
- 10631 Wolf Lake Dr
- 10641 Wolf Lake Dr
- 6559 Loaderman Dr
- 10651 Wolf Lake Dr
- 10650 Wolf Lake Dr
- 10640 Wolf Lake Dr
- 6402 Loaderman Dr
- 6544 Miro Ln
- 6429 Deco Dr
- 6372 Loaderman Dr
- 6373 Mondrian Way
- 10313 MacAtawa Terrace
- 10332 MacAtawa Terrace
- 6373 Deco Dr
- 6347 Kinetic Ln
- 6334 Kinetic Ln
- 6293 Deco Dr
- Eden Plan at Highline at Wolf Ranch - Trinity Series
- 10258 Sharon Springs Dr
- 5230 Janga Dr
- 4610 Nautilus Peak View
- 9520 Antora Grove
- 9246 Grand Cordera Pkwy
- 9170 Crowne Springs View
- 6440 Rolling Creek Dr
- 8659 Chancellor Dr Unit King Bedroom
- 8318 Dolly Madison Dr
- 5975 Karst Heights
- 8345 Steadman Dr
- 8633 Bellcove Cir
- 8015 Ferncliff Dr
- 7945 Holland Ct
- 8909 Alpine Valley Dr
- 6897 Shimmering Leaf Rd
- 7751 Crestone Peak Trail
- 7721 Crestone Peak Trail
- 7744 Bone Crk Point
- 7798 Tent Rock Point

