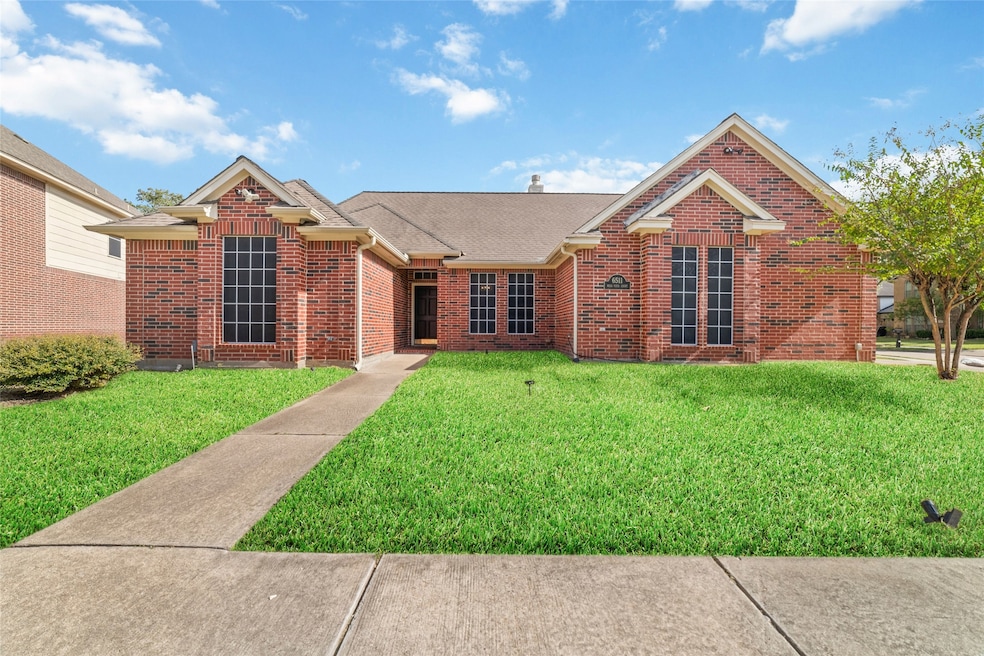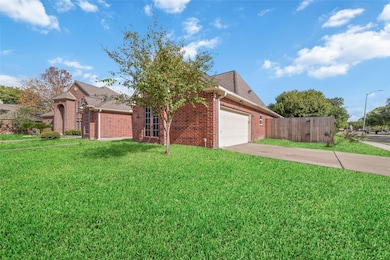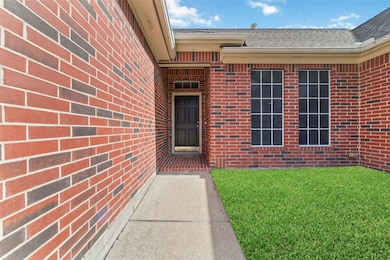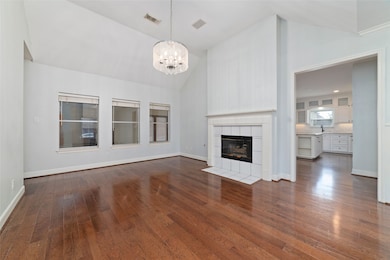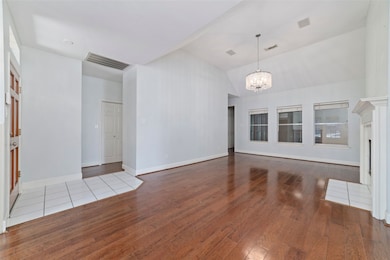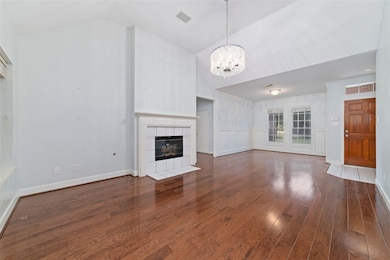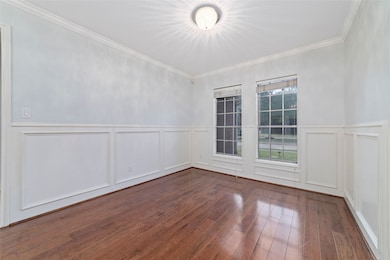6511 Mesa Vista Ct Houston, TX 77083
Highlights
- Deck
- Wood Flooring
- Sun or Florida Room
- Traditional Architecture
- 3 Fireplaces
- 4-minute walk to Magnolia Park
About This Home
Discover this stunning one-story corner lot home in the desirable Altamira Subdivision. The all-brick exterior and high ceilings create a grand impression, while the living room is prewired for sound, making it perfect for entertainment. The home features three gas log fireplaces, crown molding, and a custom-built kitchen with granite countertops, a built-in fridge, and a commercial-style range, offering ample cabinet space. The expansive master suite boasts a custom wooden high ceiling, a luxurious bath with a soaking tub, a standing shower, and a spacious walk-in closet. An additional sunroom with its own fireplace is ideal for gatherings. The massive backyard is ready for a new pool, offering endless outdoor possibilities. Conveniently located near the Bellaire area, this home provides easy access to local businesses, restaurants, and markets, with proximity to Highway 6, Westpark Tollway, and US 99 for a seamless commute.
Home Details
Home Type
- Single Family
Est. Annual Taxes
- $10,039
Year Built
- Built in 1993
Lot Details
- 8,092 Sq Ft Lot
- Back Yard Fenced
- Corner Lot
Parking
- 2 Car Attached Garage
Home Design
- Traditional Architecture
Interior Spaces
- 2,887 Sq Ft Home
- 1-Story Property
- Wired For Sound
- Crown Molding
- High Ceiling
- Ceiling Fan
- 3 Fireplaces
- Gas Log Fireplace
- Living Room
- Dining Room
- Sun or Florida Room
- Utility Room
- Washer and Gas Dryer Hookup
- Fire and Smoke Detector
Kitchen
- Walk-In Pantry
- Electric Oven
- Gas Range
- Microwave
- Dishwasher
- Kitchen Island
- Granite Countertops
- Disposal
Flooring
- Wood
- Tile
- Vinyl Plank
- Vinyl
Bedrooms and Bathrooms
- 4 Bedrooms
- 2 Full Bathrooms
- Double Vanity
- Soaking Tub
- Bathtub with Shower
- Separate Shower
Eco-Friendly Details
- Energy-Efficient HVAC
- Energy-Efficient Thermostat
Outdoor Features
- Deck
- Patio
Schools
- Petrosky Elementary School
- Albright Middle School
- Aisd Draw High School
Utilities
- Central Heating and Cooling System
- Heating System Uses Gas
- Programmable Thermostat
- No Utilities
Listing and Financial Details
- Property Available on 9/26/24
- Long Term Lease
Community Details
Overview
- Altamira Subdivision
Pet Policy
- Call for details about the types of pets allowed
- Pet Deposit Required
Map
Source: Houston Association of REALTORS®
MLS Number: 67516186
APN: 1136790000016
- 14827 Mesa Vista Dr
- 6315 Via Espana Dr
- 14715 Rancho Vista Dr
- 6331 Modesto Dr
- 14906 Via Del Norte Dr
- 14651 Via Del Norte Dr
- 4131 Club Valley Dr
- 4123 Cedar Gardens Dr
- 4110 Summit Valley Dr
- 4030 Knoll Glen Dr
- 4031 Rushcroft Dr
- 6511 Las Brisas Dr
- 6803 Las Brisas Dr
- 3926 Summit Valley Dr
- 14810 Camino Rancho Dr
- 3918 Summit Valley Dr
- 14938 Mesita Dr
- 14914 W Bend Dr
- 14743 Silent Gulf Ave
- 3807 Glossy Lake Dr
- 14810 Rancho Vista Dr
- 4123 Cedar Gardens Dr
- 4026 Ash Hollow Dr
- 4030 Knoll Glen Dr
- 4027 Summit Valley Dr
- 3926 Summit Valley Dr
- 15202 La Mancha Dr
- 15214 La Mancha Dr
- 15127 Grove Gardens Dr
- 14405 Rio Bonito Rd
- 14759 Slow River Ave
- 15115 Corona Del Mar Dr
- 14750 Slow River Ave
- 14830 La Rana Dr
- 7311 Las Brisas Dr
- 14100 Rio Bonito Rd
- 3702 Royal Manor Dr
- 4026 Clayton Bend Ct
- 15502 Rio Plaza Dr
- 14255 Garland Brook Dr
