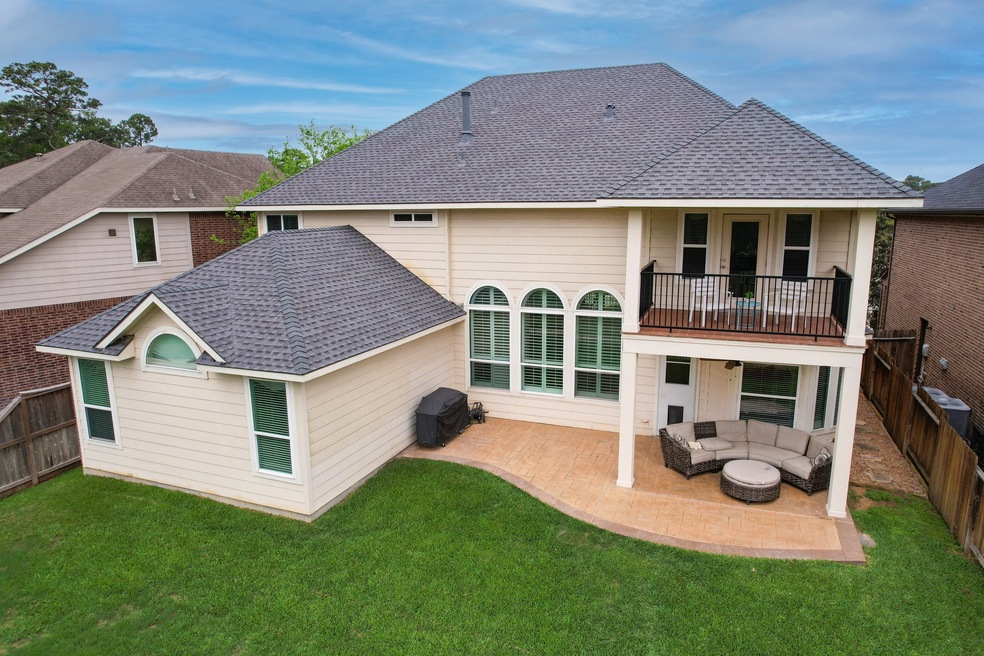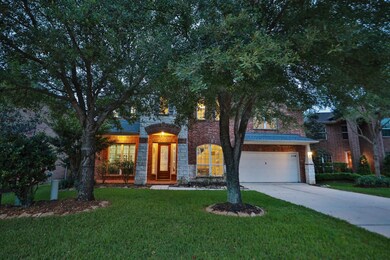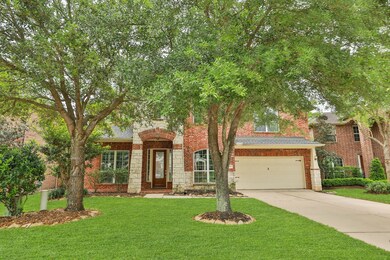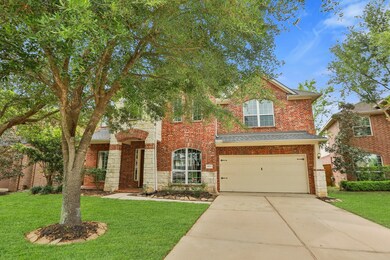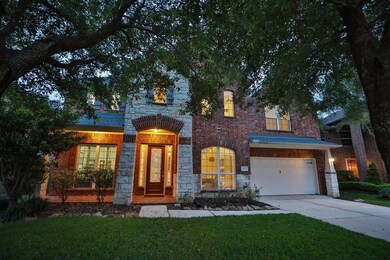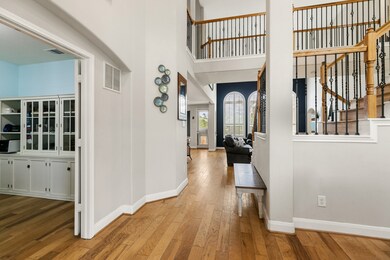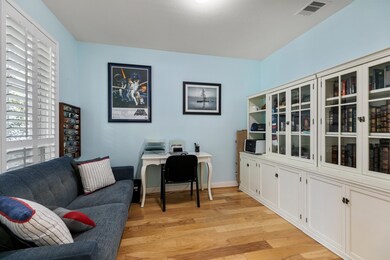
6511 St Marcella Dr Spring, TX 77379
Klein NeighborhoodHighlights
- Lake View
- Deck
- Adjacent to Greenbelt
- Kuehnle Elementary School Rated A
- Wooded Lot
- 5-minute walk to The Chancel Park
About This Home
As of May 2025This grand home boasts a magnificent lake view, green space, and endless vistas! This floor plan, Meritage Aspen X, offers great flexibility. Featuring 4 bedrooms and 3.5 baths, it also has two offices, a covered patio, and a balcony! The home feels bright and airy thanks to vaulted ceilings and many windows that let in lots of natural light. Engineered hickory floors downstairs and plantation shutters throughout most of the home add a touch of elegance. The upstairs office is currently outfitted as a bedroom, but it could serve many purposes. Enjoy the serene location from the patio, balcony, or porch, and when you feel like stretching your legs, take a walk along the neighborhood paths and enjoy the park with a playground and picnic tables or the three ponds with beautiful fountains! Don't miss the opportunity to experience this exceptional home in a picturesque neighborhood. (Updates include a 2024 roof and a 2025 AC)
Last Agent to Sell the Property
Better Homes and Gardens Real Estate Gary Greene - Champions License #0730802 Listed on: 04/04/2025

Home Details
Home Type
- Single Family
Est. Annual Taxes
- $9,916
Year Built
- Built in 2013
Lot Details
- 6,876 Sq Ft Lot
- Adjacent to Greenbelt
- Northwest Facing Home
- Back Yard Fenced
- Sprinkler System
- Wooded Lot
HOA Fees
- $108 Monthly HOA Fees
Parking
- 2 Car Attached Garage
Home Design
- Traditional Architecture
- Brick Exterior Construction
- Slab Foundation
- Composition Roof
- Cement Siding
- Stone Siding
Interior Spaces
- 3,615 Sq Ft Home
- 2-Story Property
- High Ceiling
- Ceiling Fan
- Gas Log Fireplace
- Family Room Off Kitchen
- Breakfast Room
- Dining Room
- Home Office
- Game Room
- Utility Room
- Lake Views
Kitchen
- Walk-In Pantry
- Convection Oven
- Electric Oven
- Gas Cooktop
- Microwave
- Dishwasher
- Kitchen Island
- Granite Countertops
- Disposal
Flooring
- Engineered Wood
- Carpet
- Laminate
- Tile
Bedrooms and Bathrooms
- 4 Bedrooms
- Double Vanity
- Soaking Tub
- Bathtub with Shower
- Separate Shower
Laundry
- Dryer
- Washer
Outdoor Features
- Balcony
- Deck
- Covered patio or porch
Schools
- Kuehnle Elementary School
- Kleb Intermediate School
- Klein High School
Additional Features
- Energy-Efficient Insulation
- Central Heating and Cooling System
Community Details
- Association fees include ground maintenance
- The Chancel Ca / Transerve Mgmt Association, Phone Number (832) 630-7061
- Built by Meritage
- Chancel Subdivision
- Greenbelt
Ownership History
Purchase Details
Home Financials for this Owner
Home Financials are based on the most recent Mortgage that was taken out on this home.Purchase Details
Home Financials for this Owner
Home Financials are based on the most recent Mortgage that was taken out on this home.Purchase Details
Similar Homes in Spring, TX
Home Values in the Area
Average Home Value in this Area
Purchase History
| Date | Type | Sale Price | Title Company |
|---|---|---|---|
| Warranty Deed | -- | Texas American Title Company | |
| Vendors Lien | -- | None Available | |
| Special Warranty Deed | -- | Stewart Title |
Mortgage History
| Date | Status | Loan Amount | Loan Type |
|---|---|---|---|
| Previous Owner | $174,491 | New Conventional |
Property History
| Date | Event | Price | Change | Sq Ft Price |
|---|---|---|---|---|
| 05/23/2025 05/23/25 | Sold | -- | -- | -- |
| 05/06/2025 05/06/25 | Pending | -- | -- | -- |
| 04/04/2025 04/04/25 | For Sale | $485,000 | -- | $134 / Sq Ft |
Tax History Compared to Growth
Tax History
| Year | Tax Paid | Tax Assessment Tax Assessment Total Assessment is a certain percentage of the fair market value that is determined by local assessors to be the total taxable value of land and additions on the property. | Land | Improvement |
|---|---|---|---|---|
| 2024 | $8,286 | $460,474 | $64,162 | $396,312 |
| 2023 | $8,286 | $458,555 | $64,162 | $394,393 |
| 2022 | $8,948 | $424,654 | $64,162 | $360,492 |
| 2021 | $8,611 | $343,262 | $53,099 | $290,163 |
| 2020 | $8,263 | $315,528 | $53,099 | $262,429 |
| 2019 | $8,294 | $306,194 | $51,057 | $255,137 |
| 2018 | $3,881 | $296,367 | $51,057 | $245,310 |
| 2017 | $8,770 | $316,297 | $51,057 | $265,240 |
| 2016 | $8,770 | $316,297 | $51,057 | $265,240 |
| 2015 | $8,280 | $296,113 | $40,846 | $255,267 |
| 2014 | $8,280 | $296,113 | $40,846 | $255,267 |
Agents Affiliated with this Home
-
Suzanne Bazemore

Seller's Agent in 2025
Suzanne Bazemore
Better Homes and Gardens Real Estate Gary Greene - Champions
(713) 465-6644
3 in this area
29 Total Sales
-
Feiyun Cheng

Buyer's Agent in 2025
Feiyun Cheng
RE/MAX
(832) 715-7569
1 in this area
107 Total Sales
Map
Source: Houston Association of REALTORS®
MLS Number: 85076867
APN: 1318810040013
- 6419 St Placidia Dr
- 6411 St Placidia Dr
- 19334 St Winfred Dr
- 18134 Golden Falls Ln
- 18226 Golden Falls Ln
- 0 Spring Cypress Rd NW Unit 45084537
- 18110 Berry Garden Ln
- 18118 Berry Garden Ln
- 17619 Spicewood Springs Ln
- 18135 Berry Garden Ln
- 17439 Fairway Oaks Dr
- 6527 Rippling Hollow Dr
- 17526 Majestic Forest Dr
- 17430 Autumn Oak Way
- 6039 Spanish Oak Way
- 6710 Spring Cypress Rd
- 18722 Richland Falls Ln
- 7026 Pepper Crest Ln
- 6010 Spanish Oak Way
- 6119 Lofty Ln
