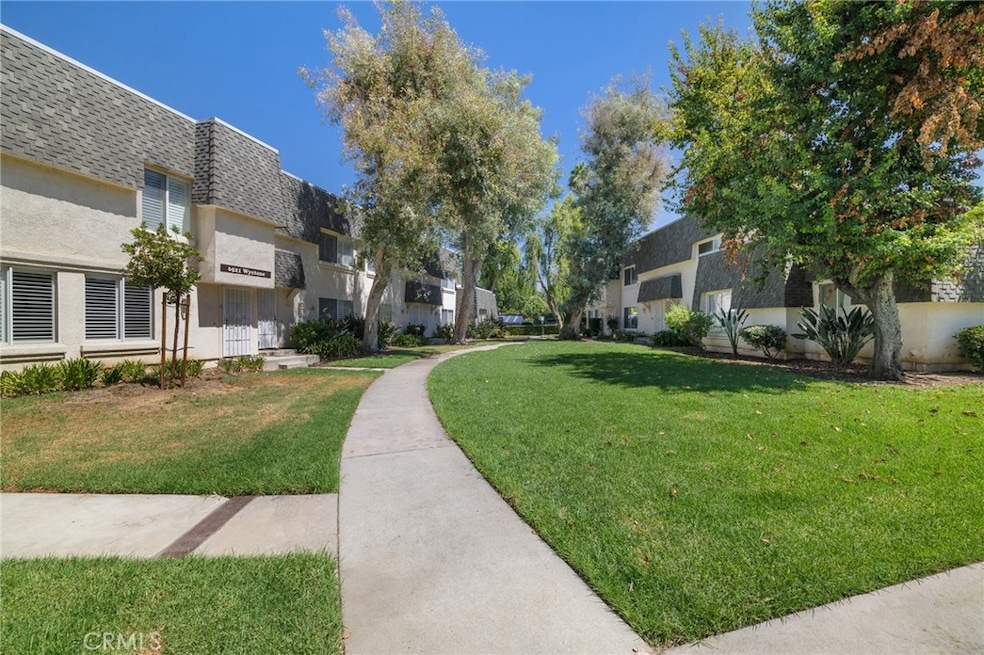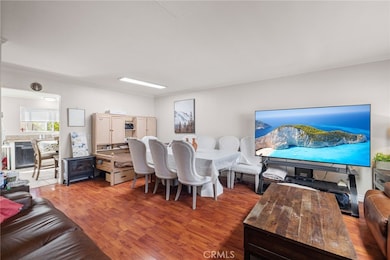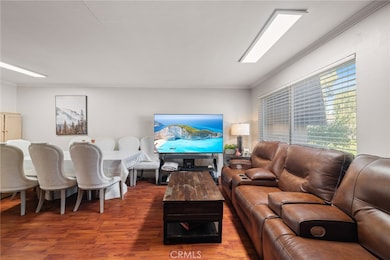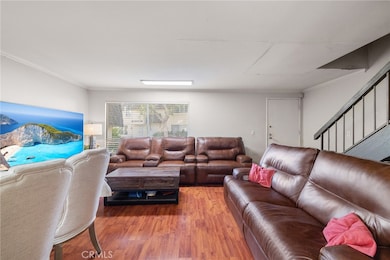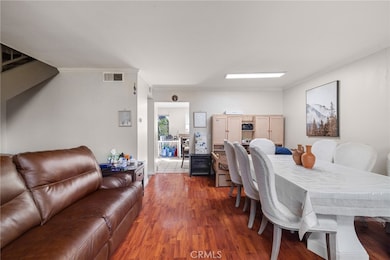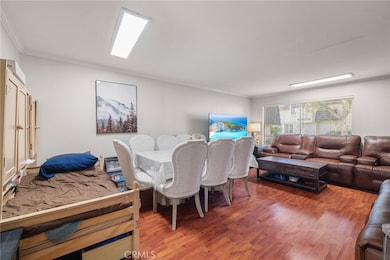6511 Wystone Ave Unit 4 Reseda, CA 91335
Estimated payment $3,866/month
Highlights
- In Ground Pool
- Neighborhood Views
- Open to Family Room
- 5.35 Acre Lot
- Tennis Courts
- Family Room Off Kitchen
About This Home
Welcome to 6511 Wystone Ave #4, a spacious and inviting townhome in the heart of Reseda. This well-designed residence offers 3 bedrooms, 2 bathrooms, and 1,269 sqft of comfortable living space tailored for today’s lifestyle. The open living area flows seamlessly into the dining space and kitchen, complete with ample cabinetry and counter space. Upstairs, the generously sized bedrooms provide versatility for family, guests, or even a home office. Outside, a large private patio offers the perfect setting for entertaining or unwinding, with the added convenience of a two-car private garage just steps away and accessible directly from the patio. Beyond the interior, this community offers desirable amenities that enhance everyday living, including a sparkling pool for warm summer days and a tennis court for recreation and fitness. The well-kept grounds add to the sense of tranquility and neighborhood charm. Situated in a convenient Reseda location, this home is just minutes away from shopping centers, local dining options, schools, and major freeways, providing easy access to the greater Los Angeles area. Combining comfort, community, and convenience, this townhome is a fantastic opportunity to own a home with great value and lifestyle perks in the San Fernando Valley. Property is vacant and easy to show. Enjoy the private patio with a beautiful orange tree, perfect for relaxing outdoor space.
Listing Agent
Real Brokerage Technologies, Inc. Brokerage Phone: 310-507-1080 License #02189133 Listed on: 09/23/2025

Townhouse Details
Home Type
- Townhome
Est. Annual Taxes
- $3,265
Year Built
- Built in 1977
Lot Details
- Two or More Common Walls
- Landscaped
HOA Fees
- $425 Monthly HOA Fees
Parking
- 2 Car Garage
- Parking Available
- Two Garage Doors
Home Design
- Entry on the 1st floor
Interior Spaces
- 1,269 Sq Ft Home
- 2-Story Property
- Sliding Doors
- Family Room Off Kitchen
- Living Room
- Dining Room
- Storage
- Neighborhood Views
Kitchen
- Open to Family Room
- Eat-In Kitchen
- Gas Oven
- Gas Range
- Dishwasher
Flooring
- Laminate
- Tile
Bedrooms and Bathrooms
- 3 Bedrooms
- 2 Full Bathrooms
- Bathtub with Shower
- Walk-in Shower
Laundry
- Laundry Room
- Laundry in Garage
Home Security
Pool
- In Ground Pool
- Spa
Utilities
- Central Heating and Cooling System
- Natural Gas Connected
Additional Features
- Accessible Parking
- Enclosed Patio or Porch
Listing and Financial Details
- Tax Lot 2
- Tax Tract Number 23513
- Assessor Parcel Number 2128003129
Community Details
Overview
- Front Yard Maintenance
- 112 Units
- Sf Valley Mgmt Association, Phone Number (818) 568-7261
- Maintained Community
Recreation
- Tennis Courts
- Sport Court
- Community Pool
- Community Spa
Security
- Resident Manager or Management On Site
- Carbon Monoxide Detectors
- Fire and Smoke Detector
Map
Home Values in the Area
Average Home Value in this Area
Tax History
| Year | Tax Paid | Tax Assessment Tax Assessment Total Assessment is a certain percentage of the fair market value that is determined by local assessors to be the total taxable value of land and additions on the property. | Land | Improvement |
|---|---|---|---|---|
| 2025 | $3,265 | $265,112 | $83,856 | $181,256 |
| 2024 | $3,265 | $259,914 | $82,212 | $177,702 |
| 2023 | $3,203 | $254,818 | $80,600 | $174,218 |
| 2022 | $3,055 | $249,822 | $79,020 | $170,802 |
| 2021 | $3,011 | $244,924 | $77,471 | $167,453 |
| 2019 | $2,921 | $237,661 | $75,174 | $162,487 |
| 2018 | $2,869 | $233,001 | $73,700 | $159,301 |
| 2016 | $2,729 | $223,955 | $70,839 | $153,116 |
| 2015 | $2,689 | $220,592 | $69,775 | $150,817 |
| 2014 | $2,703 | $216,272 | $68,409 | $147,863 |
Property History
| Date | Event | Price | List to Sale | Price per Sq Ft |
|---|---|---|---|---|
| 09/23/2025 09/23/25 | For Sale | $600,000 | -- | $473 / Sq Ft |
Purchase History
| Date | Type | Sale Price | Title Company |
|---|---|---|---|
| Interfamily Deed Transfer | -- | None Available | |
| Quit Claim Deed | -- | Investors Title Company |
Mortgage History
| Date | Status | Loan Amount | Loan Type |
|---|---|---|---|
| Closed | $129,600 | No Value Available |
Source: California Regional Multiple Listing Service (CRMLS)
MLS Number: SR25198928
APN: 2128-003-129
- 19041 Hamlin St Unit 5
- 19036 Kittridge St Unit 1
- 6601 Wilbur Ave Unit 51
- 6545 Wilbur Ave Unit 6
- 6629 Wilbur Ave Unit 22
- 19145 Kittridge St
- 18933 Friar St
- 6520 Tampa Ave Unit 6
- 18842 Lemay St
- 19122 Vanowen St
- 6331 Geyser Ave
- 19324 Victory Blvd
- 6670 Aura Ave
- 6355 Yolanda Ave
- 6637 Capps Ave
- 6515 Amigo Ave
- 6839 Geyser Ave
- 6520 Shirley Ave Unit 14
- 19427 Lemay St
- 6908 Geyser Ave
- 6541 Wystone Ave Unit 3
- 6610 Vanalden Ave
- 6501 Vanalden Ave
- 6423 Wilbur Ave
- 19143 Victory Blvd
- 6621 Wilbur Ave Unit 9
- 6625 Wilbur Ave
- 18902 Victory Blvd
- 6340 Wilbur Ave
- 6340 Wilbur Ave Unit 6340 A
- 19103 Erwin St
- 6438 Rhea Ave
- 19224 Sylvan St
- 6440 Rhea Ave
- 6702 Tampa Ave
- 6747 Rhea Ct
- 19341 Friar St Unit A
- 6251 Aura Ave
- 6327 Calvin Ave Unit STUDIO
- 19144 Calvert St
