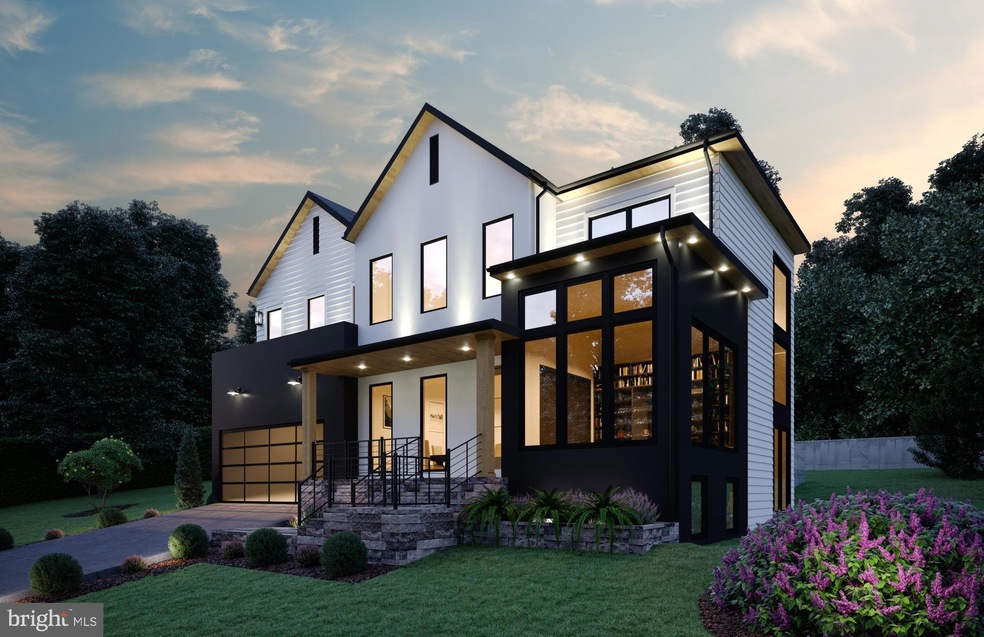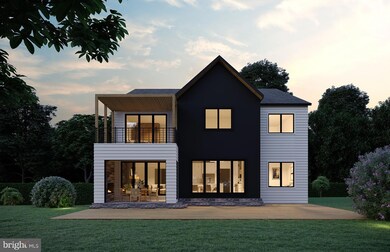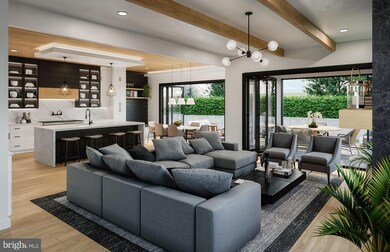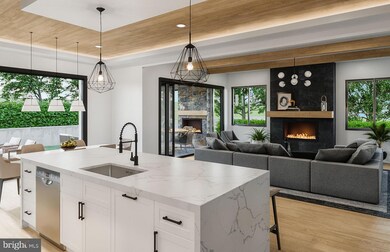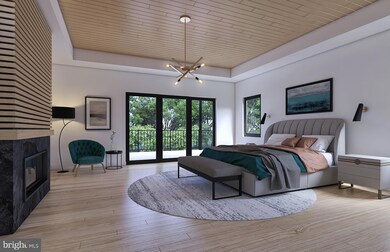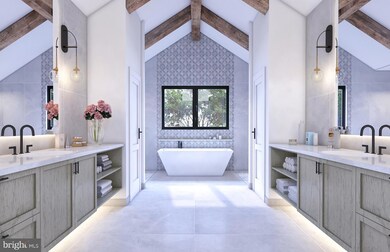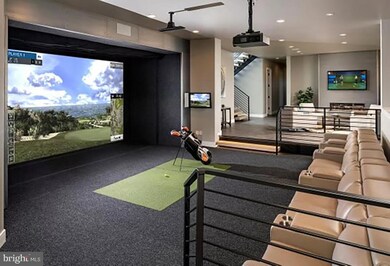
6512 36th St N Arlington, VA 22213
Williamsburg NeighborhoodHighlights
- New Construction
- Gourmet Kitchen
- Transitional Architecture
- Nottingham Elementary School Rated A
- Deck
- 3-minute walk to Minor Hill Park
About This Home
As of November 2023HR Developers presents this stunning modern design to-be-built in the Minor Hill/ Williamsburg neighborhood of North Arlington. Located on a quiet street with a spacious 15,462 sq ft lot, this home features 6 bedrooms and 6.5 bathrooms with 6815 square feet of finished living space over three levels. The main level features 10ft ceilings, gorgeous 4-inch white oak hardwood wood floors, a beautiful gourmet kitchen with 48" Wolf range and 48" Subzero side-by-side refrigerator, and a main level guest suite. A rear deck and screened porch with gas fireplace offer great outdoor living spaces overlooking the backyard. The upper level is highlighted by a luxurious owner's suite with private balcony, dual walk-in closets, a spa-like bathroom with double vanities and a wet room with dual shower heads and stand alone soaking tub. The lower level includes a spacious recreation room with wet bar, exercise room, and additional bedroom with full bathroom. Optional features include an elevator, wine display, smart home system, accordion doors, basement golf simulator, and more. Renderings show some optional upgrades that are not included in the base price. Conveniently located near Lee Harrison Shopping Center and Chestnut Hills Park. Nottingham ES/ Williamsburg MS/ Yorktown HS. Delivery Spring 2023.
Home Details
Home Type
- Single Family
Est. Annual Taxes
- $9,418
Year Built
- Built in 2023 | New Construction
Lot Details
- 0.35 Acre Lot
- Northwest Facing Home
- Property is zoned R-10
Parking
- 2 Car Attached Garage
- Front Facing Garage
Home Design
- Transitional Architecture
- Poured Concrete
- Architectural Shingle Roof
- Concrete Perimeter Foundation
- HardiePlank Type
Interior Spaces
- Property has 3 Levels
- Wet Bar
- Bar
- Ceiling height of 9 feet or more
- Recessed Lighting
- 2 Fireplaces
- Casement Windows
- Family Room Off Kitchen
- Formal Dining Room
- Wood Flooring
- Washer and Dryer Hookup
Kitchen
- Gourmet Kitchen
- Breakfast Area or Nook
- Butlers Pantry
- Gas Oven or Range
- Six Burner Stove
- Range Hood
- Built-In Microwave
- Dishwasher
- Stainless Steel Appliances
- Kitchen Island
- Disposal
Bedrooms and Bathrooms
- Walk-In Closet
- Soaking Tub
Finished Basement
- Basement Fills Entire Space Under The House
- Connecting Stairway
- Interior Basement Entry
- Drainage System
- Sump Pump
- Basement Windows
Outdoor Features
- Multiple Balconies
- Deck
Schools
- Nottingham Elementary School
- Williamsburg Middle School
- Yorktown High School
Utilities
- Central Heating and Cooling System
- Natural Gas Water Heater
Community Details
- No Home Owners Association
- Built by HR Developers, LLC
- Minor Hill Subdivision
Listing and Financial Details
- Assessor Parcel Number 01-002-002
Ownership History
Purchase Details
Purchase Details
Home Financials for this Owner
Home Financials are based on the most recent Mortgage that was taken out on this home.Purchase Details
Home Financials for this Owner
Home Financials are based on the most recent Mortgage that was taken out on this home.Purchase Details
Home Financials for this Owner
Home Financials are based on the most recent Mortgage that was taken out on this home.Similar Homes in the area
Home Values in the Area
Average Home Value in this Area
Purchase History
| Date | Type | Sale Price | Title Company |
|---|---|---|---|
| Gift Deed | -- | None Listed On Document | |
| Deed | $3,034,680 | Allied Title & Escrow | |
| Special Warranty Deed | -- | -- | |
| Deed | $1,200,000 | New Title Company Name | |
| Deed | $1,200,000 | New Title Company Name |
Mortgage History
| Date | Status | Loan Amount | Loan Type |
|---|---|---|---|
| Previous Owner | $1,345,000 | New Conventional | |
| Previous Owner | $1,350,000 | New Conventional | |
| Previous Owner | $825,000 | New Conventional |
Property History
| Date | Event | Price | Change | Sq Ft Price |
|---|---|---|---|---|
| 11/22/2023 11/22/23 | Sold | $3,034,680 | +8.4% | $445 / Sq Ft |
| 10/05/2022 10/05/22 | Pending | -- | -- | -- |
| 10/05/2022 10/05/22 | For Sale | $2,800,000 | +133.3% | $411 / Sq Ft |
| 04/15/2022 04/15/22 | Sold | $1,200,000 | 0.0% | $1,215 / Sq Ft |
| 03/25/2022 03/25/22 | Pending | -- | -- | -- |
| 03/24/2022 03/24/22 | For Sale | $1,200,000 | -- | $1,215 / Sq Ft |
Tax History Compared to Growth
Tax History
| Year | Tax Paid | Tax Assessment Tax Assessment Total Assessment is a certain percentage of the fair market value that is determined by local assessors to be the total taxable value of land and additions on the property. | Land | Improvement |
|---|---|---|---|---|
| 2025 | $31,905 | $3,088,600 | $940,000 | $2,148,600 |
| 2024 | $28,818 | $2,789,700 | $895,000 | $1,894,700 |
| 2023 | $9,773 | $948,800 | $880,000 | $68,800 |
| 2022 | $9,418 | $914,400 | $835,000 | $79,400 |
| 2021 | $8,903 | $864,400 | $785,000 | $79,400 |
| 2020 | $8,500 | $828,500 | $750,000 | $78,500 |
| 2019 | $8,232 | $802,300 | $726,500 | $75,800 |
| 2018 | $7,813 | $776,600 | $697,600 | $79,000 |
| 2017 | $7,637 | $759,100 | $670,400 | $88,700 |
| 2016 | $6,988 | $705,100 | $621,300 | $83,800 |
| 2015 | $6,685 | $671,200 | $594,100 | $77,100 |
| 2014 | $6,239 | $626,400 | $539,600 | $86,800 |
Agents Affiliated with this Home
-
Steven Watson

Seller's Agent in 2023
Steven Watson
KW Metro Center
(703) 967-1588
9 in this area
93 Total Sales
-
Theresa Valencic

Buyer's Agent in 2023
Theresa Valencic
Long & Foster
(703) 638-8425
10 in this area
78 Total Sales
-
Lizzy Conroy

Seller's Agent in 2022
Lizzy Conroy
Serhant
(202) 441-3630
1 in this area
221 Total Sales
-
Karen Briscoe

Seller Co-Listing Agent in 2022
Karen Briscoe
Serhant
(703) 582-6818
1 in this area
224 Total Sales
Map
Source: Bright MLS
MLS Number: VAAR2023322
APN: 01-002-002
- 6528 36th St N
- 6542 35th Rd N
- 6433 Overbrook St
- 6305 36th St N
- 3205 N Tacoma St
- 3623 N Rockingham St
- 2109 Elliott Ave
- 2123 Natahoa Ct
- 2107 Elliott Ave
- 3010 N Tacoma St
- 6452 Overbrook St
- 3013 N Toronto St
- 2115 Natahoa Ct
- 3513 N Ottawa St
- 6301 31st St N
- 6513 Manor Ridge Ct
- 3514 N Ohio St
- 2830 N Tacoma St
- 6587 29th St N
- 3019 N Tuckahoe St
