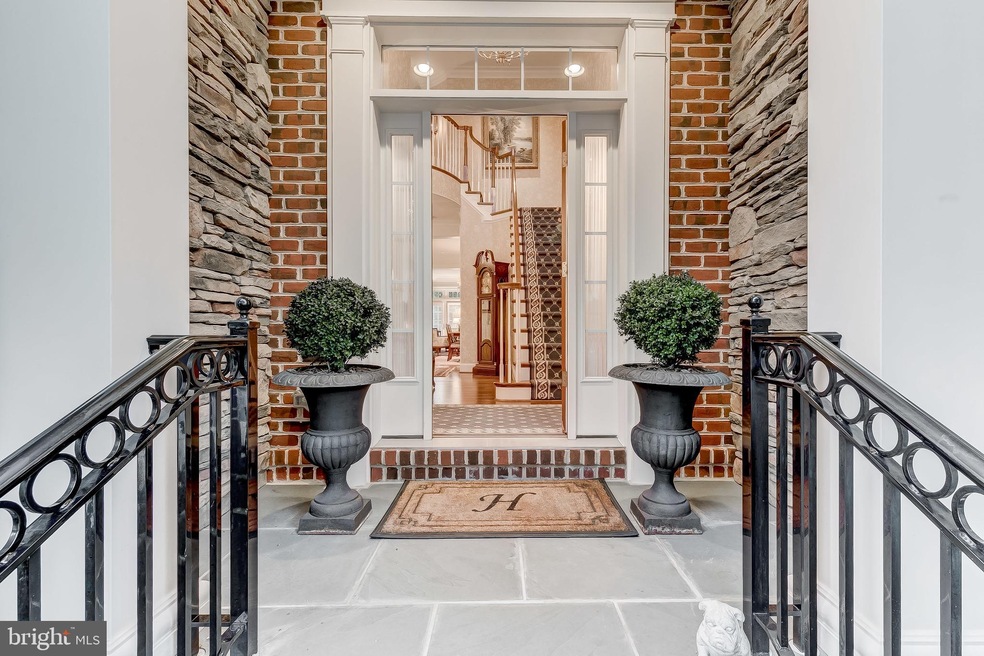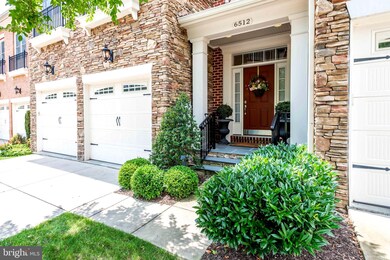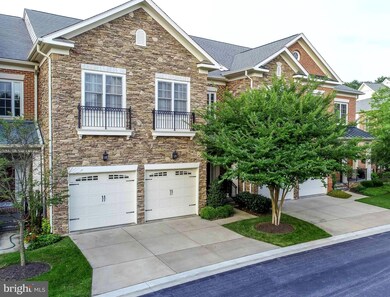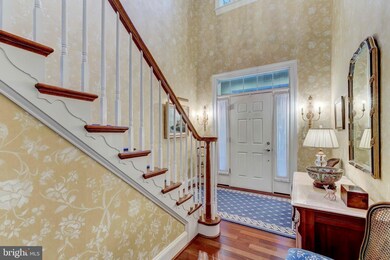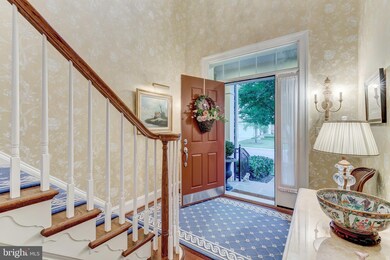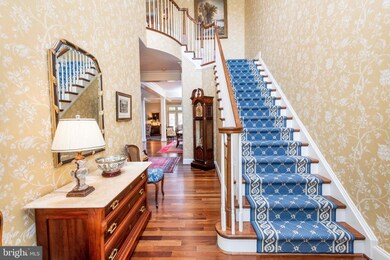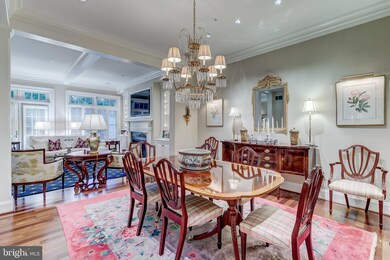
6512 Abbey View Way Baltimore, MD 21212
Highlights
- Gourmet Kitchen
- Open Floorplan
- Traditional Architecture
- West Towson Elementary School Rated A-
- Deck
- Wood Flooring
About This Home
As of August 2019Luxury Townhome with exquisite architectural detail and finishes throughout. This 3 level home is beautifully appointed and meticulously maintained. Enter into a two story foyer leading to a very open floor plan with Brazilian cherry hardwood flooring throughout the main level. Gourmet kitchen with stunning granite counter tops and tile back splash with granite mosaic tile accents. Commercial grade Wolf 6 burner range and all top of line appliances, including two Sub-Zero wine coolers. Kitchen is open to Dining area and large Living Room with beamed ceiling,crown molding and columns to define space. Built in bookshelves,gas fireplace and Lutron recessed lighting for creating any atmosphere you desire. French doors to deck with retractable awning overlooking conservancy area. Master Bedroom with sitting area, built in bookshelves and gas fireplace,designer carpeting, large walk-in closet and on suite Master Bath. Large second Bedroom and Bath and separate Laundry Room. Lower level Family Room with Built-in Bookshelves and gas fireplace, sliding doors to covered patio. Wet bar with granite counter top and raised panel pine cabinetry. Wall to wall carpeting throughout and third guest Bedroom with Bath. Two car garage and three stop elevator add to the easy living in this 5 star home. Conveniently located in Baltimore County Cloisters neighborhood. Brokers Open Wednesday July 24th, 12 -3
Last Agent to Sell the Property
Monument Sotheby's International Realty Listed on: 07/19/2019
Last Buyer's Agent
Hubble Bisbee Christie's International Real Estate License #50601
Townhouse Details
Home Type
- Townhome
Est. Annual Taxes
- $11,395
Year Built
- Built in 2008
Lot Details
- 3,098 Sq Ft Lot
- Sprinkler System
- Property is in very good condition
HOA Fees
- $400 Monthly HOA Fees
Parking
- 2 Car Direct Access Garage
- Front Facing Garage
- Garage Door Opener
Home Design
- Traditional Architecture
- Brick Exterior Construction
- Shingle Roof
- Stone Siding
Interior Spaces
- Property has 3 Levels
- 1 Elevator
- Open Floorplan
- Wet Bar
- Built-In Features
- Crown Molding
- Ceiling height of 9 feet or more
- Ceiling Fan
- Recessed Lighting
- 3 Fireplaces
- Awning
- Entrance Foyer
- Living Room
- Dining Room
- Game Room
- Home Security System
- Attic
Kitchen
- Gourmet Kitchen
- Range Hood
- Built-In Microwave
- Ice Maker
- Dishwasher
- Kitchen Island
- Disposal
Flooring
- Wood
- Wall to Wall Carpet
- Ceramic Tile
Bedrooms and Bathrooms
- En-Suite Primary Bedroom
- En-Suite Bathroom
- Walk-In Closet
- Soaking Tub
- Walk-in Shower
Laundry
- Laundry Room
- Laundry on upper level
- Dryer
- Front Loading Washer
Finished Basement
- Basement Fills Entire Space Under The House
- Connecting Stairway
- Natural lighting in basement
Accessible Home Design
- Accessible Elevator Installed
- Level Entry For Accessibility
Outdoor Features
- Deck
- Exterior Lighting
Utilities
- Forced Air Zoned Heating and Cooling System
- Vented Exhaust Fan
- 60+ Gallon Tank
- Municipal Trash
Listing and Financial Details
- Assessor Parcel Number 04092500003281
Community Details
Overview
- Association fees include common area maintenance, insurance, lawn maintenance, management, snow removal
- Cloisters At Charles Iii Condos
- Built by GOODIER
- Cloisters At Charles Iii Subdivision
Amenities
- Common Area
Ownership History
Purchase Details
Home Financials for this Owner
Home Financials are based on the most recent Mortgage that was taken out on this home.Purchase Details
Home Financials for this Owner
Home Financials are based on the most recent Mortgage that was taken out on this home.Purchase Details
Home Financials for this Owner
Home Financials are based on the most recent Mortgage that was taken out on this home.Purchase Details
Home Financials for this Owner
Home Financials are based on the most recent Mortgage that was taken out on this home.Purchase Details
Home Financials for this Owner
Home Financials are based on the most recent Mortgage that was taken out on this home.Similar Homes in Baltimore, MD
Home Values in the Area
Average Home Value in this Area
Purchase History
| Date | Type | Sale Price | Title Company |
|---|---|---|---|
| Deed | $1,250,000 | American Land Title Corp | |
| Deed | $1,200,000 | Sage Title Group Llc | |
| Deed | $1,250,000 | American Land Title Corp | |
| Deed | $1,357,932 | -- | |
| Deed | $1,357,932 | -- |
Mortgage History
| Date | Status | Loan Amount | Loan Type |
|---|---|---|---|
| Previous Owner | $960,000 | Adjustable Rate Mortgage/ARM | |
| Previous Owner | $271,526 | Credit Line Revolving | |
| Previous Owner | $410,000 | Stand Alone Second | |
| Previous Owner | $417,000 | Purchase Money Mortgage | |
| Previous Owner | $417,000 | Purchase Money Mortgage |
Property History
| Date | Event | Price | Change | Sq Ft Price |
|---|---|---|---|---|
| 08/27/2019 08/27/19 | Sold | $1,250,000 | -2.0% | $290 / Sq Ft |
| 08/14/2019 08/14/19 | Pending | -- | -- | -- |
| 07/19/2019 07/19/19 | For Sale | $1,275,000 | +6.3% | $296 / Sq Ft |
| 01/24/2013 01/24/13 | Sold | $1,200,000 | -4.0% | $278 / Sq Ft |
| 11/20/2012 11/20/12 | Pending | -- | -- | -- |
| 10/26/2012 10/26/12 | For Sale | $1,250,000 | 0.0% | $290 / Sq Ft |
| 01/06/2012 01/06/12 | Sold | $1,250,000 | 0.0% | $377 / Sq Ft |
| 10/11/2011 10/11/11 | Pending | -- | -- | -- |
| 04/26/2011 04/26/11 | For Sale | $1,250,000 | -- | $377 / Sq Ft |
Tax History Compared to Growth
Tax History
| Year | Tax Paid | Tax Assessment Tax Assessment Total Assessment is a certain percentage of the fair market value that is determined by local assessors to be the total taxable value of land and additions on the property. | Land | Improvement |
|---|---|---|---|---|
| 2025 | $13,705 | $1,036,500 | $325,000 | $711,500 |
| 2024 | $13,705 | $1,036,500 | $325,000 | $711,500 |
| 2023 | $13,766 | $1,036,500 | $325,000 | $711,500 |
| 2022 | $13,839 | $1,056,200 | $325,000 | $731,200 |
| 2021 | $12,085 | $988,333 | $0 | $0 |
| 2020 | $11,156 | $920,467 | $0 | $0 |
| 2019 | $10,334 | $852,600 | $325,000 | $527,600 |
| 2018 | $11,302 | $852,600 | $325,000 | $527,600 |
| 2017 | $11,494 | $852,600 | $0 | $0 |
| 2016 | $9,947 | $1,047,000 | $0 | $0 |
| 2015 | $9,947 | $955,267 | $0 | $0 |
| 2014 | $9,947 | $863,533 | $0 | $0 |
Agents Affiliated with this Home
-

Seller's Agent in 2019
Christine Dahdah
Monument Sotheby's International Realty
(410) 303-9537
8 Total Sales
-

Buyer's Agent in 2019
Karen Hubble Bisbee
Hubble Bisbee Christie's International Real Estate
(443) 838-0438
340 Total Sales
-

Seller Co-Listing Agent in 2013
Nancy Hubble
Hubble Bisbee Christie's International Real Estate
(443) 465-1424
48 Total Sales
-

Seller's Agent in 2012
Mary Ellen Whitty
Cummings & Co Realtors
(410) 823-0033
29 Total Sales
-

Seller Co-Listing Agent in 2012
Dennis Connelly
Long & Foster
(410) 456-8600
78 Total Sales
Map
Source: Bright MLS
MLS Number: MDBC466052
APN: 09-2500003281
- 6507 Abbey View Way
- 130 Stanmore Rd
- 169 Stanmore Rd
- 190 Dumbarton Rd
- 6302 Canter Way
- 146 Villabrook Way
- 6 Meadow Rd
- 904 Applewood Ln
- 117 Glen Argyle Rd
- 13 Saint Michaels Way
- 159 Regester Ave
- 6129 N Charles St
- 120 Hopkins Rd
- 218 Blenheim Rd
- 21 Buchanan Rd
- 6449 Blenheim Rd
- 7321 Yorktowne Dr
- 7102 Rodgers Ct
- 6316 Mossway
- 436 Old Trail Rd
