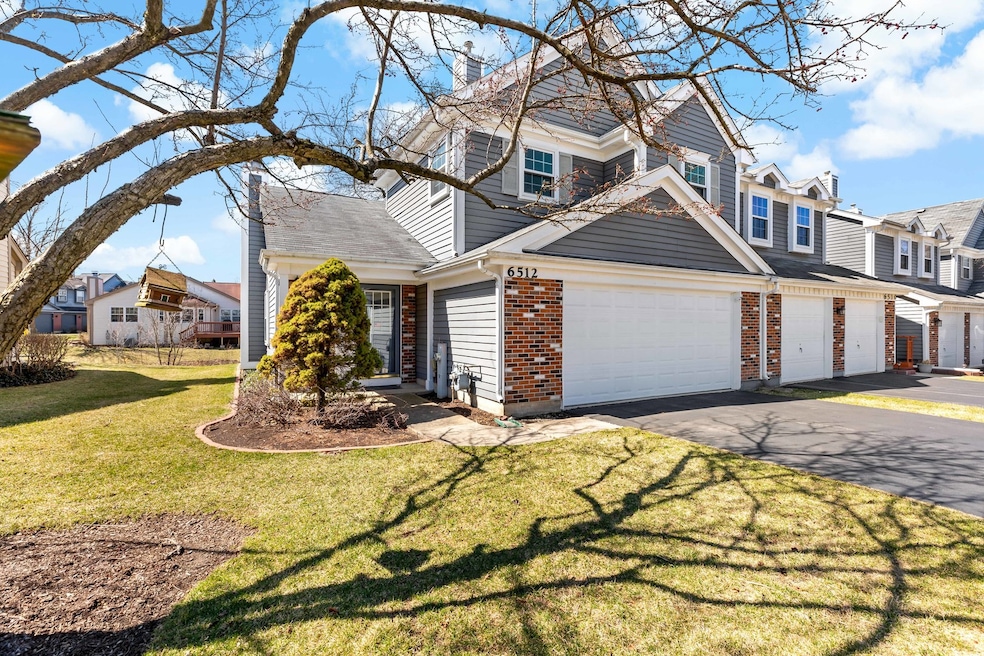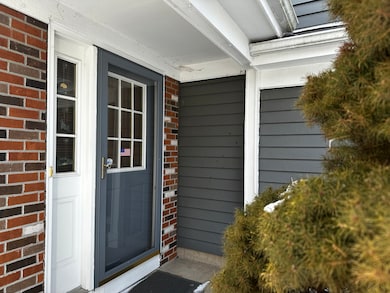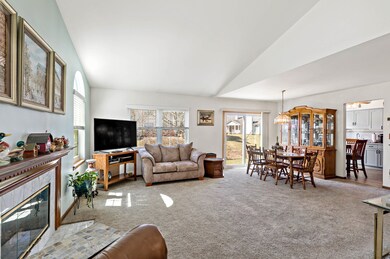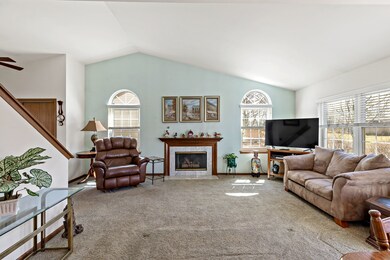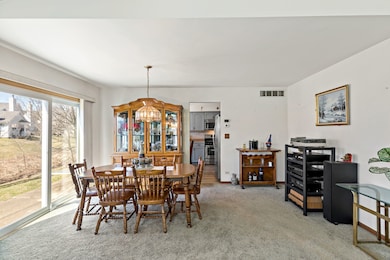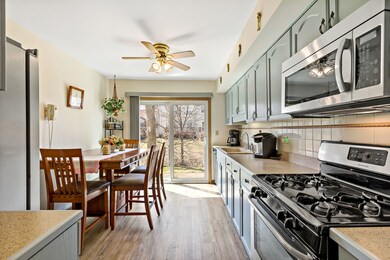
6512 Barclay Ct Downers Grove, IL 60516
South Downers Grove NeighborhoodHighlights
- End Unit
- Patio
- Resident Manager or Management On Site
- O'Neill Middle School Rated A-
- Park
- Laundry Room
About This Home
As of May 2025Stunning End-Unit Townhome with 3 Bedrooms & 2.1 Baths! Step into this beautifully maintained end-unit townhome featuring an open-concept living room with soaring vaulted ceilings and a cozy gas fireplace-perfect for relaxing evenings. Natural light pours in through two sets of newer patio doors, one from the dining area and another from the kitchen, creating a bright and inviting atmosphere. The less than 5 yr kitchen redo, boasts newer wood laminate flooring, vertical blinds, and a spacious walk-in pantry conveniently located off the laundry room. Upstairs, a skylight bathes the entire second level in natural light. The master bedroom impresses with vaulted ceilings, plush carpeting, a walk-in closet, and an additional linen closet. The en-suite master bath features double vanities, adding a touch of luxury. Bedrooms 2 and 3 offer versatility-one carpeted and the other with hardwood flooring-perfect for a home office, guest room, or creative space. Most windows were replaced by Gilkey Window Company between 2008-2010 for added energy efficiency. (As were the patio doors) Located just minutes from I-355, shopping, and dining, this home is nestled on a picturesque, tree-lined street. Don't miss this incredible opportunity-schedule your showing today!
Last Agent to Sell the Property
Village Realty, Inc. License #471010178 Listed on: 03/28/2025

Townhouse Details
Home Type
- Townhome
Est. Annual Taxes
- $4,258
Year Built
- Built in 1987
Lot Details
- Lot Dimensions are 76 x 37
- End Unit
HOA Fees
- $250 Monthly HOA Fees
Parking
- 2.5 Car Garage
- Driveway
- Parking Included in Price
Home Design
- Brick Exterior Construction
Interior Spaces
- 1,500 Sq Ft Home
- 2-Story Property
- Fireplace With Gas Starter
- Family Room
- Living Room with Fireplace
- Combination Dining and Living Room
- Storage
Kitchen
- Range
- Microwave
- Dishwasher
Flooring
- Carpet
- Laminate
Bedrooms and Bathrooms
- 3 Bedrooms
- 3 Potential Bedrooms
- Dual Sinks
Laundry
- Laundry Room
- Dryer
- Washer
Outdoor Features
- Patio
Schools
- Indian Trail Elementary School
- O Neill Middle School
- South High School
Utilities
- Forced Air Heating and Cooling System
- Heating System Uses Natural Gas
- Lake Michigan Water
Listing and Financial Details
- Senior Tax Exemptions
- Homeowner Tax Exemptions
Community Details
Overview
- Association fees include insurance, exterior maintenance, lawn care, snow removal
- 4 Units
- Manager Association, Phone Number (630) 834-3370
- Kensington Place Subdivision
- Property managed by CMS
Recreation
- Park
Pet Policy
- Dogs and Cats Allowed
Additional Features
- Community Storage Space
- Resident Manager or Management On Site
Ownership History
Purchase Details
Home Financials for this Owner
Home Financials are based on the most recent Mortgage that was taken out on this home.Similar Homes in the area
Home Values in the Area
Average Home Value in this Area
Purchase History
| Date | Type | Sale Price | Title Company |
|---|---|---|---|
| Executors Deed | $355,000 | None Listed On Document |
Mortgage History
| Date | Status | Loan Amount | Loan Type |
|---|---|---|---|
| Open | $225,000 | New Conventional |
Property History
| Date | Event | Price | Change | Sq Ft Price |
|---|---|---|---|---|
| 05/22/2025 05/22/25 | Sold | $355,000 | -1.1% | $237 / Sq Ft |
| 04/07/2025 04/07/25 | Pending | -- | -- | -- |
| 03/28/2025 03/28/25 | For Sale | $359,000 | -- | $239 / Sq Ft |
Tax History Compared to Growth
Tax History
| Year | Tax Paid | Tax Assessment Tax Assessment Total Assessment is a certain percentage of the fair market value that is determined by local assessors to be the total taxable value of land and additions on the property. | Land | Improvement |
|---|---|---|---|---|
| 2023 | $4,258 | $87,630 | $18,360 | $69,270 |
| 2022 | $4,213 | $82,580 | $17,300 | $65,280 |
| 2021 | $3,938 | $81,640 | $17,100 | $64,540 |
| 2020 | $4,135 | $80,020 | $16,760 | $63,260 |
| 2019 | $3,715 | $76,780 | $16,080 | $60,700 |
| 2018 | $3,519 | $72,570 | $15,200 | $57,370 |
| 2017 | $3,390 | $69,840 | $14,630 | $55,210 |
| 2016 | $3,300 | $66,650 | $13,960 | $52,690 |
| 2015 | $3,234 | $62,700 | $13,130 | $49,570 |
| 2014 | $3,757 | $69,280 | $14,510 | $54,770 |
| 2013 | $3,678 | $68,950 | $14,440 | $54,510 |
Agents Affiliated with this Home
-
Laura Alberts

Seller's Agent in 2025
Laura Alberts
Village Realty, Inc.
(708) 220-7623
1 in this area
50 Total Sales
-
Lora Zlotnik
L
Buyer's Agent in 2025
Lora Zlotnik
American Real Estate Services
(847) 834-0100
1 in this area
104 Total Sales
Map
Source: Midwest Real Estate Data (MRED)
MLS Number: 12293528
APN: 09-19-110-042
- 6413 Otto Place
- 1700 Bolson Dr
- 1938 Loomes Ave
- 2006 Aldrich Place
- 1934 Hastings Ave
- 6330 Hathaway Ln Unit 99
- 1911 Brighton St
- 6560 Hillcrest Rd
- 6540 Terrace Dr
- 6207 Woodward Ave
- 1527 62nd St
- 6561 Dunham Rd
- 6121 Woodward Ave
- Lot 22 Sherman Ave
- 1341 67th St
- 6650 Powell St
- 2420 63rd St
- 1 Red Wing Ct
- 6130 Belmont Rd
- 1836 71st St
