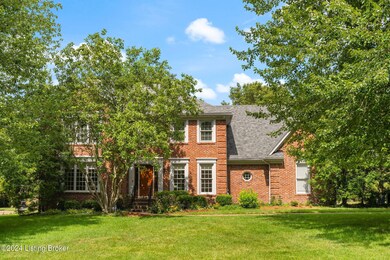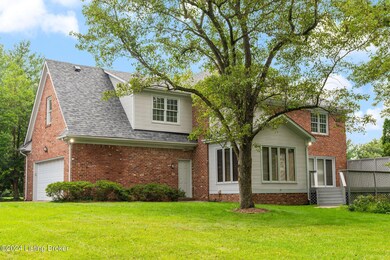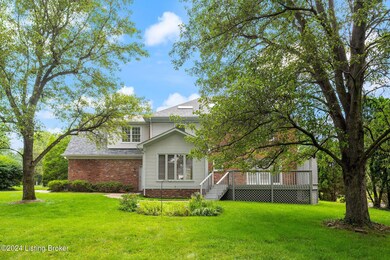
6512 Harrods View Cir Prospect, KY 40059
Highlights
- Deck
- 1 Fireplace
- Forced Air Heating and Cooling System
- Norton Elementary School Rated A-
- 2 Car Attached Garage
About This Home
As of September 2024Welcome to this one-owner, custom-built, well-maintained 2-story brick home in the highly desirable Estates of Hunting Creek. The dining room greets you to the right as you enter, showcasing beautiful architectural accents, including tray ceiling and chair-rail. Imagine hosting elegant dinner parties or family gatherings in this warm, inviting space. A formal living room is directly across the hallway. Straight ahead and through pocket sliding doors lies the expansive family room, filled with natural light, a cozy brick fireplace, custom moldings, built-ins, millwork, and separate access to the rear deck. Picture yourself curling up with a good book or enjoying a movie night by the fire in these comfortable surroundings. The eat-in kitchen features granite countertops, a prep island, vaulted eating area, a full complement of stainless appliances, prefinished wood flooring, and pantry with custom shelving. It is the perfect spot for morning coffee or casual family meals. Enjoy the convenience and efficiency of a brand-new dishwasher. Modern and reliable, the newer GE Profile Wall Oven/Microwave Combo Unit enhances your kitchen's functionality. Convenient access to the deck provides a quick means for summer grilling or relaxing while admiring your backyard. Past the kitchen, you'll find a large laundry room. A conveniently located powder room completes the main level. The second level is home to the owner's suite with a luxurious en-suite bath. The bedroom features a vaulted tray ceiling with ceiling fan. The en-suite bathroom boasts a double vanity, walk-in shower, and tub. Enjoy the added natural light courtesy of an overhead skylight. Make your way into the bonus room that showcases two double closets and could serve as an attached nursery, office, or sitting room. From here, enter the enormous walk-in closet with custom built-ins and access to the attic. The second level has three additional bedrooms and a full guest bathroom with en-suite access to one of the bedrooms. Downstairs provides a versatile space perfect for extended storage. The extensive landscaping enhances the outdoor experience, making it ideal for relaxation and entertaining. Enjoy a beverage with your family and friends on the patio. Picture summer barbecues, gardening in the lush backyard, or simply soaking in the tranquility of your private oasis. Additional features and upgrades include a new roof in June 2024 with two new power vents, 5-year labor warranty, and transferable manufacturer's material warranty. Experience quiet and smooth operation with the quiet belt drive garage door opener (April 2024). The entire interior of the house has been recently painted, offering a fresh and inviting atmosphere. The deck floor has been repaired and re-stained (2023), perfect for outdoor entertaining. A new hot water heater ensures consistent and efficient hot water supply. Equipped with hard-wired cameras, the advanced security system (2022) provides excellent night vision and sound recording capabilities for your safety. Upgraded Pella triple pane windows with aluminum-clad exterior windows in the primary bedroom provide enhanced insulation and aesthetic appeal. New Provia front door and sidelights add to the home's curb appeal and energy efficiency. An upgraded high-efficiency HVAC system provides optimal comfort and energy savings. Beautifully designed extensive landscaping creates a private and serene outdoor space. This home is located in beautiful Prospect just off Hwy 42. It is convenient to I-71 and just minutes from downtown Louisville, shopping, fine dining, and the Paddock Shops. Hunting Creek Country Club, with membership, offers golf, tennis, and community swimming pool. Don't miss the opportunity to own this exceptional home with all these modern upgrades and more!
Home Details
Home Type
- Single Family
Est. Annual Taxes
- $4,261
Year Built
- Built in 1992
Parking
- 2 Car Attached Garage
- Side or Rear Entrance to Parking
Home Design
- Poured Concrete
- Shingle Roof
Interior Spaces
- 3,114 Sq Ft Home
- 2-Story Property
- 1 Fireplace
- Basement
Bedrooms and Bathrooms
- 4 Bedrooms
Outdoor Features
- Deck
Utilities
- Forced Air Heating and Cooling System
- Heating System Uses Natural Gas
Community Details
- Property has a Home Owners Association
- Hunting Creek Estates Subdivision
Listing and Financial Details
- Legal Lot and Block 0217 / 2342
- Assessor Parcel Number 21234202170000
- Seller Concessions Not Offered
Ownership History
Purchase Details
Home Financials for this Owner
Home Financials are based on the most recent Mortgage that was taken out on this home.Map
Similar Homes in Prospect, KY
Home Values in the Area
Average Home Value in this Area
Purchase History
| Date | Type | Sale Price | Title Company |
|---|---|---|---|
| Warranty Deed | $615,000 | Metro Title |
Mortgage History
| Date | Status | Loan Amount | Loan Type |
|---|---|---|---|
| Previous Owner | $449,500 | Credit Line Revolving |
Property History
| Date | Event | Price | Change | Sq Ft Price |
|---|---|---|---|---|
| 09/24/2024 09/24/24 | Sold | $615,000 | -1.6% | $197 / Sq Ft |
| 09/07/2024 09/07/24 | Pending | -- | -- | -- |
| 08/26/2024 08/26/24 | Price Changed | $625,000 | -3.8% | $201 / Sq Ft |
| 08/06/2024 08/06/24 | For Sale | $650,000 | -- | $209 / Sq Ft |
Tax History
| Year | Tax Paid | Tax Assessment Tax Assessment Total Assessment is a certain percentage of the fair market value that is determined by local assessors to be the total taxable value of land and additions on the property. | Land | Improvement |
|---|---|---|---|---|
| 2024 | $4,261 | $420,740 | $111,800 | $308,940 |
| 2023 | $4,335 | $420,740 | $111,800 | $308,940 |
| 2022 | $4,418 | $387,230 | $115,000 | $272,230 |
| 2021 | $4,352 | $387,230 | $115,000 | $272,230 |
| 2020 | $4,008 | $387,230 | $115,000 | $272,230 |
| 2019 | $3,927 | $387,230 | $115,000 | $272,230 |
| 2018 | $3,883 | $387,230 | $115,000 | $272,230 |
| 2017 | $3,669 | $387,230 | $115,000 | $272,230 |
| 2013 | $3,340 | $333,980 | $80,000 | $253,980 |
Source: Metro Search (Greater Louisville Association of REALTORS®)
MLS Number: 1667393
APN: 234202170000
- 6703 Gunston Ln Unit A
- 8116 Montero Dr
- 8004 Westover Dr Unit A
- 6714 John Hancock Place
- 6719 John Hancock Place
- 7808 Grenoble Ln
- 6505 Deep Creek Dr Unit 3
- 6709 Wild Fox Ln
- Lot 27 the Breakers at Prospect
- Lot 24 the Breakers at Prospect
- Lot 67 the Breakers at Prospect
- Lot 25 the Breakers at Prospect
- Lot 26 the Breakers at Prospect
- Lot 68 the Breakers at Prospect
- 5703 Fincastle Farm Trace
- 7219 Fox Harbor Rd
- 7304 Hunting Creek Dr
- 5701 Fincastle Farm Trace
- 7823 Wolf Pen Branch Rd
- 6600 Gunpowder Ln





