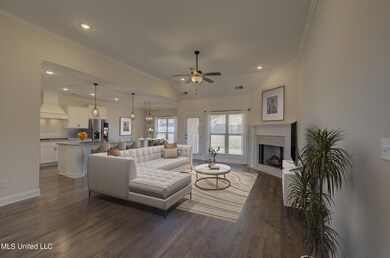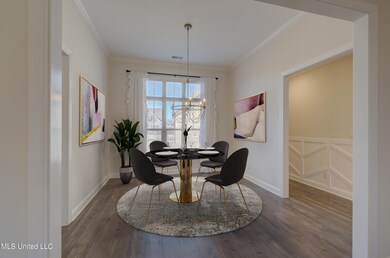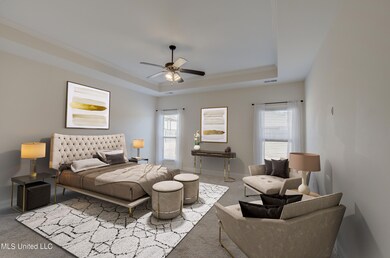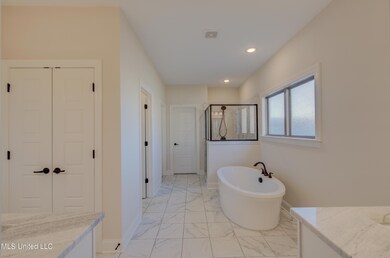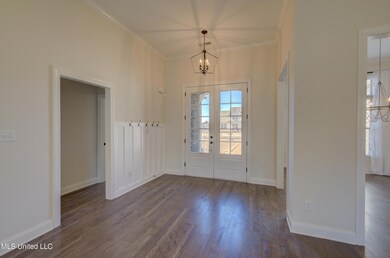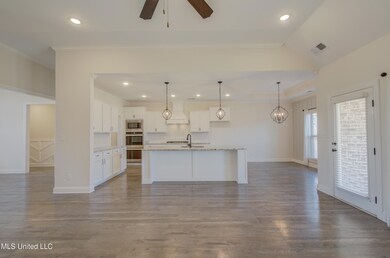
6512 S Briar Ln Olive Branch, MS 38654
Center Hill NeighborhoodHighlights
- Open Floorplan
- Community Lake
- Traditional Architecture
- Center Hill Elementary School Rated A-
- Freestanding Bathtub
- Wood Flooring
About This Home
As of April 2023Stunning 5 bedroom (3down), Like New home w/ a Rare large fenced lot in the golf cart friendly, Barton Ridge Subdivision featuring a lake, walking trails, sitting green area, neighborhood events and County Taxes Only! Beautiful Hardwood Floors. Crown Molding. Neutral Colors. Open Floor Plan. Tons of Natural Light! French Doors. Spacious great room with recessed lighting and cozy corner fireplace, perfect for those cold winter nights. Open to the great room is the wonderful eat-in kitchen equipped with a large island, desirable granite countertops, decorative tile backsplash, stainless steel appliances including a microwave, Double oven, dishwasher & 36'' gas cooktop perfect for hosting a large party! Sunny breakfast area with accent wall is the perfect spot to enjoy your morning coffee. Lovely dining room for formal entertaining. Romantic master suite comes complete with 2 Spacious walk-in closets w/ Custom Shelving! Private luxurious bath featuring double granite vanities, relaxing soaking tub & divine walk-in shower. Laundry room with cabinets & convenient access to a master closet! The huge 5th bedroom also makes a great playroom. The large fenced backyard has a delightful covered private patio and is big enough for whatever your heart desires. 3 Car Garage! Solar Tech shield on roof. House is ''CONTINGENT - 48hr. First Right of Refusal.'' Continue to show.
Home Details
Home Type
- Single Family
Est. Annual Taxes
- $3,149
Year Built
- Built in 2020
Lot Details
- 0.5 Acre Lot
- Wood Fence
- Back Yard Fenced
- Landscaped
HOA Fees
- $63 Monthly HOA Fees
Parking
- 3 Car Direct Access Garage
- Side Facing Garage
- Garage Door Opener
- Driveway
Home Design
- Traditional Architecture
- Brick Exterior Construction
- Slab Foundation
- Architectural Shingle Roof
Interior Spaces
- 3,169 Sq Ft Home
- 2-Story Property
- Open Floorplan
- Built-In Features
- Crown Molding
- Ceiling Fan
- Recessed Lighting
- Gas Log Fireplace
- Insulated Windows
- Blinds
- French Doors
- Entrance Foyer
- Great Room with Fireplace
- Combination Kitchen and Living
- Breakfast Room
- Attic Floors
Kitchen
- Eat-In Kitchen
- Breakfast Bar
- Double Oven
- Built-In Gas Range
- Recirculated Exhaust Fan
- Microwave
- Dishwasher
- Stainless Steel Appliances
- Kitchen Island
- Granite Countertops
- Disposal
Flooring
- Wood
- Carpet
- Tile
Bedrooms and Bathrooms
- 5 Bedrooms
- Primary Bedroom on Main
- Dual Closets
- Walk-In Closet
- 3 Full Bathrooms
- Double Vanity
- Freestanding Bathtub
- Soaking Tub
- Separate Shower
Laundry
- Laundry Room
- Laundry on main level
- Washer and Electric Dryer Hookup
Home Security
- Home Security System
- Fire and Smoke Detector
Outdoor Features
- Rain Gutters
Schools
- Center Hill Elementary And Middle School
- Center Hill High School
Utilities
- Cooling System Powered By Gas
- Multiple cooling system units
- Central Heating and Cooling System
- Heating System Uses Natural Gas
- Natural Gas Connected
- Prewired Cat-5 Cables
- Cable TV Available
Listing and Financial Details
- Assessor Parcel Number 1058330800006400
Community Details
Overview
- Association fees include ground maintenance, management
- Barton Ridge Subdivision
- The community has rules related to covenants, conditions, and restrictions
- Community Lake
Recreation
- Hiking Trails
Ownership History
Purchase Details
Home Financials for this Owner
Home Financials are based on the most recent Mortgage that was taken out on this home.Purchase Details
Purchase Details
Home Financials for this Owner
Home Financials are based on the most recent Mortgage that was taken out on this home.Similar Homes in Olive Branch, MS
Home Values in the Area
Average Home Value in this Area
Purchase History
| Date | Type | Sale Price | Title Company |
|---|---|---|---|
| Warranty Deed | -- | Home Surety Title | |
| Interfamily Deed Transfer | -- | None Available | |
| Warranty Deed | -- | Realty Title |
Mortgage History
| Date | Status | Loan Amount | Loan Type |
|---|---|---|---|
| Open | $476,516 | FHA | |
| Closed | $471,207 | FHA | |
| Previous Owner | $286,900 | Commercial |
Property History
| Date | Event | Price | Change | Sq Ft Price |
|---|---|---|---|---|
| 04/12/2023 04/12/23 | Sold | -- | -- | -- |
| 01/23/2023 01/23/23 | For Sale | $489,000 | +19.9% | $154 / Sq Ft |
| 07/21/2020 07/21/20 | Sold | -- | -- | -- |
| 05/30/2020 05/30/20 | Pending | -- | -- | -- |
| 11/20/2019 11/20/19 | For Sale | $407,900 | -- | $129 / Sq Ft |
Tax History Compared to Growth
Tax History
| Year | Tax Paid | Tax Assessment Tax Assessment Total Assessment is a certain percentage of the fair market value that is determined by local assessors to be the total taxable value of land and additions on the property. | Land | Improvement |
|---|---|---|---|---|
| 2024 | $2,849 | $31,498 | $3,000 | $28,498 |
| 2023 | $2,849 | $31,498 | $0 | $0 |
| 2022 | $3,149 | $31,498 | $3,000 | $28,498 |
| 2021 | $3,149 | $31,498 | $3,000 | $28,498 |
| 2020 | $337 | $3,375 | $3,375 | $0 |
Agents Affiliated with this Home
-
Lance Vaughn

Seller's Agent in 2023
Lance Vaughn
eXp Realty
(901) 734-5583
2 in this area
78 Total Sales
-
Myles Wilson

Buyer's Agent in 2023
Myles Wilson
Keller Williams Realty - MS
(901) 340-3243
4 in this area
205 Total Sales
-
J
Seller's Agent in 2020
Jessica Virden
Kaizen Realty
Map
Source: MLS United
MLS Number: 4037833
APN: 1058330800006400
- 14559 Choctaw Ridge Dr
- 6826 Payne Ln
- 14291 Buttercup Dr
- 6865 Payne Ln
- 6901 Cataloochee Cove
- 6163 County Line Rd
- 4380 Center Hill Rd
- 14029 Knightsbridge Ln
- 14288 Santa fe Dr
- 7216 Belle Manor Dr
- 6264 Valley Oaks Dr W
- 5674 Santa fe Dr E
- 13881 Goodman Rd
- 14185 Chapel Ridge Trail
- 6719 Red Hawk Cove
- 13185 Cades Ln
- Scottsdale Plan at River Grove Estates
- Bentley Plan at River Grove Estates
- Willow Plan at River Grove Estates
- Huntington Plan at River Grove Estates

