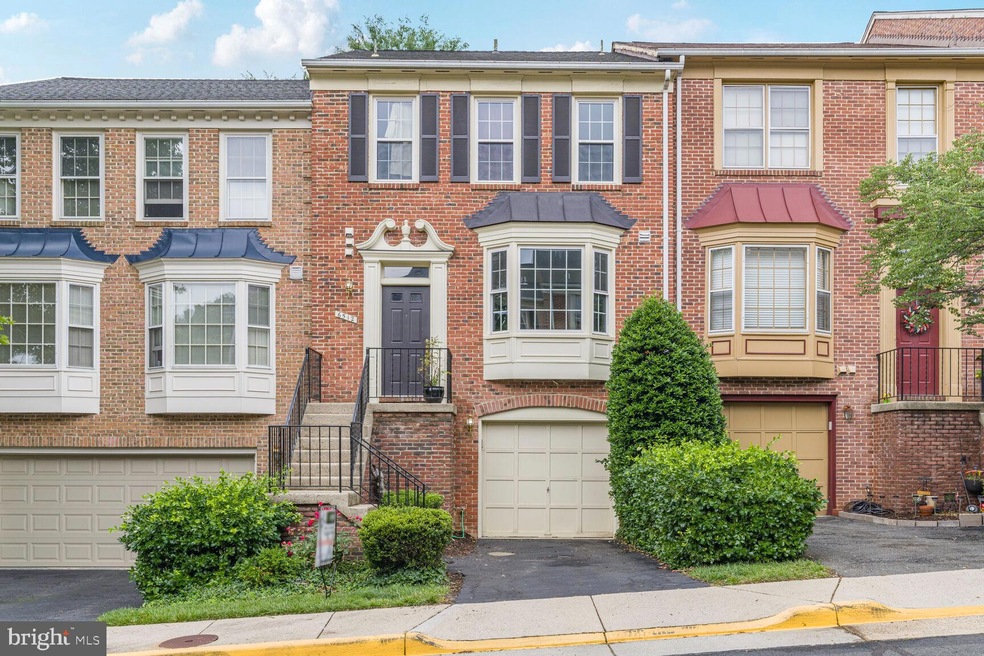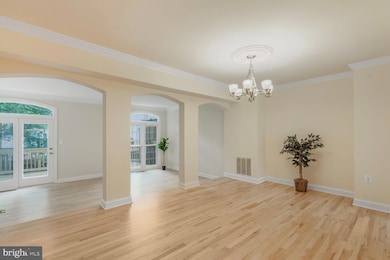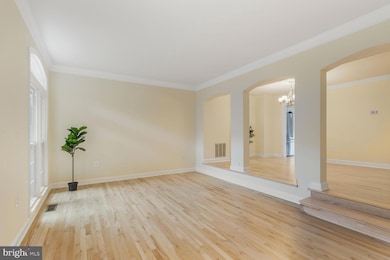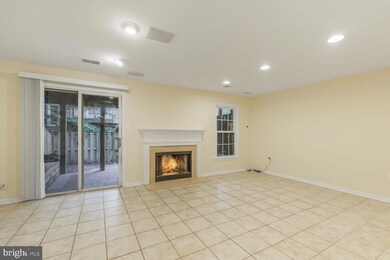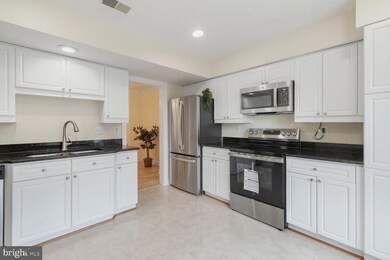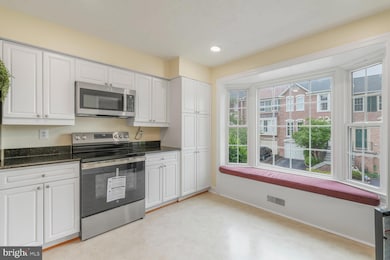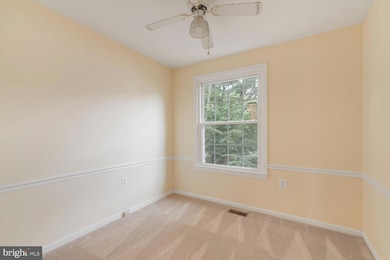
6512 Serenade Place Springfield, VA 22150
Highlights
- Primary bedroom faces the bay
- 1 Fireplace
- Family Room Off Kitchen
- Deck
- Breakfast Area or Nook
- Skylights
About This Home
As of June 2025With 3 bedrooms, 3.5 baths, and over 2,000 sq ft of living space, 6512 Serenade Place offers a garage, a large primary bath with a skylight, and access to shopping, dining, and commuter options just minutes away. You’ll love the space and location of this updated 3-level townhome in Springfield’s popular Westhaven community.INTERIOR HIGHLIGHTS:Enjoy fresh wall-to-wall paint and newly refinished hardwood floors throughout the main level. Upstairs, you'll find new carpet in all 3 bedrooms and hallway, plus a new toilet in the primary suite. The kitchen features modern GE appliances (installed in 2025), except the dishwasher, and is complemented by a Honeywell smart thermostat for year-round comfort. The walk-out basement includes a spacious recreation room with a wood-burning fireplace, built-in receiver and surround sound, and access to the private brick patio—perfect for entertaining or relaxing. Homeowners will also appreciate the PEX plumbing upgrade with manifold for improved efficiency and long-term peace of mind.EXTERIOR UPGRADES:Roof and window replacement in 2017, updated garage components in 2018, all new deck boards installed in 2023, and an attic upgrade of fiberglass insulation and decking. A fenced rear yard and brick pavers on the patio create a second private outdoor space.WESTHAVEN COMMUNITY:Enjoy direct access to Accotink Park's walking/bike trails and quiet community amenities. HOA fee is $130/month and includes snow removal, trash, and landscaping. Nearby shopping includes Whole Foods, Trader Joe’s, and Springfield Town Center.LOCATION & COMMUTE:Easy access to I-395, I-95, and I-495. Just 15–20 minutes to DC and 20 minutes to Reagan National Airport. Franconia-Springfield Metro, VRE, and Amtrak stations are nearby for hassle-free commuting.Don’t miss this opportunity to own a meticulously maintained, updated townhouse in Springfield, VA, in one of the most convenient and connected neighborhoods. Schedule your tour today!
Last Agent to Sell the Property
EXP Realty, LLC License #0225211545 Listed on: 05/30/2025

Townhouse Details
Home Type
- Townhome
Est. Annual Taxes
- $6,980
Year Built
- Built in 1989
Lot Details
- 1,654 Sq Ft Lot
HOA Fees
- $130 Monthly HOA Fees
Parking
- 1 Car Attached Garage
- Basement Garage
- Driveway
Home Design
- Split Level Home
- Brick Exterior Construction
- Slab Foundation
- Vinyl Siding
Interior Spaces
- Property has 3 Levels
- Chair Railings
- Wainscoting
- Skylights
- Recessed Lighting
- 1 Fireplace
- Family Room Off Kitchen
- Dining Area
- Breakfast Area or Nook
Bedrooms and Bathrooms
- 3 Bedrooms
- Primary bedroom faces the bay
Basement
- Heated Basement
- Interior and Exterior Basement Entry
- Garage Access
Outdoor Features
- Deck
- Patio
Schools
- Garfield Elementary School
- Key Middle School
- John R. Lewis High School
Utilities
- Central Air
- Heat Pump System
- Electric Water Heater
Community Details
- Association fees include common area maintenance, lawn maintenance, snow removal, trash
- Westhaven Poa
- Westhaven Subdivision
Listing and Financial Details
- Tax Lot 43
- Assessor Parcel Number 0901 18 0043
Ownership History
Purchase Details
Home Financials for this Owner
Home Financials are based on the most recent Mortgage that was taken out on this home.Purchase Details
Home Financials for this Owner
Home Financials are based on the most recent Mortgage that was taken out on this home.Similar Homes in the area
Home Values in the Area
Average Home Value in this Area
Purchase History
| Date | Type | Sale Price | Title Company |
|---|---|---|---|
| Warranty Deed | $650,000 | Fidelity National Title | |
| Warranty Deed | $500,000 | -- |
Mortgage History
| Date | Status | Loan Amount | Loan Type |
|---|---|---|---|
| Open | $520,000 | New Conventional | |
| Previous Owner | $400,000 | New Conventional |
Property History
| Date | Event | Price | Change | Sq Ft Price |
|---|---|---|---|---|
| 06/19/2025 06/19/25 | Sold | $650,000 | +3.2% | $287 / Sq Ft |
| 06/02/2025 06/02/25 | Pending | -- | -- | -- |
| 05/30/2025 05/30/25 | For Sale | $630,000 | -- | $278 / Sq Ft |
Tax History Compared to Growth
Tax History
| Year | Tax Paid | Tax Assessment Tax Assessment Total Assessment is a certain percentage of the fair market value that is determined by local assessors to be the total taxable value of land and additions on the property. | Land | Improvement |
|---|---|---|---|---|
| 2024 | $6,366 | $549,480 | $170,000 | $379,480 |
| 2023 | $6,179 | $547,550 | $170,000 | $377,550 |
| 2022 | $5,727 | $500,800 | $165,000 | $335,800 |
| 2021 | $5,719 | $487,320 | $160,000 | $327,320 |
| 2020 | $5,244 | $443,060 | $140,000 | $303,060 |
| 2019 | $5,120 | $432,580 | $135,000 | $297,580 |
| 2018 | $4,679 | $406,830 | $125,000 | $281,830 |
| 2017 | $4,723 | $406,830 | $125,000 | $281,830 |
| 2016 | $4,559 | $393,500 | $120,000 | $273,500 |
| 2015 | $4,574 | $409,900 | $125,000 | $284,900 |
| 2014 | $4,239 | $380,710 | $110,000 | $270,710 |
Agents Affiliated with this Home
-
rick cutrera

Seller's Agent in 2025
rick cutrera
EXP Realty, LLC
(571) 337-1152
1 in this area
14 Total Sales
-
Christopher Bauernshub

Buyer's Agent in 2025
Christopher Bauernshub
Pearson Smith Realty, LLC
(703) 597-1701
1 in this area
42 Total Sales
Map
Source: Bright MLS
MLS Number: VAFX2243952
APN: 0901-18-0043
- 6498 Milva Ln
- 6519 Hubbardton Way
- 7537 Westmore Dr
- 7203 Tanager St
- 7215 Oriole Ave
- 6600 Ridgeway Dr
- 6819 Ben Franklin Rd
- 7093 Spring Garden Dr Unit 202
- 7016 Utica St
- 7039 Calamo St
- 7035 Calamo St
- 7507 Mendota Place
- 6847 Creek Crest Way
- 7629 Tiverton Dr
- 6627 Burlington Place
- 7403 Bath St
- 7508 Essex Ave
- 7516 Essex Ave
- 7781 Tiverton Dr
- 7424 Nancemond St
