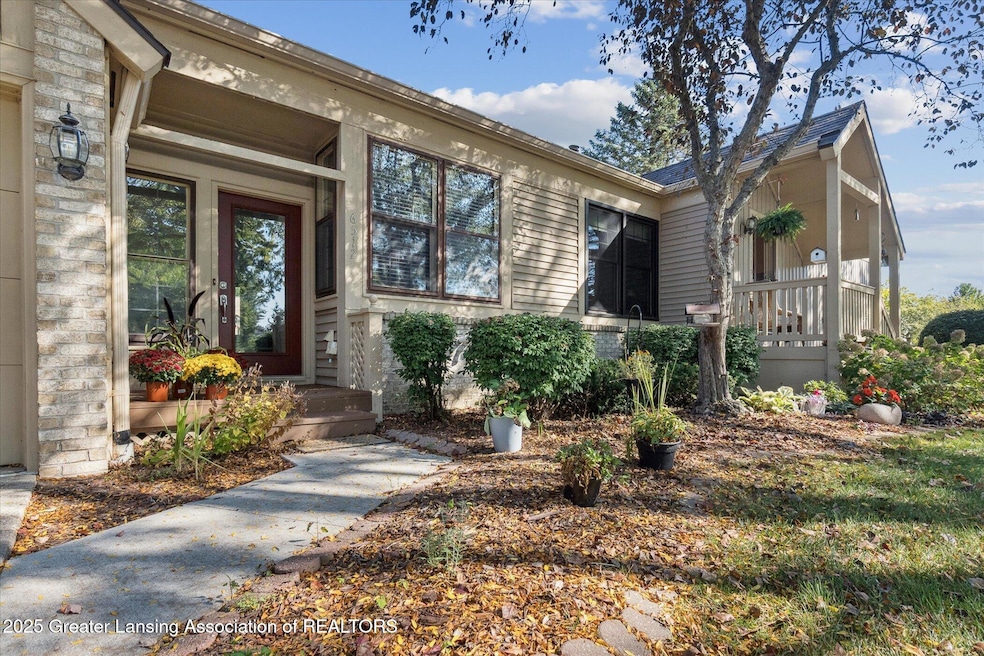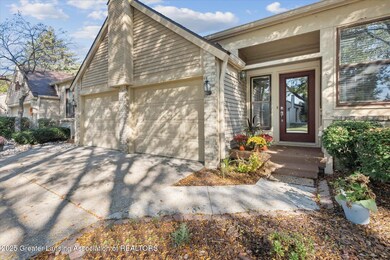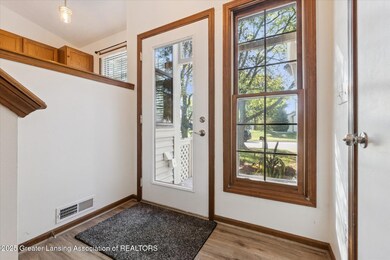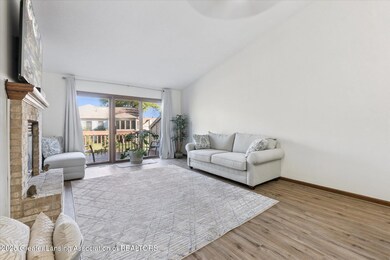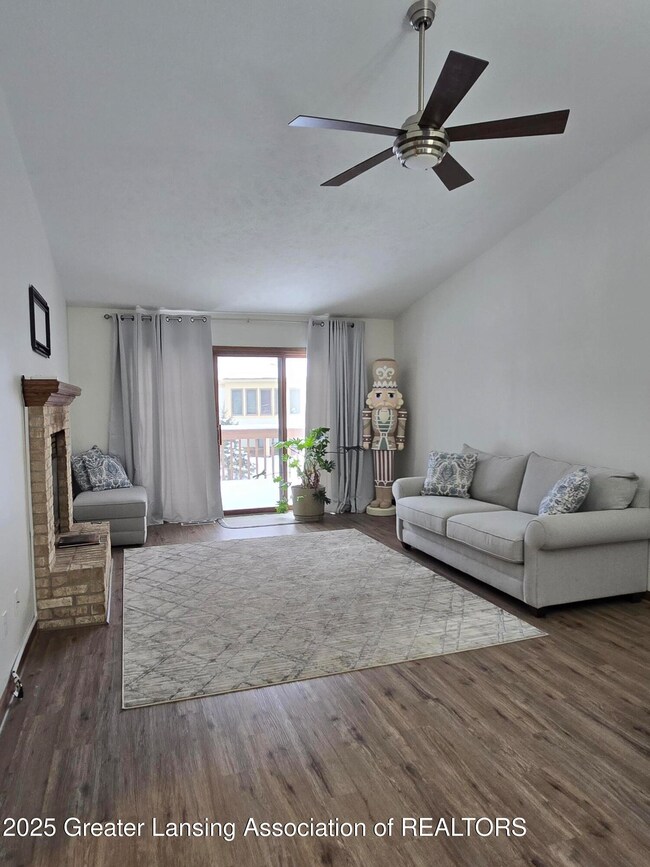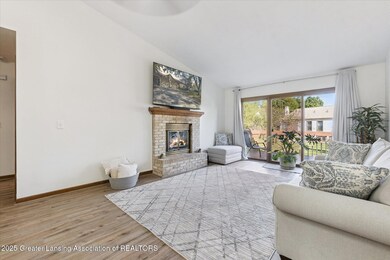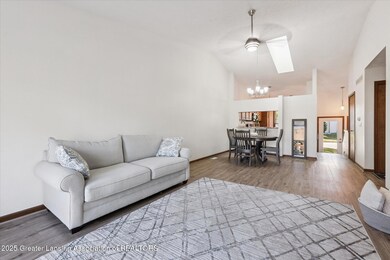
6512 Spring Tree Ln Unit 14 Lansing, MI 48917
Estimated payment $1,806/month
Highlights
- City View
- Deck
- Granite Countertops
- Willow Ridge Elementary School Rated A-
- Vaulted Ceiling
- Breakfast Area or Nook
About This Home
Welcome Home to 6512 Springtree Lane, in the highly desirable Brookside Village community in Delta Township! This Ranch style Condominium is move-in ready and includes many recent updates! These include, yet are not limited to LVP-luxury vinyl plank throughout main level living area, New carpet in all bedrooms and lower level, Beautiful granite counter tops & All newer kitchen appliances & disposal, New light fixtures, SMART thermostat by Nest, New blinds & window treatments, ceiling fans, New garage door opener remote and New handicap accessible grab bars at entrance & primary bathroom. First floor laundry with New Whirlpool Gold Washer & Dryer and another set of laundry hook-ups in Lower Level and attached garage. Newer Furnace and AC in 2023, New Roof and New Skylight in 2023. Fresh paint throughout and a first level walk-out to a nice size deck~ waiting for you to enjoy your morning coffee or evening entertaining! This second from the end unit, offers ample sunlight, with a skylight near kitchen/dining room, eat in kitchen and Bar/Breakfast area - also including granite counter tops & ample cabinet storage! This expansive kitchen is impressive! First level Primary Bedroom has a large window, double closets, ceiling fan and space to add sitting area or additional furnishings. Primary bathroom has also been updated with New vanity, new lighting, and a large tiled tub/shower combo. You don't want to miss this opportunity to secure a beautiful 3 Bdrm., 2 Full bath unit ~ in desirable Delta Township! Conveniently located near Shopping, dining, post office, dog park right around the corner with walking/biking/skating trails & Horrocks! Call today to schedule your private showing! This property is owned and being sold by a licensed Realtor in the state of Michigan.
Listing Agent
RE/MAX Real Estate Professionals License #6501434816 Listed on: 12/05/2025

Home Details
Home Type
- Single Family
Est. Annual Taxes
- $2,530
Year Built
- Built in 1987
Lot Details
- 1,307 Sq Ft Lot
- South Facing Home
- Gentle Sloping Lot
- Front Yard Sprinklers
- Few Trees
HOA Fees
- $285 Monthly HOA Fees
Home Design
- Vinyl Siding
Interior Spaces
- 1-Story Property
- Vaulted Ceiling
- Ceiling Fan
- Fireplace With Glass Doors
- Gas Fireplace
- Blinds
- Drapes & Rods
- Wood Frame Window
- Storage
- City Views
Kitchen
- Breakfast Area or Nook
- Eat-In Kitchen
- Breakfast Bar
- Built-In Gas Oven
- Gas Range
- Microwave
- Dishwasher
- Granite Countertops
- Disposal
Flooring
- Carpet
- Tile
- Vinyl
Bedrooms and Bathrooms
- 3 Bedrooms
Laundry
- Laundry on main level
- Washer and Dryer
Basement
- Basement Fills Entire Space Under The House
- Partial Basement
- Natural lighting in basement
Home Security
- Smart Home
- Smart Thermostat
- Fire and Smoke Detector
Parking
- Attached Garage
- Front Facing Garage
- Driveway
Accessible Home Design
- Accessible Full Bathroom
- Grip-Accessible Features
- Stairway
- Central Living Area
- Accessible Washer and Dryer
- Smart Technology
Outdoor Features
- Deck
- Rain Gutters
- Front Porch
Utilities
- Forced Air Heating and Cooling System
- Natural Gas Connected
- High Speed Internet
Community Details
Overview
- Association fees include water, snow removal, lawn care, exterior maintenance, fire insurance
- Brookside Homeowners Association
- Brookside Subdivision
- On-Site Maintenance
Recreation
- Park
Map
Home Values in the Area
Average Home Value in this Area
Property History
| Date | Event | Price | List to Sale | Price per Sq Ft | Prior Sale |
|---|---|---|---|---|---|
| 12/05/2025 12/05/25 | For Sale | $249,900 | +4.2% | $146 / Sq Ft | |
| 03/11/2025 03/11/25 | Sold | $239,900 | 0.0% | $140 / Sq Ft | View Prior Sale |
| 02/03/2025 02/03/25 | Pending | -- | -- | -- | |
| 01/30/2025 01/30/25 | For Sale | $239,900 | -- | $140 / Sq Ft |
About the Listing Agent
Nicole's Other Listings
Source: Greater Lansing Association of Realtors®
MLS Number: 292937
- 6542 Brook Trail
- 6606 Windsong Way
- 6531 Windsong Way
- 1108 Summergreen Ln Unit 103
- 6725 French Creek Dr
- 1120 Rolling Green Ln
- 1205 Woodmeadow Unit 201
- 1527 Lindy Dr
- 5910 Cabrena Dr
- 6361 Larocque Cir
- 6333 Larocque Cir
- 1744 Willow Creek Dr Unit 60
- 1738 Willow Creek Dr Unit 63
- 1833 Willow Creek Dr Unit 3
- 1909 Redbud Ln Unit 3
- 7757 Taragreen Dr
- 7754 Madrid Dr
- 6025 Madeira Dr Unit 111
- Parcel B Willow
- 1516 Elmwood Rd
- 831 Brookside Dr
- 6301 Frank N Dot Ct Unit 1
- 6301 Frankn Dot Dr Unit 4
- 1011 Runaway Bay Dr
- 6300 W Michigan Ave
- 7500 Chapel Hill Dr
- 1900 Redbud Ln
- 6250 W Michigan Ave
- 7530 Waters Edge
- 7500 Yellow Wood
- 7715 Streamwood Dr
- 5200 Mall Dr W
- 229 Parkwood Dr
- 410 Charity Cir
- 7877 Celosia Dr
- 5332 W Michigan Ave
- 5303 Ivan Dr
- 8156 Roslyn Hill
- 526 Dornet Dr
- 7606 Briarbrook Dr
