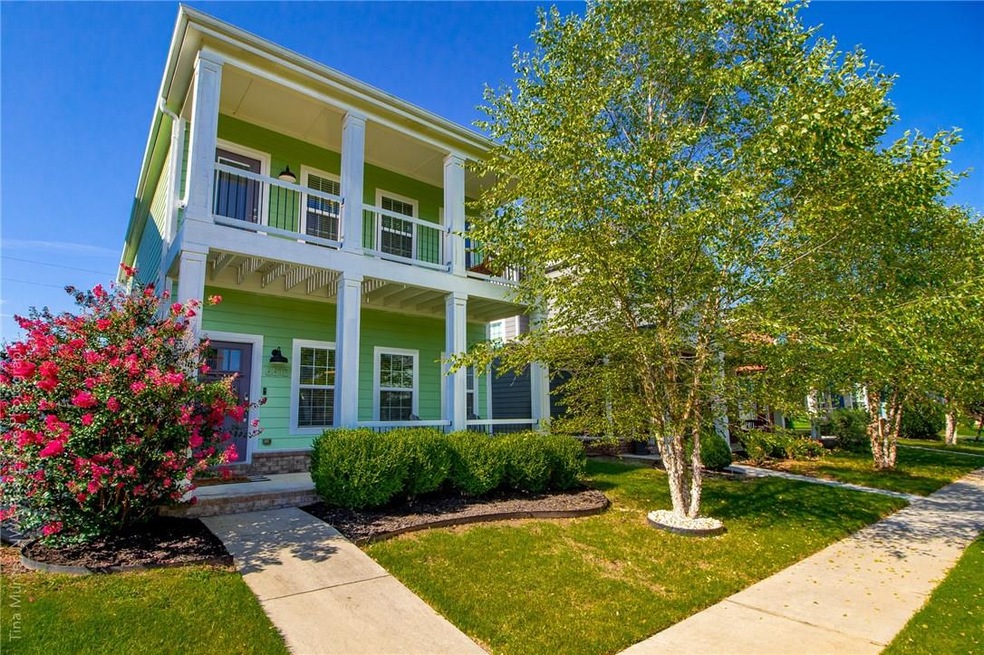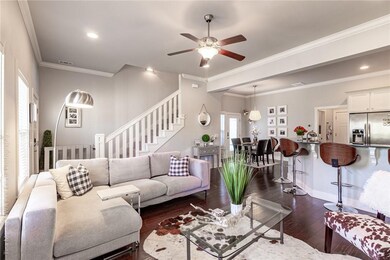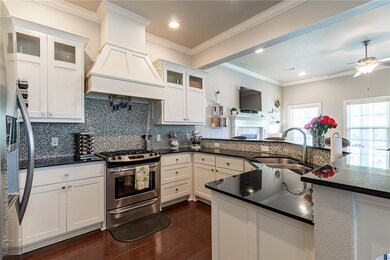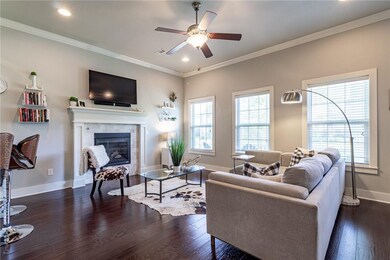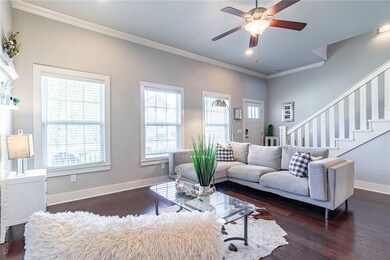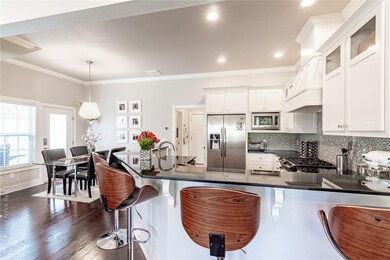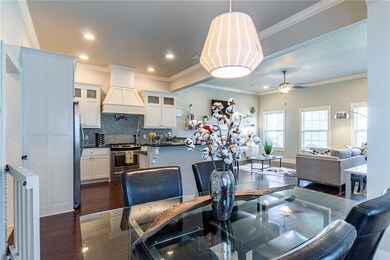
6512 W Knoll View Way Rogers, AR 72758
Highlights
- Property is near a park
- Wood Flooring
- Porch
- Bright Field Middle School Rated A+
- Attic
- 2 Car Attached Garage
About This Home
As of September 2020Welcome Home to 6512 W. Know View Way! This beautiful home is a rare find in the Oldetown subdivision located conveniently in the SW Rogers area. You will find thoughtful touches throughout the home that are both charming & elegant. The home features 3 bed, 2.5 bath, 2 car garage, a smart home package & an open-spacious floor plan. Outside you'll find a private sitting area surrounded by a custom, white vinyl fence. You'll want to see this one in person right away! Call to schedule your private showing.
Last Agent to Sell the Property
Collier & Associates- Rogers Branch License #EB00078239 Listed on: 07/24/2020
Home Details
Home Type
- Single Family
Est. Annual Taxes
- $1,854
Year Built
- Built in 2014
Lot Details
- 3,485 Sq Ft Lot
- Landscaped
Home Design
- Slab Foundation
- Shingle Roof
- Architectural Shingle Roof
Interior Spaces
- 1,775 Sq Ft Home
- 2-Story Property
- Ceiling Fan
- Gas Log Fireplace
- Living Room with Fireplace
- Washer and Dryer Hookup
- Attic
Kitchen
- Electric Range
- Microwave
- Plumbed For Ice Maker
- Dishwasher
- Disposal
Flooring
- Wood
- Carpet
Bedrooms and Bathrooms
- 3 Bedrooms
- Walk-In Closet
Parking
- 2 Car Attached Garage
- Garage Door Opener
Utilities
- Central Heating and Cooling System
- Gas Water Heater
Additional Features
- Porch
- Property is near a park
Listing and Financial Details
- Tax Lot 28
Community Details
Recreation
- Park
Additional Features
- Oldetown Estates Rogers Subdivision
- Shops
Ownership History
Purchase Details
Home Financials for this Owner
Home Financials are based on the most recent Mortgage that was taken out on this home.Purchase Details
Home Financials for this Owner
Home Financials are based on the most recent Mortgage that was taken out on this home.Similar Homes in Rogers, AR
Home Values in the Area
Average Home Value in this Area
Purchase History
| Date | Type | Sale Price | Title Company |
|---|---|---|---|
| Warranty Deed | $240,000 | Citytitle & Closing Llc | |
| Warranty Deed | $200,000 | Waco Title Company |
Mortgage History
| Date | Status | Loan Amount | Loan Type |
|---|---|---|---|
| Open | $166,000 | New Conventional | |
| Closed | $166,000 | New Conventional | |
| Previous Owner | $185,000 | No Value Available | |
| Previous Owner | $20,000 | Future Advance Clause Open End Mortgage | |
| Previous Owner | $133,450 | Future Advance Clause Open End Mortgage |
Property History
| Date | Event | Price | Change | Sq Ft Price |
|---|---|---|---|---|
| 09/08/2020 09/08/20 | Sold | $240,000 | -3.2% | $135 / Sq Ft |
| 08/09/2020 08/09/20 | Pending | -- | -- | -- |
| 07/24/2020 07/24/20 | For Sale | $248,000 | +38.6% | $140 / Sq Ft |
| 04/09/2014 04/09/14 | Sold | $178,900 | -5.8% | $105 / Sq Ft |
| 03/10/2014 03/10/14 | Pending | -- | -- | -- |
| 09/21/2013 09/21/13 | For Sale | $190,000 | -- | $112 / Sq Ft |
Tax History Compared to Growth
Tax History
| Year | Tax Paid | Tax Assessment Tax Assessment Total Assessment is a certain percentage of the fair market value that is determined by local assessors to be the total taxable value of land and additions on the property. | Land | Improvement |
|---|---|---|---|---|
| 2024 | $3,002 | $71,253 | $12,000 | $59,253 |
| 2023 | $2,729 | $44,670 | $7,600 | $37,070 |
| 2022 | $2,729 | $44,670 | $7,600 | $37,070 |
| 2021 | $2,723 | $44,670 | $7,600 | $37,070 |
| 2020 | $1,854 | $36,240 | $5,000 | $31,240 |
| 2019 | $1,854 | $36,240 | $5,000 | $31,240 |
| 2018 | $1,879 | $36,240 | $5,000 | $31,240 |
| 2017 | $1,796 | $36,240 | $5,000 | $31,240 |
| 2016 | $1,796 | $36,240 | $5,000 | $31,240 |
| 2015 | $2,077 | $34,000 | $6,000 | $28,000 |
| 2014 | $367 | $6,000 | $6,000 | $0 |
Agents Affiliated with this Home
-
Terri Chadd

Seller's Agent in 2020
Terri Chadd
Collier & Associates- Rogers Branch
(479) 936-4683
13 in this area
76 Total Sales
-
Brenda Parker

Buyer's Agent in 2020
Brenda Parker
RE/MAX
(800) 640-9499
13 in this area
152 Total Sales
-
Nicky Dean

Seller's Agent in 2014
Nicky Dean
Collier & Associates- Rogers Branch
(479) 236-3457
21 in this area
66 Total Sales
-
K
Buyer's Agent in 2014
Kristina Pendleton
Bennett Commercial Real Estate
Map
Source: Northwest Arkansas Board of REALTORS®
MLS Number: 1154236
APN: 02-19807-000
- 5314 Stone Bay Ct
- 6703 W Turnberry Ct
- 6645 W Valley View Rd
- 5099 S Strathmore Station Dr
- 5095 S Strathmore Station Dr
- 5213 S 62nd St
- 5309 S Promontory Ct
- 5304 S Promontory Ct
- 6809 W Shadow Valley Rd
- 5101 S 62nd St
- 5414 S Turnberry Rd
- 6525 Hearth Bay
- 5403 S 60th Place
- 16 W Wimbledon Way
- 6612 W Inverness Dr
- 5806 S 65th Place
- 5802 S 65th Place
- 5810 S 65th St
- 5811 S 65th St
- 6805 S 65th St
