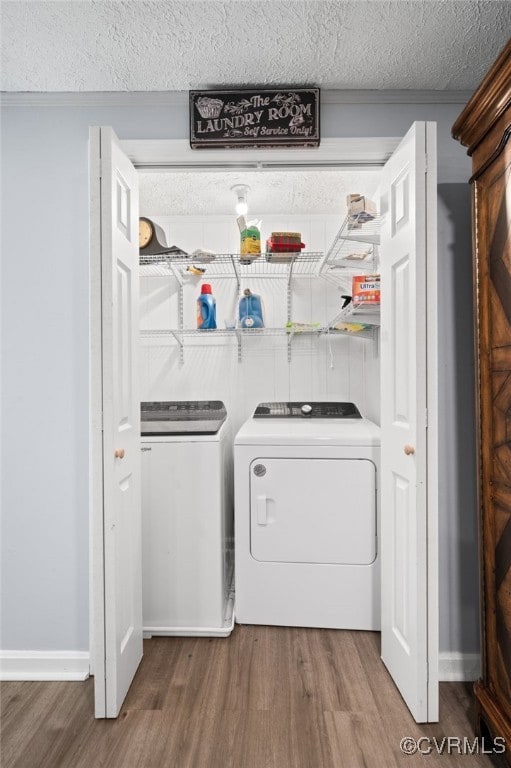
6512 Wentworth St North Chesterfield, VA 23237
Bensley NeighborhoodEstimated payment $1,398/month
Highlights
- Deck
- Vinyl Flooring
- 1-Story Property
- Central Air
- Heat Pump System
About This Home
Welcome to this beautifully updated 3-bedroom, 1-bath home nestled in the heart of North Chesterfield. Blending classic charm with modern upgrades, this residence offers a warm and inviting atmosphere from the moment you step inside. The entire home was thoughtfully renovated in 2022, featuring new flooring and fresh paint throughout that provide a clean, contemporary feel. Sunlight streams through brand-new windows, highlighting the elegant granite countertops in the kitchen—a perfect space for both everyday living and entertaining.
Comfort meets efficiency with a new heat pump installed in 2022 and a reliable water heater updated in 2018. Whether you're enjoying quiet evenings indoors or hosting friends and family, this home delivers style, function, and peace of mind. Situated in a convenient North Chesterfield location with easy access to shops, dining, and major routes, this move-in ready gem is the perfect place to call home.
Home Details
Home Type
- Single Family
Est. Annual Taxes
- $1,572
Year Built
- Built in 1977
Lot Details
- 9,017 Sq Ft Lot
- Zoning described as R7
Home Design
- Composition Roof
- Aluminum Siding
Interior Spaces
- 960 Sq Ft Home
- 1-Story Property
- Vinyl Flooring
- Crawl Space
Kitchen
- Cooktop
- Dishwasher
Bedrooms and Bathrooms
- 3 Bedrooms
- 1 Full Bathroom
Laundry
- Dryer
- Washer
Parking
- Driveway
- Unpaved Parking
Outdoor Features
- Deck
Schools
- Bensley Elementary School
- Falling Creek Middle School
- Meadowbrook High School
Utilities
- Central Air
- Heat Pump System
- Water Heater
Community Details
- Wentworth Home Sites Subdivision
Listing and Financial Details
- Tax Lot 8
- Assessor Parcel Number 788-68-47-90-200-000
Map
Home Values in the Area
Average Home Value in this Area
Tax History
| Year | Tax Paid | Tax Assessment Tax Assessment Total Assessment is a certain percentage of the fair market value that is determined by local assessors to be the total taxable value of land and additions on the property. | Land | Improvement |
|---|---|---|---|---|
| 2025 | $1,701 | $188,300 | $50,000 | $138,300 |
| 2024 | $1,701 | $174,700 | $45,000 | $129,700 |
| 2023 | $1,704 | $187,200 | $40,000 | $147,200 |
| 2022 | $1,512 | $164,300 | $35,000 | $129,300 |
| 2021 | $1,366 | $136,800 | $35,000 | $101,800 |
| 2020 | $1,226 | $129,000 | $34,000 | $95,000 |
| 2019 | $1,141 | $120,100 | $33,000 | $87,100 |
| 2018 | $1,116 | $117,500 | $33,000 | $84,500 |
| 2017 | $1,082 | $112,700 | $33,000 | $79,700 |
| 2016 | $1,014 | $105,600 | $33,000 | $72,600 |
| 2015 | $1,014 | $103,000 | $33,000 | $70,000 |
| 2014 | $1,014 | $103,000 | $33,000 | $70,000 |
Property History
| Date | Event | Price | Change | Sq Ft Price |
|---|---|---|---|---|
| 07/21/2025 07/21/25 | Pending | -- | -- | -- |
| 07/16/2025 07/16/25 | For Sale | $229,000 | -- | $239 / Sq Ft |
Purchase History
| Date | Type | Sale Price | Title Company |
|---|---|---|---|
| Bargain Sale Deed | $178,800 | -- |
Mortgage History
| Date | Status | Loan Amount | Loan Type |
|---|---|---|---|
| Open | $160,516 | VA |
Similar Homes in the area
Source: Central Virginia Regional MLS
MLS Number: 2519812
APN: 788-68-47-90-200-000
- 2707 Sherbourne Rd
- 6610 St George St
- 6658 St George St
- 2803 Drewrys Bluff Rd
- 6437 Moon Ln
- 6925 Conifer Rd
- 6113 Hokie Ct
- 3006 Creek Meadow Cir
- 2565 Elliham Ave
- 3520 Cogbill Rd
- 5220 Castlewood Rd Unit E
- 3801 Applewood Rd
- 5103 Mill Race Cir
- 7115 Conifer Rd
- 6425 Brookshire Dr
- 4124 Jackie Ln
- 6412 Lythgoe Ave
- 3713 Spratling Way
- 2916 Congress Rd
- 5120 Monza Ct






