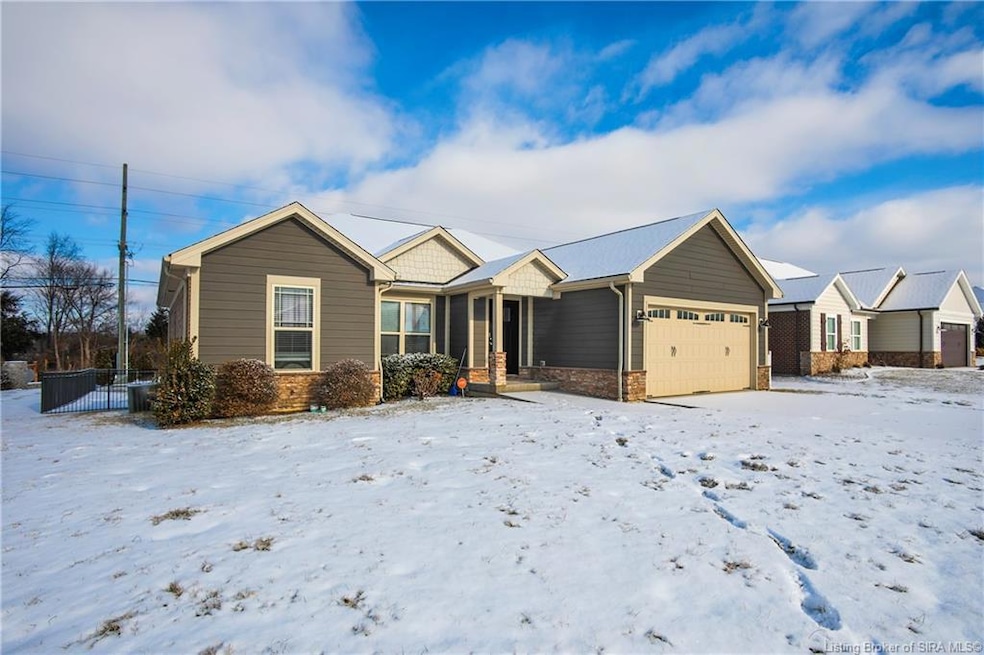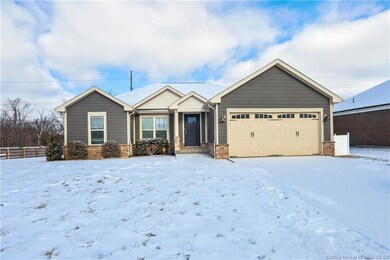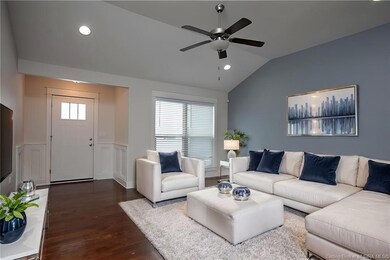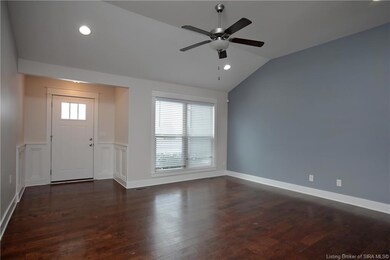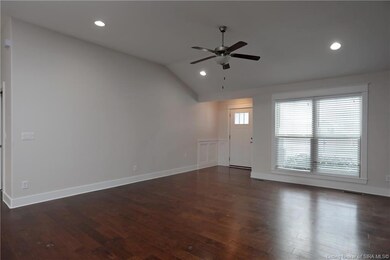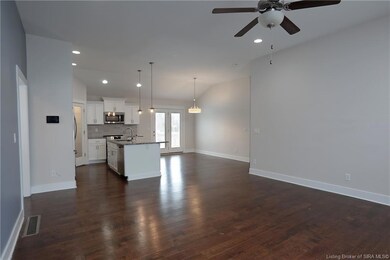
6513 Ashley Springs Ct Charlestown, IN 47111
Highlights
- Open Floorplan
- Cathedral Ceiling
- Fenced Yard
- Deck
- Covered patio or porch
- 2 Car Attached Garage
About This Home
As of May 2025Energy Smart home in desirable Ashley Springs. All freshly painted and new carpet makes it show LIKE NEW! Wonderful open floorplan with 10' vaulted ceiling in great room and bullnose corners as well as engineered wood floors. SPLIT Bedrooms. Primary suite boasts large bathroom with double sinks and walk-in closet. Coming inside from the attached garage, you'll find a nice bench/cubby space and laundry room with the utility sink. Kitchen provides Granite counters with Island, step-in Pantry and generous cabinet space. Kitchen appliances stay. Lower level provides lots of natural daylight, 4th bedroom, 3rd bathroom and still plenty of unfinished storage. Outside features include a covered front porch with stamped concrete walkway, nice sized 2 car garage. Nice deck leads to fenced back yard including the playground equipment.
Last Agent to Sell the Property
Semonin REALTORS License #RB21001553 Listed on: 02/21/2025

Home Details
Home Type
- Single Family
Est. Annual Taxes
- $7,536
Year Built
- Built in 2017
Lot Details
- 0.35 Acre Lot
- Fenced Yard
- Landscaped
HOA Fees
- $13 Monthly HOA Fees
Parking
- 2 Car Attached Garage
- Front Facing Garage
- Garage Door Opener
- Driveway
- Off-Street Parking
Home Design
- Poured Concrete
- Frame Construction
- Stone Exterior Construction
- Hardboard
Interior Spaces
- 2,312 Sq Ft Home
- 1-Story Property
- Open Floorplan
- Cathedral Ceiling
- Ceiling Fan
- Partially Finished Basement
- Natural lighting in basement
Kitchen
- Eat-In Kitchen
- Breakfast Bar
- Oven or Range
- Microwave
- Dishwasher
- Kitchen Island
Bedrooms and Bathrooms
- 4 Bedrooms
- Split Bedroom Floorplan
- Walk-In Closet
- 3 Full Bathrooms
Outdoor Features
- Deck
- Covered patio or porch
Utilities
- Forced Air Heating and Cooling System
- Natural Gas Water Heater
Listing and Financial Details
- Assessor Parcel Number 101811400387000004
Ownership History
Purchase Details
Purchase Details
Similar Homes in Charlestown, IN
Home Values in the Area
Average Home Value in this Area
Purchase History
| Date | Type | Sale Price | Title Company |
|---|---|---|---|
| Deed | $249,900 | Kemp Title Agency Llc | |
| Warranty Deed | -- | -- | |
| Deed | $30,000 | Wt & S Title | |
| Warranty Deed | -- | None Available |
Property History
| Date | Event | Price | Change | Sq Ft Price |
|---|---|---|---|---|
| 05/06/2025 05/06/25 | Sold | $367,000 | -2.1% | $159 / Sq Ft |
| 04/06/2025 04/06/25 | Pending | -- | -- | -- |
| 03/27/2025 03/27/25 | For Sale | $375,000 | 0.0% | $162 / Sq Ft |
| 03/23/2025 03/23/25 | Pending | -- | -- | -- |
| 02/21/2025 02/21/25 | For Sale | $375,000 | +10.3% | $162 / Sq Ft |
| 09/14/2021 09/14/21 | Sold | $340,000 | +3.2% | $152 / Sq Ft |
| 08/19/2021 08/19/21 | Pending | -- | -- | -- |
| 08/18/2021 08/18/21 | For Sale | $329,400 | -- | $147 / Sq Ft |
Tax History Compared to Growth
Tax History
| Year | Tax Paid | Tax Assessment Tax Assessment Total Assessment is a certain percentage of the fair market value that is determined by local assessors to be the total taxable value of land and additions on the property. | Land | Improvement |
|---|---|---|---|---|
| 2024 | $7,326 | $376,800 | $60,000 | $316,800 |
| 2023 | $7,326 | $366,300 | $60,000 | $306,300 |
| 2022 | $6,842 | $342,100 | $45,000 | $297,100 |
| 2021 | $2,991 | $299,100 | $32,000 | $267,100 |
| 2020 | $2,782 | $278,200 | $32,000 | $246,200 |
| 2019 | $2,709 | $270,900 | $32,000 | $238,900 |
| 2018 | $2,617 | $261,700 | $28,000 | $233,700 |
| 2017 | $9 | $700 | $700 | $0 |
| 2016 | $18 | $700 | $700 | $0 |
| 2014 | $8 | $300 | $300 | $0 |
| 2013 | -- | $300 | $300 | $0 |
Agents Affiliated with this Home
-
Rachel Gish

Seller's Agent in 2025
Rachel Gish
Semonin Realty
(502) 876-3595
9 in this area
90 Total Sales
-
Nancy Stein

Seller Co-Listing Agent in 2025
Nancy Stein
Semonin Realty
(502) 296-4306
8 in this area
152 Total Sales
-
Mike Ashby

Buyer's Agent in 2025
Mike Ashby
(502) 439-9601
1 in this area
93 Total Sales
-
Samantha Hernandez

Seller's Agent in 2021
Samantha Hernandez
Green Tree Real Estate Services
(502) 594-7101
36 in this area
306 Total Sales
-
Hannah Paul

Buyer's Agent in 2021
Hannah Paul
RE/MAX
(812) 406-9136
14 in this area
168 Total Sales
Map
Source: Southern Indiana REALTORS® Association
MLS Number: 202505966
APN: 10-18-11-400-387.000-004
- 6423 Anna Louise Dr
- 6304 Sunset Loop
- 6412 Goldrush Blvd
- 6600 Sunset Loop
- 8002 Shady View Dr
- 8138 Farming Way
- 8131 Farming Way
- 8133 Farming Way
- 8135 Farming Way
- 8137 Farming Way
- 8140 Farming Way
- 8134 Farming Way
- 6009 Mariners Trail
- 6701 Heritage Ln
- 6011 Red Berry Juniper Dr
- 5806 Ray's Ct
- 6008 Red Berry Juniper Dr
- 6007 Red Berry Juniper Dr
- 5903 Juniper Ridge (3 Sv) Dr
- 5903 Juniper Ridge (3 Sv) Drive Dr
