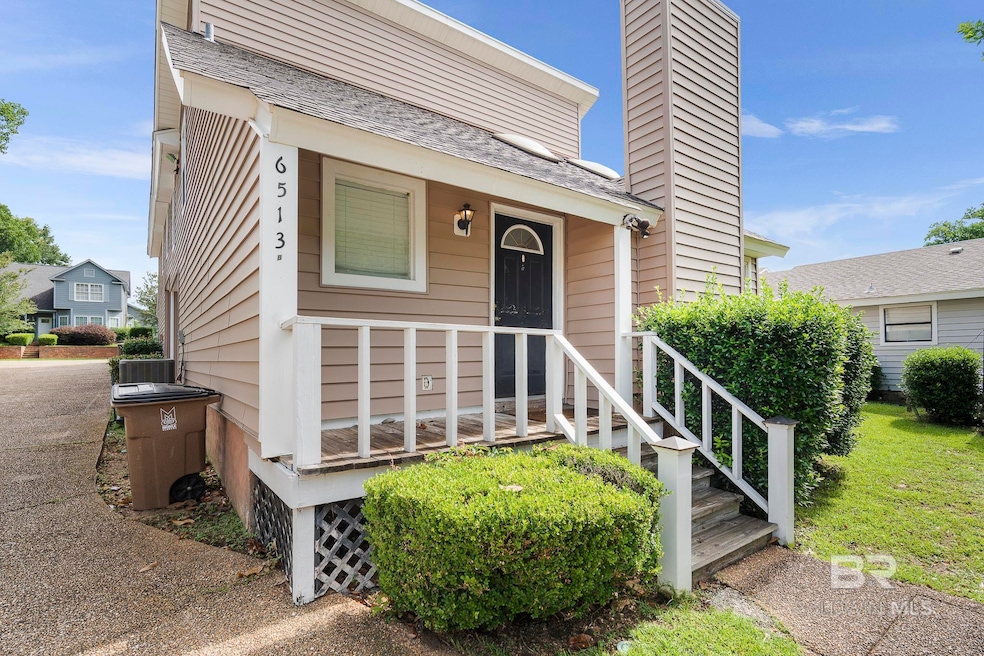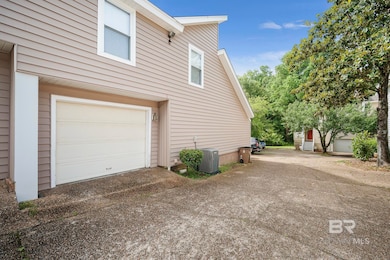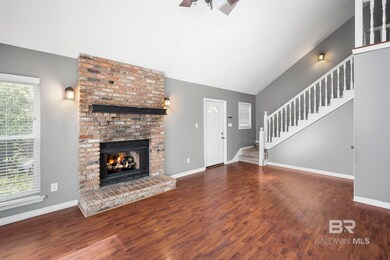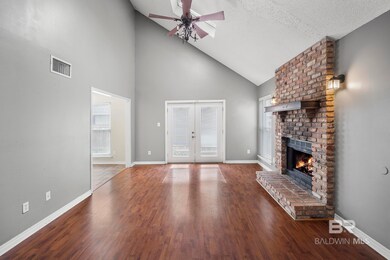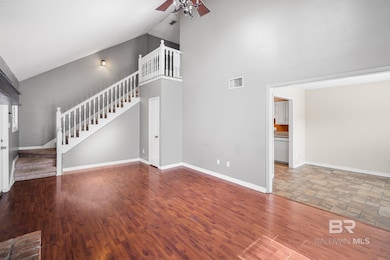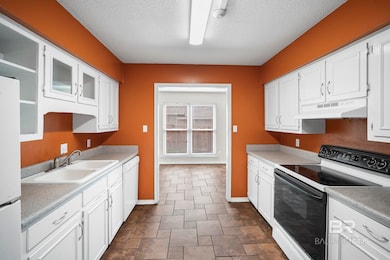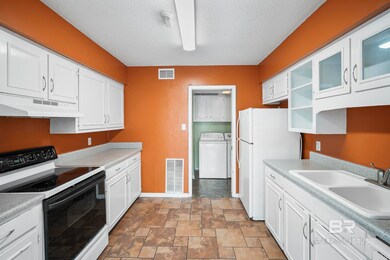
6513 Cedar Bend Ct Unit B Mobile, AL 36608
Richelieu NeighborhoodEstimated payment $1,185/month
Highlights
- Hot Property
- Formal Dining Room
- Walk-In Closet
- Community Pool
- 2 Car Attached Garage
- Tankless Water Heater
About This Home
Welcome to Cedar Bend, a charming home offering a perfect blend of character and updates in a well-established neighborhood. With a new HVAC, new tankless water heater, and a new roof installed in 2022, this home brings peace of mind and comfort from day one. Inside, you'll find an inviting living area featuring vaulted ceilings, a cozy brick gas fireplace, and plenty of natural light. The kitchen is both functional and full of personality, with bright white cabinetry, durable countertops, and a bold pop of color that adds a fun twist to the space. The spacious primary suite includes a walk-in closet and en-suite bath, while the additional bedroom with en-suite offers flexibility for guests, a home office, or hobbies. Outside, enjoy the welcoming front porch, mature landscaping, and a low-maintenance yard, perfect for relaxed living. Conveniently located within walking or biking distance to the University of South Alabama. Whether you're looking for a starter home, investment property, or a downsizing opportunity, this gem checks the boxes! Buyer to verify all information during due diligence.
Property Details
Home Type
- Multi-Family
Est. Annual Taxes
- $1,943
Year Built
- Built in 1982
HOA Fees
- $186 Monthly HOA Fees
Parking
- 2 Car Attached Garage
- 2 Carport Spaces
- Automatic Garage Door Opener
- Parking Lot
Home Design
- Duplex
- Slab Foundation
- Composition Roof
- Vinyl Siding
Interior Spaces
- 1,274 Sq Ft Home
- 1-Story Property
- Ceiling Fan
- Gas Log Fireplace
- Living Room with Fireplace
- Formal Dining Room
Kitchen
- Electric Range
- Dishwasher
Flooring
- Carpet
- Tile
Bedrooms and Bathrooms
- 2 Bedrooms
- Primary bedroom located on second floor
- Walk-In Closet
- Single Vanity
- Bathtub and Shower Combination in Primary Bathroom
Laundry
- Laundry on main level
- Dryer
- Washer
Schools
- Er Dickson Elementary School
- Cl Scarborough Middle School
- Wp Davidson High School
Utilities
- Heating System Uses Natural Gas
- Tankless Water Heater
Listing and Financial Details
- Assessor Parcel Number 2804201001076.570
Community Details
Overview
- Association fees include common area insurance, ground maintenance, pool
- 65 Units
Recreation
- Community Pool
Map
Home Values in the Area
Average Home Value in this Area
Tax History
| Year | Tax Paid | Tax Assessment Tax Assessment Total Assessment is a certain percentage of the fair market value that is determined by local assessors to be the total taxable value of land and additions on the property. | Land | Improvement |
|---|---|---|---|---|
| 2024 | $1,964 | $34,220 | $10,000 | $24,220 |
| 2023 | $1,964 | $27,100 | $10,000 | $17,100 |
| 2022 | $1,435 | $27,100 | $10,000 | $17,100 |
| 2021 | $1,035 | $27,100 | $10,000 | $17,100 |
| 2020 | $1,035 | $27,100 | $10,000 | $17,100 |
| 2019 | $1,035 | $25,240 | $10,000 | $15,240 |
| 2018 | $1,035 | $16,300 | $0 | $0 |
| 2017 | $1,035 | $16,300 | $0 | $0 |
| 2016 | $1,035 | $16,300 | $0 | $0 |
| 2013 | $412 | $16,260 | $0 | $0 |
Property History
| Date | Event | Price | Change | Sq Ft Price |
|---|---|---|---|---|
| 06/10/2025 06/10/25 | For Sale | $149,900 | -- | $118 / Sq Ft |
Purchase History
| Date | Type | Sale Price | Title Company |
|---|---|---|---|
| Quit Claim Deed | $81,500 | None Available | |
| Interfamily Deed Transfer | -- | None Available | |
| Warranty Deed | $117,500 | None Available | |
| Warranty Deed | $96,000 | None Available | |
| Warranty Deed | -- | -- | |
| Deed | $67,000 | -- |
Mortgage History
| Date | Status | Loan Amount | Loan Type |
|---|---|---|---|
| Previous Owner | $105,907 | FHA | |
| Previous Owner | $115,684 | FHA | |
| Previous Owner | $94,516 | FHA | |
| Previous Owner | $82,353 | FHA | |
| Previous Owner | $61,750 | No Value Available |
Similar Home in Mobile, AL
Source: Baldwin REALTORS®
MLS Number: 380506
APN: 28-04-20-1-001-076.57
- 6438 Cedar Bend Ct
- 6401 Cedar Bend Ct Unit 6
- 270 Hillcrest Rd Unit 405
- 6701 Dickens Ferry Rd Unit 40
- 6701 Dickens Ferry Rd Unit 100
- 6701 Dickens Ferry Rd Unit 84
- 6701 Dickens Ferry Rd Unit 22
- 6612 Hounds Run N
- 501 Huntleigh Way
- 6558 Airport Blvd
- 6823 Old Shell Rd
- 6143 Pherin Woods Ct
- 429 Evergreen Rd
- 0 Pherin Woods Ct Unit 23 364586
- 211 West Dr Unit 11
- 6105 Brandy Run Rd S
- 56 Alan Dr
- 12 Stonebridge Ct
- 6000 Shenandoah Rd N
- 213 East Dr
