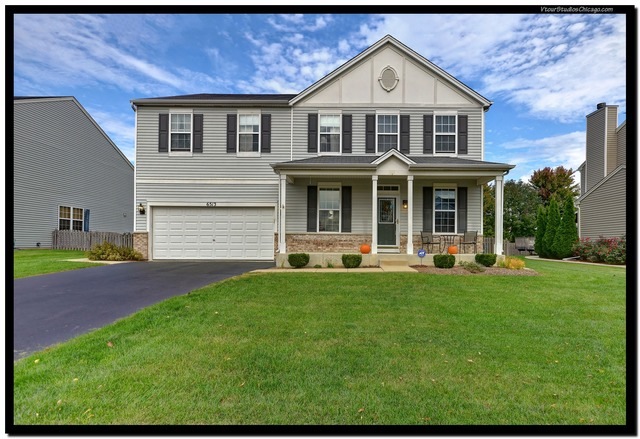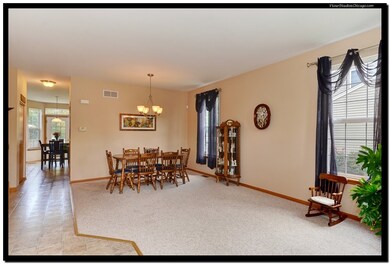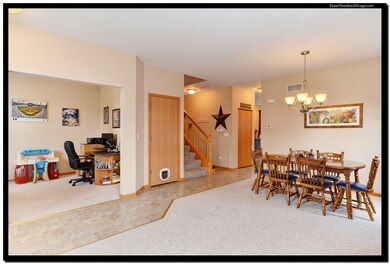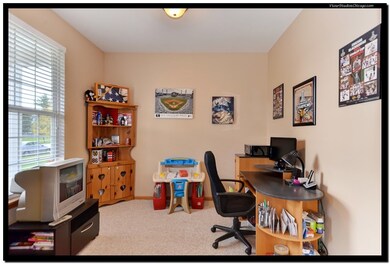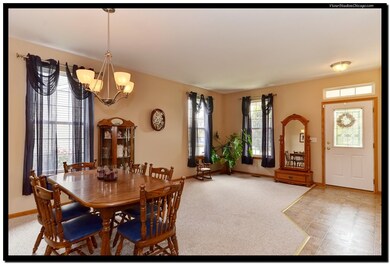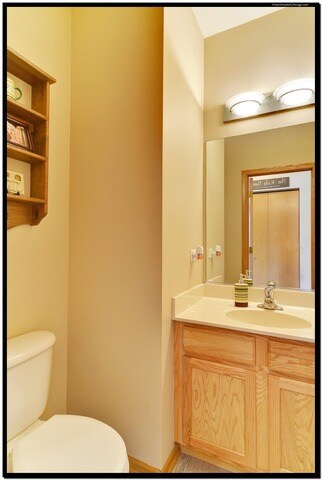
6513 Denali Ridge Dr Unit 4 Plainfield, IL 60586
Fall Creek NeighborhoodEstimated Value: $418,109 - $423,000
Highlights
- Landscaped Professionally
- Traditional Architecture
- Loft
- Vaulted Ceiling
- Whirlpool Bathtub
- Den
About This Home
As of December 2016Welcome to Your Dream Home! As You Arrive, You Will Fall in LOVE w/the Great Curb Appeal and Charming Porch & Professional Landscaping. You Are Invited into This Meticulously Maintained Home by an Open Floor Plan, Contemporary Decor & 9 Ft Ceilings. Enjoy Your Gourmet Eat-In Kitchen w/ Walk-In Pantry & Huge Island w/ Plenty of Space for Prep Work. The Kitchen Flows Into Your Spacious Family Room Featuring a Beautiful Fireplace and Plenty of Room for Entertaining Guests! Home Also Features a First Floor Office, Living Room & Dining Room. The Second Floor Offers Spacious Loft w/ Plenty of Natural Light & Laundry Room for Your Convenience. Relax in Your Master Suite with Vaulted Ceilings, HUGE Walk-In Closet & Luxury Bath w/Dual Vanity & Soaking Tub. All Other Bedrooms are Spacious w/Tons of Closet Space. Enjoy Crisp Fall Evenings in Your Huge Private, Fenced Yard w/Mature Trees, Expanded Patio & Fire Pit. Walking Distance to Shopping, Dining & Great Park! Plainfield 202 Schools!
Last Listed By
@properties Christie's International Real Estate License #475158489 Listed on: 10/12/2016

Home Details
Home Type
- Single Family
Est. Annual Taxes
- $8,268
Year Built
- 2004
Lot Details
- Southern Exposure
- Fenced Yard
- Landscaped Professionally
HOA Fees
- $18 per month
Parking
- Attached Garage
- Tandem Garage
- Garage Door Opener
- Driveway
- Parking Included in Price
- Garage Is Owned
Home Design
- Traditional Architecture
- Brick Exterior Construction
- Slab Foundation
- Asphalt Shingled Roof
- Vinyl Siding
Interior Spaces
- Vaulted Ceiling
- Gas Log Fireplace
- Den
- Loft
- Unfinished Basement
- Basement Fills Entire Space Under The House
Kitchen
- Breakfast Bar
- Walk-In Pantry
- Oven or Range
- Microwave
- Dishwasher
- Kitchen Island
- Disposal
Bedrooms and Bathrooms
- Primary Bathroom is a Full Bathroom
- Dual Sinks
- Whirlpool Bathtub
- Separate Shower
Laundry
- Laundry on upper level
- Dryer
- Washer
Outdoor Features
- Patio
- Porch
Utilities
- Forced Air Heating and Cooling System
- Heating System Uses Gas
Listing and Financial Details
- Homeowner Tax Exemptions
Ownership History
Purchase Details
Home Financials for this Owner
Home Financials are based on the most recent Mortgage that was taken out on this home.Purchase Details
Purchase Details
Home Financials for this Owner
Home Financials are based on the most recent Mortgage that was taken out on this home.Similar Homes in the area
Home Values in the Area
Average Home Value in this Area
Purchase History
| Date | Buyer | Sale Price | Title Company |
|---|---|---|---|
| Yu Dong Li | $242,000 | Precision Title | |
| Chicago Title Land Trust Company | $188,000 | Fidelity National Title | |
| Alves Ryan | $273,500 | Chicago Title Insurance Co |
Mortgage History
| Date | Status | Borrower | Loan Amount |
|---|---|---|---|
| Open | Yu Dong Li | $90,000 | |
| Previous Owner | Kula Derek | $177,650 | |
| Previous Owner | Alves Ryan | $37,500 | |
| Previous Owner | Alves Ryan | $259,432 |
Property History
| Date | Event | Price | Change | Sq Ft Price |
|---|---|---|---|---|
| 12/16/2016 12/16/16 | Sold | $242,000 | -3.2% | $90 / Sq Ft |
| 10/18/2016 10/18/16 | Pending | -- | -- | -- |
| 10/12/2016 10/12/16 | For Sale | $249,900 | -- | $93 / Sq Ft |
Tax History Compared to Growth
Tax History
| Year | Tax Paid | Tax Assessment Tax Assessment Total Assessment is a certain percentage of the fair market value that is determined by local assessors to be the total taxable value of land and additions on the property. | Land | Improvement |
|---|---|---|---|---|
| 2023 | $8,268 | $111,214 | $19,187 | $92,027 |
| 2022 | $7,373 | $99,886 | $17,233 | $82,653 |
| 2021 | $6,991 | $93,352 | $16,106 | $77,246 |
| 2020 | $6,886 | $90,703 | $15,649 | $75,054 |
| 2019 | $6,647 | $86,425 | $14,911 | $71,514 |
| 2018 | $6,725 | $85,488 | $14,009 | $71,479 |
| 2017 | $6,526 | $81,239 | $13,313 | $67,926 |
| 2016 | $6,395 | $77,481 | $12,697 | $64,784 |
| 2015 | $5,711 | $72,582 | $11,894 | $60,688 |
| 2014 | $5,711 | $67,231 | $11,474 | $55,757 |
| 2013 | $5,711 | $67,231 | $11,474 | $55,757 |
Agents Affiliated with this Home
-
Marcie Robinson

Seller's Agent in 2016
Marcie Robinson
@ Properties
(773) 592-7275
7 in this area
316 Total Sales
-
Michael Goodwin

Seller Co-Listing Agent in 2016
Michael Goodwin
john greene Realtor
(630) 768-5257
2 in this area
51 Total Sales
-
Susan Fito
S
Buyer's Agent in 2016
Susan Fito
Charles Rutenberg Realty of IL
(312) 804-8788
5 Total Sales
Map
Source: Midwest Real Estate Data (MRED)
MLS Number: MRD09364843
APN: 03-31-205-056
- 2042 Legacy Pointe Blvd
- 1903 Great Ridge Dr Unit 2
- 1820 Legacy Pointe Blvd
- 1808 Birmingham Place
- 1812 Carlton Dr
- 6515 Mountain Ridge Pass
- 6806 Daly Ln
- 1902 Overland Dr
- 1817 Overland Dr
- 1819 Overland Dr
- 1816 Overland Dr
- 1812 Overland Dr
- 1815 Overland Dr
- 1901 Overland Dr
- 1821 Overland Dr
- 1823 Overland Dr
- 1825 Overland Dr
- 1824 Overland Dr
- 1822 Overland Dr
- 1900 Overland Dr
- 6513 Denali Ridge Dr Unit 4
- 6515 Denali Ridge Dr
- 6511 Denali Ridge Dr Unit 4
- 6509 Denali Ridge Dr
- 6517 Denali Ridge Dr Unit 4
- 1921 Castle Ridge Dr Unit 4
- 6508 Denali Ridge Dr Unit 4
- 17857 S Richmond Rd
- 6507 Denali Ridge Dr Unit 2
- 6519 Denali Ridge Dr Unit 4
- 6506 Denali Ridge Dr Unit 4
- 1919 Castle Ridge Dr
- 1920 Glacier Ridge Dr Unit 4
- 6505 Denali Ridge Dr
- 1916 Castle Ridge Dr
- 6521 Denali Ridge Dr Unit 4
- 25721 W Plantation Rd
- 6504 Denali Ridge Dr Unit 2
- 1917 Castle Ridge Dr
- 1918 Glacier Ridge Dr
