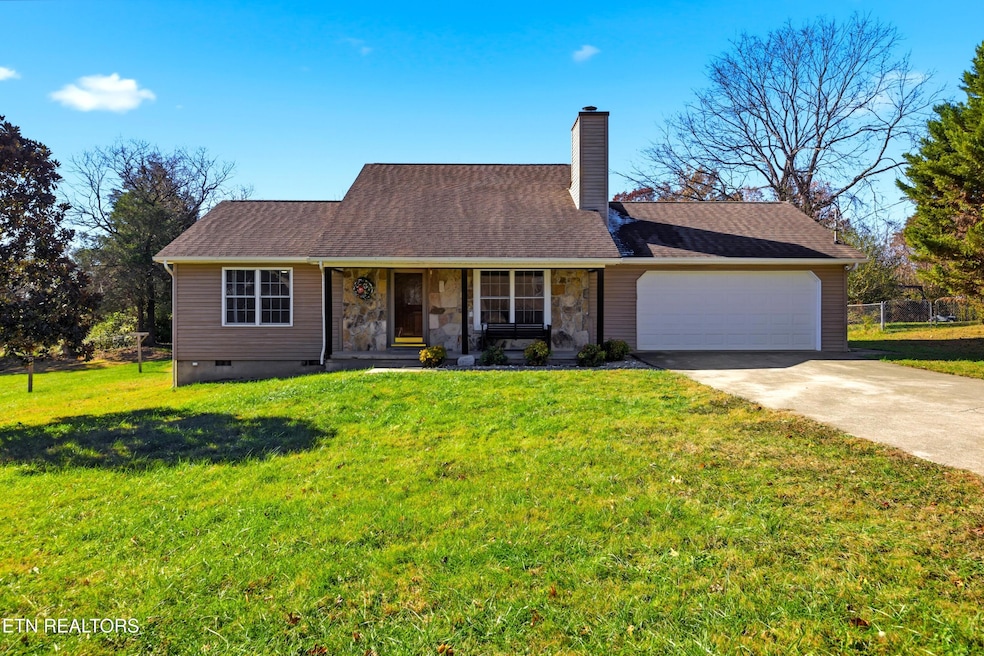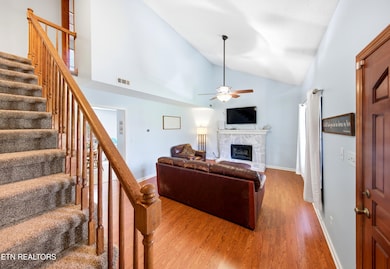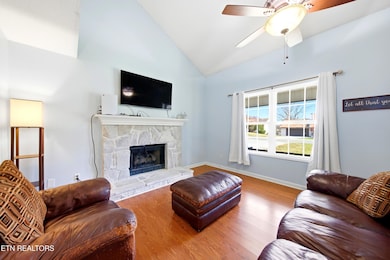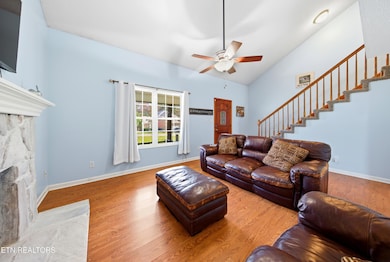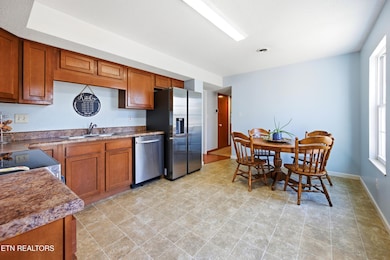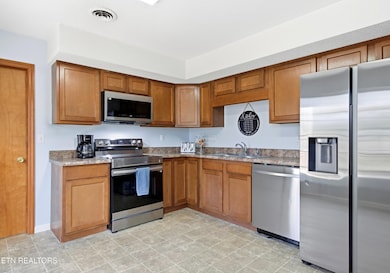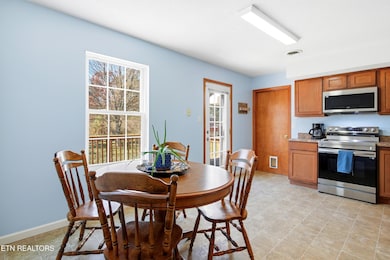6513 Foxhound Rd Knoxville, TN 37918
Halls Crossroads NeighborhoodEstimated payment $1,772/month
Highlights
- Countryside Views
- Traditional Architecture
- Main Floor Bedroom
- Deck
- Cathedral Ceiling
- Great Room
About This Home
Move in ready clean and comfortable home with a level private yard on a dead-end street in a wonderful quiet community.On the main level you will find two bedrooms, full bath, laundry room, kitchen and a living room with cathedral ceiling and cozy stone fireplace.Master retreat is on the second level completed with private bathroom and built in shelving units in each closet.This home will give you a peace of mind with brand new stainless steel appliances, water heater, nearly new AC unit (2021) and new carpets in all bedrooms!Do you want a bonus? A solid handmade chicken coop that is concreted in to the ground is yours to keep! This house has been loved and cared for and will be a great new home for the next owner.
Home Details
Home Type
- Single Family
Est. Annual Taxes
- $714
Year Built
- Built in 1987
Lot Details
- 10,454 Sq Ft Lot
- Level Lot
Parking
- 2 Car Attached Garage
- Parking Available
- Garage Door Opener
Home Design
- Traditional Architecture
- Frame Construction
- Stone Siding
- Vinyl Siding
Interior Spaces
- 1,404 Sq Ft Home
- Wired For Data
- Cathedral Ceiling
- Ceiling Fan
- Gas Log Fireplace
- Stone Fireplace
- Great Room
- Storage
- Countryside Views
- Crawl Space
Kitchen
- Eat-In Kitchen
- Self-Cleaning Oven
- Range
- Microwave
- Dishwasher
- Disposal
Flooring
- Carpet
- Laminate
- Vinyl
Bedrooms and Bathrooms
- 3 Bedrooms
- Main Floor Bedroom
- Split Bedroom Floorplan
- 2 Full Bathrooms
Laundry
- Laundry Room
- Washer and Dryer Hookup
Home Security
- Alarm System
- Fire and Smoke Detector
Outdoor Features
- Deck
- Covered Patio or Porch
Utilities
- Central Heating and Cooling System
- Internet Available
Community Details
- No Home Owners Association
- Huntington Place Unit 4 Subdivision
Listing and Financial Details
- Assessor Parcel Number 029CH025
Map
Home Values in the Area
Average Home Value in this Area
Tax History
| Year | Tax Paid | Tax Assessment Tax Assessment Total Assessment is a certain percentage of the fair market value that is determined by local assessors to be the total taxable value of land and additions on the property. | Land | Improvement |
|---|---|---|---|---|
| 2025 | $714 | $45,925 | $0 | $0 |
| 2024 | $714 | $45,925 | $0 | $0 |
| 2023 | $714 | $45,925 | $0 | $0 |
| 2022 | $714 | $45,925 | $0 | $0 |
| 2021 | $801 | $37,800 | $0 | $0 |
| 2020 | $801 | $37,800 | $0 | $0 |
| 2019 | $801 | $37,800 | $0 | $0 |
| 2018 | $801 | $37,800 | $0 | $0 |
| 2017 | $801 | $37,800 | $0 | $0 |
| 2016 | $676 | $0 | $0 | $0 |
| 2015 | $676 | $0 | $0 | $0 |
| 2014 | -- | $0 | $0 | $0 |
Property History
| Date | Event | Price | List to Sale | Price per Sq Ft | Prior Sale |
|---|---|---|---|---|---|
| 11/12/2025 11/12/25 | For Sale | $324,900 | +76.6% | $231 / Sq Ft | |
| 07/01/2020 07/01/20 | Sold | $184,000 | +36.4% | $131 / Sq Ft | View Prior Sale |
| 12/19/2014 12/19/14 | Sold | $134,900 | -- | $96 / Sq Ft | View Prior Sale |
Purchase History
| Date | Type | Sale Price | Title Company |
|---|---|---|---|
| Warranty Deed | $184,000 | None Available | |
| Warranty Deed | $134,900 | Tennessee Valley Title Ins C | |
| Trustee Deed | $85,800 | None Available | |
| Warranty Deed | $133,500 | Title Specialists Inc | |
| Warranty Deed | $116,500 | Pyramid Title Inc | |
| Warranty Deed | $93,500 | Title Professionals Inc |
Mortgage History
| Date | Status | Loan Amount | Loan Type |
|---|---|---|---|
| Open | $165,600 | New Conventional | |
| Previous Owner | $137,653 | New Conventional | |
| Previous Owner | $130,115 | FHA | |
| Previous Owner | $95,900 | Fannie Mae Freddie Mac | |
| Previous Owner | $90,695 | No Value Available |
Source: East Tennessee REALTORS® MLS
MLS Number: 1321640
APN: 029CH-025
- 6516 Foxhound Rd
- 7324 Foxhaven Rd
- 7447 Twin Brooks Blvd
- 7727 Bellchase Ln
- 7513 Peony Dr
- 7517 Barnbrook Ln
- Belhaven Plan at Belhaven
- Macon Plan at Belhaven
- Elston Plan at Belhaven
- Belfort Plan at Belhaven
- Freeport Plan at Belhaven
- Cabral Plan at Belhaven
- 7618 Silveredge Way
- 7720 Belhaven Ln
- 7005 Randleman Dr
- 7724 Belhaven Ln
- 7013 Randleman Dr
- 6704 Water Lilly Way
- 7732 Belhaven Ln
- 7662 Belhaven Ln
- 6300 Wilmouth Run Rd
- 5821 Whisper Wood Rd
- 6500 Locust Grove Ln
- 7101 Majors Landing Ln
- 7714 Cotton Patch Rd
- 6864 Squirrel Run Ln
- 7452 Game Bird St
- 7427 Earl Gray Way
- 4827 Ancient Glacier Ln
- 7540 Emory Cove Way
- 7548 Applecross Rd
- 4500 Merrissa Way
- 8510 Coppock Rd
- 5523 Golden Gate Rd
- 4515 Everwood Oak Ln
- 4622 Ventura Dr Unit 1
- 4316 Ventura Dr
- 6137 Evening Star Ln
- 4302 Foothills Dr Unit The Sage
- 7005 Washington Pike Unit A
