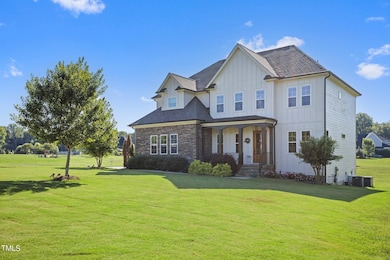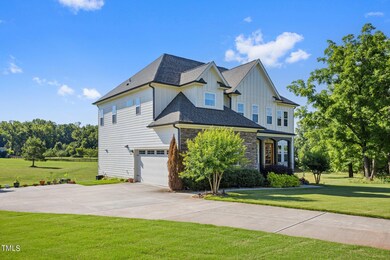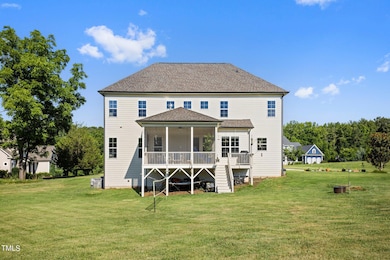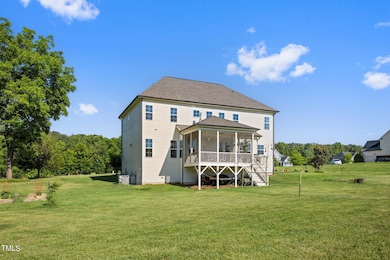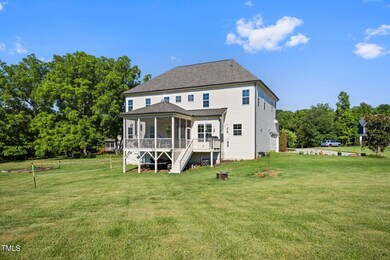
6513 Moinear Ln Chapel Hill, NC 27514
Highlights
- Deck
- Transitional Architecture
- High Ceiling
- Cedar Ridge High Rated A-
- Wood Flooring
- Screened Porch
About This Home
As of November 2024Hard to find lot over 2 acres on a cul de sac! Experience the serenity of the outdoors from the screened porch, or explore miles of trails for hiking and horseback riding along the creeks in the picturesque Johnston Mill Nature Preserve next door.The Montclair plan from J. Fuller Homes features huge master suite massive walk-in master closet. First floor guest room and formal living room. Four of the 5 bedrooms have walk in closets; marble countertops in throughout home. Blackout shades in bonus room. Also features a heated/cooled walk-in encapsulated crawl space and partially finished attic. 10 ft ceilings with 6' doors on the first floor, 9 ft ceilings on the second. Upgraded appliances, cabinets and interior finishes. Island kitchen opens to great room with fireplace. Fully screened porch. The landscaping includes magnolia and numerous black walnut trees, vegetable box gardens and a serene butterfly garden. Conveniently located 22 miles to RDU airport and minutes away from downtown Chapel Hill, Hillsborough & Durham, with both Duke and UNC less than 15m away - this property is the summary of serenity meets convenience. It is country living in town. Experience luxury living at its finest in the sunny and expansive Dunhill community. The 2+ acre pastural lot has direct access to Johnston Mill Nature Preserve with hours of hiking trails and rivers. This exquisite property offers 5 bedrooms, 3 full baths, 1 three quarter bath and an additional bonus room, unfinished walk-in attic storage and walk in air-conditioned and lit crawl space. This architect designed residence features a 2-car side-entry garage, large screen porch and vegetable gardens. Hardwood floors ramble throughout the downstairs living area, kitchen, dining room and dedicated office. Living room features include a coffered ceiling, fan, and custom swinging TV mount over the mantle and a gas fireplace. The dining room features high wainscoting and black iron lighting to match black metal hardware throughout the house. The first-floor guest bedroom suite adds to the convenience of hosting with the attached three quarter bathroom. The large office off of the living room has gorgeous built in shelving and views of the pasture and adjacent horse riding ring and boarding.
The master suite boasts coffered ceilings an extra deep tub, quartz dual sinks and an expansive walk in closet connecting to convenient second floor laundry. Past the second floor bonus room are two generous bedrooms connected with a dual vanity bathroom. The fourth upstairs bedroom has its own bathroom and sunny western views of surrounding forests. Experience the serenity of the outdoors from the screened porch, or explore miles of trails for hiking and horseback riding along the creeks in the picturesque Johnston Mill Nature Preserve next door. The landscaping includes magnolia and numerous black walnut trees, vegetable box gardens and a serene butterfly garden. Conveniently located 22 miles to RDU airport and minutes away from downtown Chapel Hill, Hillsborough & Durham, with both Duke and UNC less than 15m away - this property is the summary of serenity meets convenience. It is country living... in town!
Last Agent to Sell the Property
Fathom Realty NC, LLC License #308024 Listed on: 09/09/2024

Home Details
Home Type
- Single Family
Est. Annual Taxes
- $6,253
Year Built
- Built in 2019
Lot Details
- 2.01 Acre Lot
- Cul-De-Sac
- Landscaped
- Natural State Vegetation
- Garden
- Back and Front Yard
HOA Fees
- $92 Monthly HOA Fees
Parking
- 2 Car Attached Garage
- 6 Open Parking Spaces
Home Design
- Transitional Architecture
- Permanent Foundation
- Shingle Roof
- Stone Veneer
Interior Spaces
- 3,400 Sq Ft Home
- 1-Story Property
- Smooth Ceilings
- High Ceiling
- Ceiling Fan
- Gas Log Fireplace
- Great Room with Fireplace
- Screened Porch
- Pull Down Stairs to Attic
Kitchen
- Butlers Pantry
- Gas Oven
- Self-Cleaning Oven
- Gas Range
- Range Hood
- Microwave
- Ice Maker
- Dishwasher
- Kitchen Island
Flooring
- Wood
- Tile
Bedrooms and Bathrooms
- 4 Bedrooms
- Walk-In Closet
- 4 Full Bathrooms
- Double Vanity
- Walk-in Shower
Laundry
- Laundry Room
- Laundry on upper level
- Electric Dryer Hookup
Outdoor Features
- Deck
- Rain Gutters
Schools
- New Hope Elementary School
- A L Stanback Middle School
- Cedar Ridge High School
Horse Facilities and Amenities
- Grass Field
Utilities
- Forced Air Zoned Heating and Cooling System
- Heating System Uses Natural Gas
- Well
- Gas Water Heater
- Septic Tank
Community Details
- Association fees include storm water maintenance
- Dunhill HOA, Phone Number (919) 612-5296
- Built by J. Fuller Homes
- Dunhill Subdivision, The Montclair Floorplan
Listing and Financial Details
- Assessor Parcel Number 9881146478
Ownership History
Purchase Details
Home Financials for this Owner
Home Financials are based on the most recent Mortgage that was taken out on this home.Purchase Details
Home Financials for this Owner
Home Financials are based on the most recent Mortgage that was taken out on this home.Purchase Details
Home Financials for this Owner
Home Financials are based on the most recent Mortgage that was taken out on this home.Purchase Details
Similar Homes in Chapel Hill, NC
Home Values in the Area
Average Home Value in this Area
Purchase History
| Date | Type | Sale Price | Title Company |
|---|---|---|---|
| Warranty Deed | $1,083,000 | None Listed On Document | |
| Warranty Deed | $1,083,000 | None Listed On Document | |
| Warranty Deed | $644,000 | None Available | |
| Warranty Deed | $314,000 | None Available | |
| Special Warranty Deed | $471,000 | None Available |
Mortgage History
| Date | Status | Loan Amount | Loan Type |
|---|---|---|---|
| Open | $974,700 | New Conventional | |
| Closed | $974,700 | New Conventional | |
| Previous Owner | $524,000 | New Conventional | |
| Previous Owner | $547,400 | New Conventional | |
| Previous Owner | $2,000,000 | Construction |
Property History
| Date | Event | Price | Change | Sq Ft Price |
|---|---|---|---|---|
| 11/15/2024 11/15/24 | Sold | $1,083,000 | -5.7% | $319 / Sq Ft |
| 10/03/2024 10/03/24 | Pending | -- | -- | -- |
| 09/09/2024 09/09/24 | For Sale | $1,149,000 | +6.1% | $338 / Sq Ft |
| 09/06/2024 09/06/24 | Off Market | $1,083,000 | -- | -- |
| 08/29/2024 08/29/24 | Price Changed | $1,149,000 | -3.4% | $338 / Sq Ft |
| 07/17/2024 07/17/24 | Price Changed | $1,189,900 | -4.8% | $350 / Sq Ft |
| 06/12/2024 06/12/24 | For Sale | $1,250,000 | -- | $368 / Sq Ft |
Tax History Compared to Growth
Tax History
| Year | Tax Paid | Tax Assessment Tax Assessment Total Assessment is a certain percentage of the fair market value that is determined by local assessors to be the total taxable value of land and additions on the property. | Land | Improvement |
|---|---|---|---|---|
| 2024 | $6,653 | $650,700 | $94,600 | $556,100 |
| 2023 | $6,395 | $650,700 | $94,600 | $556,100 |
| 2022 | $6,303 | $650,700 | $94,600 | $556,100 |
| 2021 | $6,128 | $650,700 | $94,600 | $556,100 |
| 2020 | $6,339 | $635,900 | $94,600 | $541,300 |
| 2018 | $842 | $88,600 | $88,600 | $0 |
| 2017 | $960 | $88,600 | $88,600 | $0 |
| 2016 | $960 | $97,700 | $97,700 | $0 |
| 2015 | -- | $0 | $0 | $0 |
Agents Affiliated with this Home
-
Thad Farlow

Seller's Agent in 2024
Thad Farlow
Fathom Realty NC, LLC
(336) 257-9012
60 Total Sales
-
Sam Poole

Buyer's Agent in 2024
Sam Poole
Nest Realty of the Triangle
(919) 724-0424
257 Total Sales
Map
Source: Doorify MLS
MLS Number: 10035059
APN: 9881146478
- 6250 Moinear Ln
- 602 & 604 Blackwood Rd
- 6412 Heartwood Dr
- 5604 Hideaway Dr
- 21 Wedgewood Rd
- 105 Everam Ct
- Lt 1, 2, 3 New Hope Dr
- 102 Pebble Ct
- 6117 Highway 86
- 37 Wedgewood Rd
- 201 Hunter Hill Rd
- 100 Maywood Way
- 3424 Forest Oaks Dr
- 151 Schultz St Unit 26C
- 134 Kingsbury Dr
- 113 Weatherstone Dr Unit B
- 3513 Forest Oaks Dr
- 128 Schultz St Unit 36A
- 120 Schultz St
- 109 Weatherstone Dr Unit C

