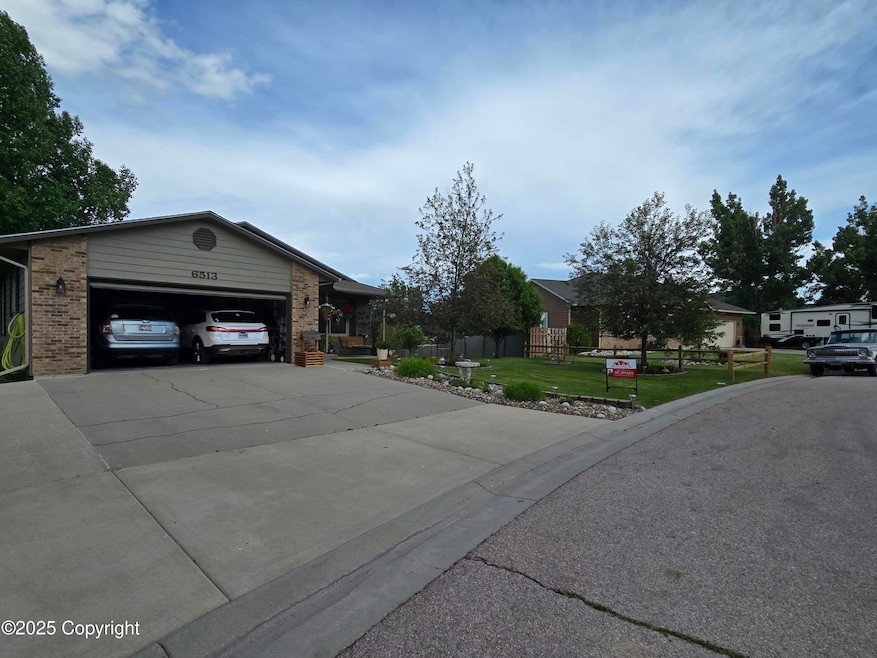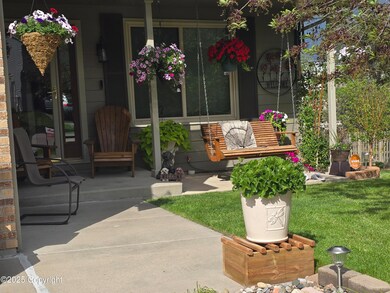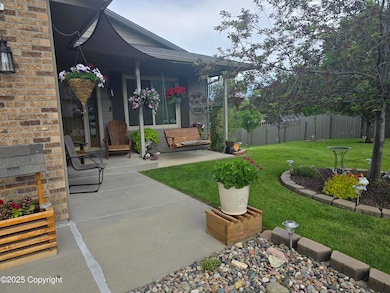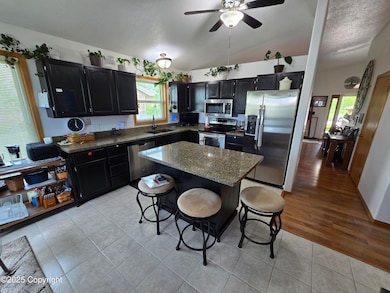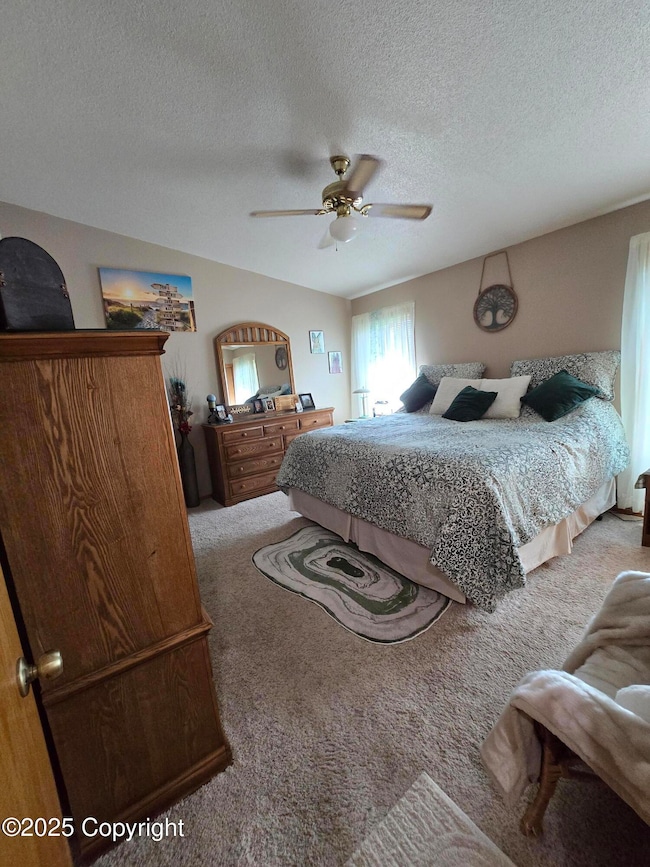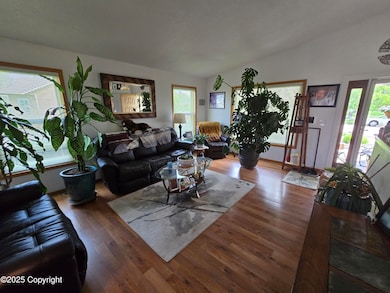
6513 Robin Dr Gillette, WY 82718
Estimated payment $2,539/month
About This Home
Pride of ownership shines in this move-in-ready, custom built. 4-bedroom, 3-bath home with a 2-car garage and extra parking space! You'll love the spacious kitchen with abundant storage—perfect for everyday living and entertaining. The beautifully landscaped yard features an in-ground sprinkler system and stunning ''Rayne Gardens'' landscaping that sets this home apart from the rest. With three full bathrooms, a thoughtfully designed layout, Hunter Douglas blinds in every 2019 window, and a clean, well-kept interior, this one-owner gem offers comfort, space, and convenience all in one. Also has 50 yr Malakey roof shingles with transferable warranty. Don't miss this opportunity to own a truly cared-for home with exceptional curb appeal! Call Michele Realty, Inc., Michele Wanke 307-299-835
Map
Home Details
Home Type
Single Family
Est. Annual Taxes
$1,821
Year Built
1992
Lot Details
0
Parking
2
Listing Details
- Amentities Patio Deck: Both
- Appliances Dryer: No
- Appliances Microwave Range Hood: Build-In Microwave
- Appliances Range Oven: Yes
- Appliances Refrigerators: Yes
- Washers: No
- Directions: South on 59 to GalleryView right on Robin. Home is on the rifgt
- Foundation Foundation: Concrete
- Heat Heat1: Natural Gas
- Heat Heat2: Forced Air
- Known Defects Defects1: None known
- Miscellaneous Prop Disc: No
- Miscellaneous R M S: No
- Miscellaneous Shed: No
- Miscellaneous S R T Y Sys: Yes
- Miscellaneous Sump Pump: No
- Miscellaneous Walk Out Basement Access: No
- P P Include Exclude P P Included: A list for sale items in documents
- Prop. Type: Residential
- Siding Siding: LP Smartside
- Siding Siding2: Color Lock/Side
- Year Built: 1992
- Property Sub Type: Single Family Residence
- Lot Size Acres: 0.33
- Inclusions: A list for sale items in documents
- Architectural Style: Single Family-Stick Build
- Garage Yn: Yes
- Special Features: None
Interior Features
- Appliances: Water Softener, Range/Oven, Range Hood/Micro, Refrigerator, Disposal, Dishwasher
- Appliances Dishwasher: Yes
- Full Bathrooms: 3
- Total Bedrooms: 4
- Below Grade Sq Ft: 1148.0
- Fireplace: No
- Appliances:Water Softener2: Yes
Exterior Features
- Fencing: Back Yard
- Exterior Features: Siding2, Siding
Garage/Parking
- Garage Spaces: 2.0
Utilities
- Appliances Disposal: Yes
- Utilities Electric: City
- Utilities Sewer: City
- Water: HOA
- Cooling: A/C
- Heating: Heat2, Heat1
- Heating Yn: Yes
Condo/Co-op/Association
- Association Fee: 56.0
- Association: Yes
Lot Info
- Zoning: R-1
- Lot Size Sq Ft: 14213.0
Home Values in the Area
Average Home Value in this Area
Tax History
| Year | Tax Paid | Tax Assessment Tax Assessment Total Assessment is a certain percentage of the fair market value that is determined by local assessors to be the total taxable value of land and additions on the property. | Land | Improvement |
|---|---|---|---|---|
| 2024 | $1,821 | $25,897 | $4,675 | $21,222 |
| 2023 | $1,798 | $25,556 | $4,675 | $20,881 |
| 2022 | $1,537 | $21,788 | $3,725 | $18,063 |
| 2021 | $1,356 | $19,877 | $3,725 | $16,152 |
| 2020 | $1,333 | $19,594 | $3,725 | $15,869 |
| 2019 | $1,312 | $19,322 | $3,725 | $15,597 |
| 2018 | $1,448 | $18,597 | $3,725 | $14,872 |
| 2017 | $1,415 | $20,574 | $3,606 | $16,968 |
| 2016 | $1,452 | $21,178 | $3,606 | $17,572 |
| 2015 | -- | $20,936 | $3,606 | $17,330 |
| 2014 | -- | $20,679 | $3,606 | $17,073 |
Property History
| Date | Event | Price | Change | Sq Ft Price |
|---|---|---|---|---|
| 06/07/2025 06/07/25 | For Sale | $449,900 | -- | $171 / Sq Ft |
Mortgage History
| Date | Status | Loan Amount | Loan Type |
|---|---|---|---|
| Closed | $50,000 | Credit Line Revolving | |
| Closed | $150,000 | New Conventional |
Similar Homes in Gillette, WY
Source: Northeast Wyoming REALTOR® Alliance
MLS Number: 25-2296
APN: R0015002
- 2711 Rapid St
- 7600 Robin Dr
- 4953 S Garner Lake Rd
- 4255 S Butler-Spaeth Rd
- 6505 Katrina Ave
- 1922-1931 Harvest Moon
- 6801 Sleepy Hollow Blvd
- 3805 Red Lodge Dr
- 3801 Red Lodge Dr
- 3601 Miranda Ave
- 75 Saint Andrews Ln
- 79 Saint Andrews Ln
- 83 Saint Andrews Ln
- 182 Royal Cir
- 76 Saint Andrews Ln
- 178 Royal Cir
- 174 Royal Cir
- 80 Saint Andrews Ln
- 170 Royal Cir
- 84 Saint Andrews Ln
