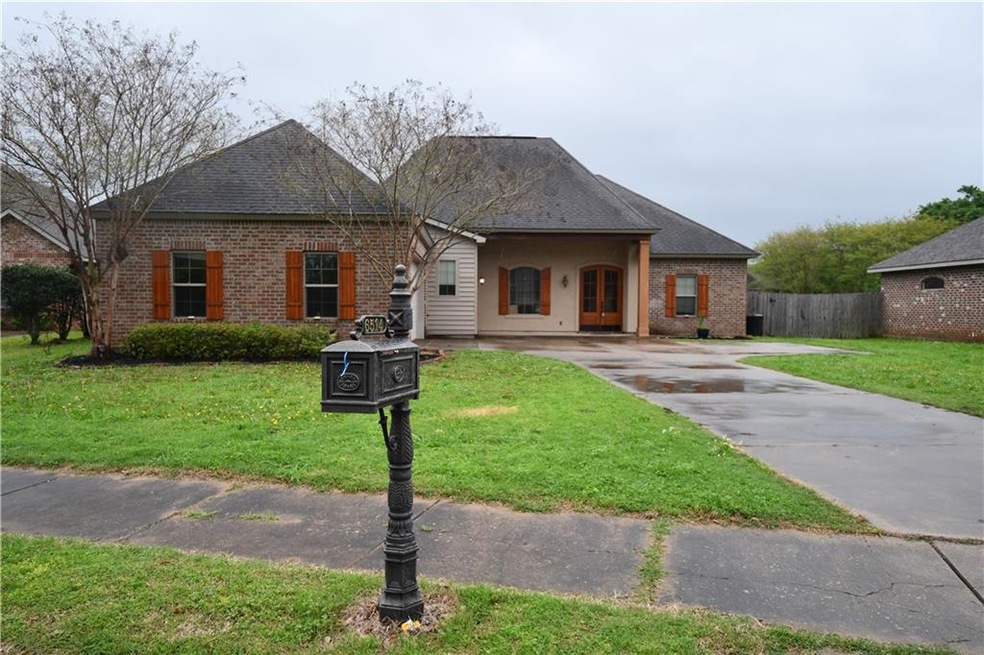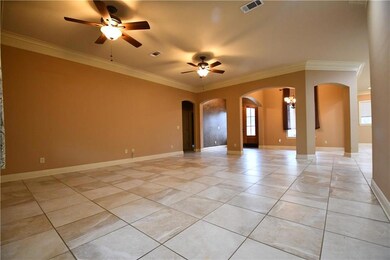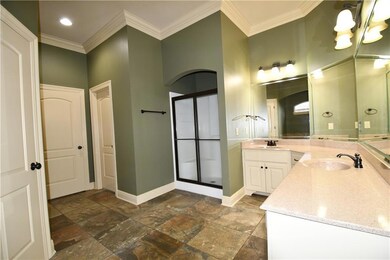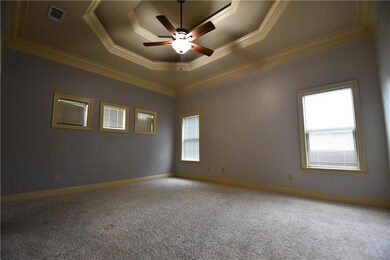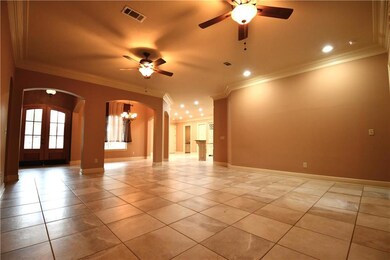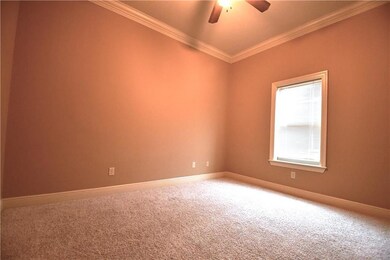
6514 Arden Oaks Dr Alexandria, LA 71301
Tennyson Oaks NeighborhoodHighlights
- Acadian Style Architecture
- Stone Countertops
- Tray Ceiling
- Alexandria Senior High School Rated A-
- Cul-De-Sac
- Storm Windows
About This Home
As of May 2024Welcome to your new home! This warm and inviting property offers a delightful blend of comfort, convenience, and style. The open floor plan allows you to experience spaciousness and flexibility in this thoughtfully designed layout. The kitchen offers a dream layout with ample counterspace or for two cooks to comfortably prepare their culinary delights! Enjoy the convenience of a large walk-in pantry for storage and organization! The generously sized washroom adds practicality and convenience to your daily routine. Gather with family and friends in the formal dining area for hosting memorable meals and celebrations. Relax and unwind in the large family room. Retreat to the luxurious primary suite featuring a very soothing paint color and beautiful trey ceilings adding an elegant touch to the room! Enjoy the convenience of dual closets and vanities, ensuring ample storage space and personal comfort. Indulge in the luxury of a separate shower and bathtub providing options for relaxation and rejuvenation. Step outside to your own private covered patio offering the perfect spot for outdoor living, dining, entertaining or simply enjoying the fresh air! Enhancing privacy and security the brick fence adds a touch of elegance and charm to the backyard. Situated in desirable Tennyson Oaks subdivision, this home offers convenience to local amenities, schools, parks, and more. The listing broker's offer of compensation is made only to participants of the mls where the listing is filed.
Last Agent to Sell the Property
LATTER AND BLUM Central Realty LLC License #GCLRA:75017 Listed on: 03/26/2024

Last Buyer's Agent
Better Homes & Gardens Real Estate Rhodes Realty License #GCLRA:995704488
Home Details
Home Type
- Single Family
Est. Annual Taxes
- $3,327
Lot Details
- 0.25 Acre Lot
- Cul-De-Sac
- Fenced
- Property is in very good condition
Home Design
- Acadian Style Architecture
- Brick Exterior Construction
- Slab Foundation
- Shingle Roof
- Asphalt Roof
- Stucco Exterior
Interior Spaces
- 2,317 Sq Ft Home
- 1-Story Property
- Tray Ceiling
- Ceiling Fan
- Washer and Dryer Hookup
Kitchen
- Oven
- Range
- Dishwasher
- Stone Countertops
Bedrooms and Bathrooms
- 3 Bedrooms
- 2 Full Bathrooms
Home Security
- Storm Windows
- Fire and Smoke Detector
Parking
- 2 Car Garage
- Garage Door Opener
- Assigned Parking
Location
- Outside City Limits
Schools
- Cherokee Elementary School
- Brame Middle School
- Ash High School
Utilities
- Central Heating and Cooling System
- Internet Available
Listing and Financial Details
- Assessor Parcel Number 1010594638
Ownership History
Purchase Details
Home Financials for this Owner
Home Financials are based on the most recent Mortgage that was taken out on this home.Purchase Details
Purchase Details
Home Financials for this Owner
Home Financials are based on the most recent Mortgage that was taken out on this home.Purchase Details
Similar Homes in Alexandria, LA
Home Values in the Area
Average Home Value in this Area
Purchase History
| Date | Type | Sale Price | Title Company |
|---|---|---|---|
| Deed | $315,000 | Old Republic National Title | |
| Deed | -- | None Listed On Document | |
| Cash Sale Deed | $279,000 | None Available | |
| Cash Sale Deed | $85,000 | None Available |
Mortgage History
| Date | Status | Loan Amount | Loan Type |
|---|---|---|---|
| Previous Owner | $264,800 | New Conventional | |
| Previous Owner | $1,043,375 | Unknown |
Property History
| Date | Event | Price | Change | Sq Ft Price |
|---|---|---|---|---|
| 04/24/2025 04/24/25 | For Sale | $350,000 | +9.8% | $151 / Sq Ft |
| 05/29/2024 05/29/24 | Sold | -- | -- | -- |
| 05/16/2024 05/16/24 | Pending | -- | -- | -- |
| 03/26/2024 03/26/24 | For Sale | $318,675 | +14.2% | $138 / Sq Ft |
| 07/02/2020 07/02/20 | Sold | -- | -- | -- |
| 07/02/2020 07/02/20 | Pending | -- | -- | -- |
| 07/02/2020 07/02/20 | For Sale | $279,000 | -- | $120 / Sq Ft |
Tax History Compared to Growth
Tax History
| Year | Tax Paid | Tax Assessment Tax Assessment Total Assessment is a certain percentage of the fair market value that is determined by local assessors to be the total taxable value of land and additions on the property. | Land | Improvement |
|---|---|---|---|---|
| 2024 | $3,327 | $31,500 | $3,000 | $28,500 |
| 2023 | $2,186 | $27,900 | $3,000 | $24,900 |
| 2022 | $3,701 | $27,900 | $3,000 | $24,900 |
| 2021 | $3,239 | $27,900 | $3,000 | $24,900 |
| 2020 | $3,238 | $27,900 | $3,000 | $24,900 |
| 2019 | $2,637 | $28,800 | $3,000 | $25,800 |
| 2018 | $2,883 | $28,800 | $3,000 | $25,800 |
| 2017 | $2,928 | $28,800 | $3,000 | $25,800 |
| 2016 | $3,649 | $28,800 | $3,000 | $25,800 |
| 2015 | $3,639 | $28,825 | $3,000 | $25,825 |
| 2014 | $3,651 | $28,825 | $3,000 | $25,825 |
| 2013 | $3,513 | $28,825 | $3,000 | $25,825 |
Agents Affiliated with this Home
-
Helen Chatman
H
Seller's Agent in 2025
Helen Chatman
Better Homes & Gardens Real Estate Rhodes Realty
(318) 664-5846
2 in this area
20 Total Sales
-
Jamie Lemoine

Seller's Agent in 2024
Jamie Lemoine
LATTER AND BLUM Central Realty LLC
(318) 452-7741
2 in this area
60 Total Sales
-
R
Seller's Agent in 2020
Ronnie George
The George Group, LLC
-
N
Buyer's Agent in 2020
NON MLS-GCLRA
NON MEMBER SOLD
Map
Source: Greater Central Louisiana REALTORS® Association
MLS Number: 2440465
APN: 23-008-09035-0192
- 6425 Arden Oaks Dr
- 6412 Tennyson Oaks Ln
- 6313 Tennyson Oaks Ln
- 6400 Genevieve Dr
- 6140 Rachelle Dr
- 6724 Tennyson Oaks Ln
- 6714 Tennyson Oaks Ln
- 6421 Windy Oaks
- 6214 W Aaron St
- 1805 Horseshoe Dr
- 5828 Jackson Street Extension
- 506 Westway Dr
- 409 W Dem Dr
- 6012 Esterwood Dr
- 5901 Coty Dr
- 6512 Masonic Dr
- 6142 Masonic Dr
- 5812 Hiawatha Dr
- 6402 W Morgan Dr
- 5604 Jackson St
