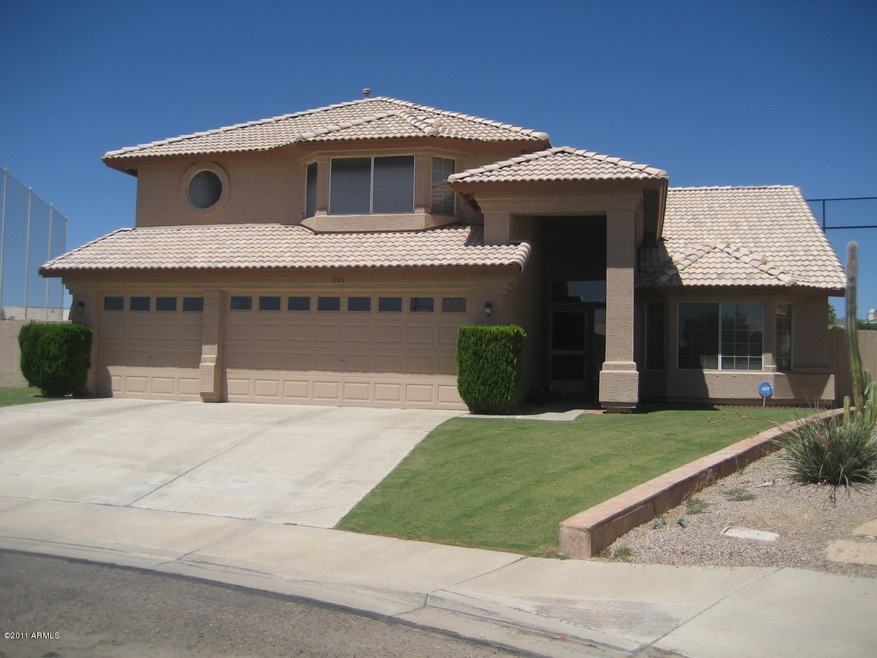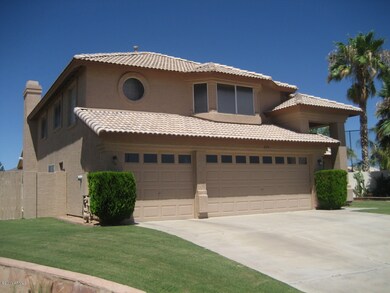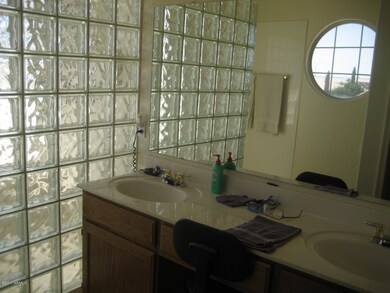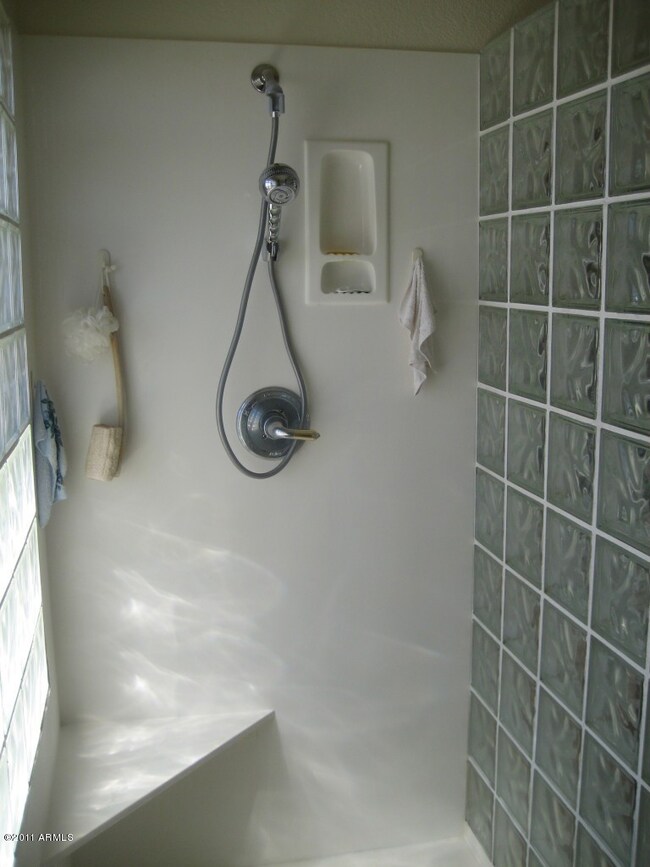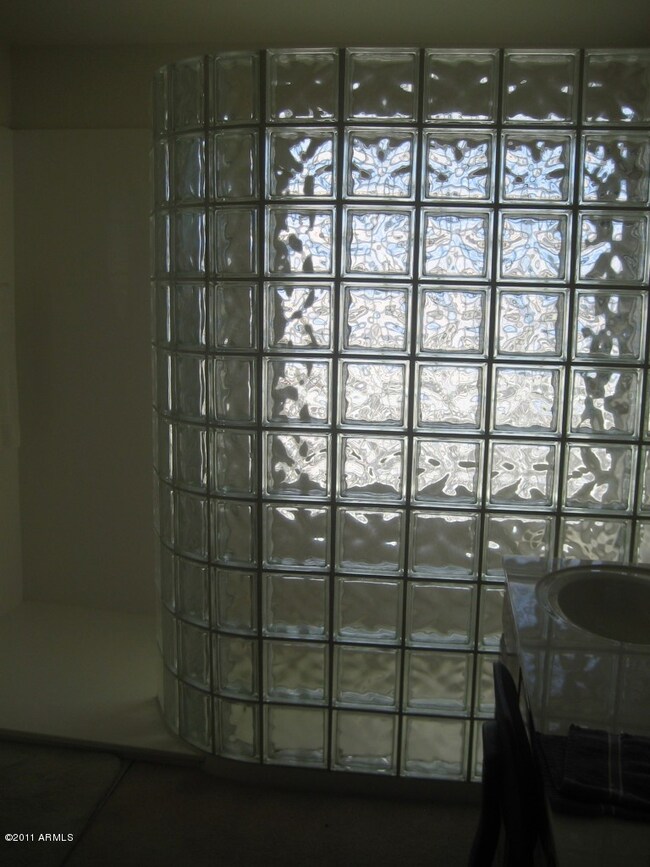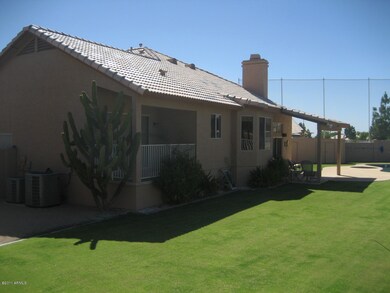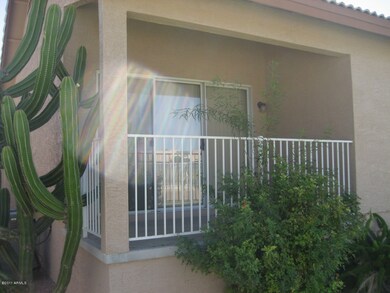
Highlights
- On Golf Course
- Heated Spa
- Mountain View
- Franklin at Brimhall Elementary School Rated A
- RV Gated
- Vaulted Ceiling
About This Home
As of October 2014BEAUTIFUL HOME ON THE 11TH FAIRWAY OF THE PAINTED MOUNTAIN GOLF COURSE. Check out all the updates!!!New carpet, tile and wood flooring. Freshly painted and gorgeous kitchen with granite and brand new SS appliances! HUGE LOT! NO HOA! TRI-LEVEL FLOOR PLAN. FAMILY ROOM, ONE BEDROOM & FULL BATH DOWNSTAIRS. MASTER, 2 BEDROOMS & FULL BATHS UPSTAIRS. MASTER BATH W/LARGE WALK-IN GLASS BLOCK SHOWER. FORMAL DINING W/ BALCONY OVERLOOKING GOLF COURSE. KITCHEN W/ISLAND AND BREAKFAST AREA. RESORT STYLE BACK YARD WITH HEATED POOL, SPA, BUILT IN BBQ, MANICURED LAWN, COVERED PATIO, UNOBSTRUCTED VIEWS, IRON FENCING, RV GATE AND STORAGE. 3 CAR GARAGE WITH STORAGE CABINETS. CLOSE TO 202 FREEWAY, SHOPPING AND SCHOOLS.
Last Agent to Sell the Property
DPR Realty LLC License #SA568794000 Listed on: 07/14/2011
Last Buyer's Agent
Diane Mark
Showplace Properties, Inc License #BR017185000
Home Details
Home Type
- Single Family
Est. Annual Taxes
- $1,593
Year Built
- Built in 1994
Lot Details
- 10,245 Sq Ft Lot
- Desert faces the front of the property
- On Golf Course
- Wrought Iron Fence
- Block Wall Fence
- Misting System
- Front and Back Yard Sprinklers
- Sprinklers on Timer
- Grass Covered Lot
Parking
- 3 Car Garage
- Garage Door Opener
- RV Gated
Home Design
- Santa Barbara Architecture
- Wood Frame Construction
- Tile Roof
- Stucco
Interior Spaces
- 2,370 Sq Ft Home
- 3-Story Property
- Wet Bar
- Vaulted Ceiling
- Ceiling Fan
- Gas Fireplace
- Family Room with Fireplace
- Mountain Views
- Security System Owned
Kitchen
- Eat-In Kitchen
- Breakfast Bar
- Gas Cooktop
- Built-In Microwave
- Kitchen Island
- Granite Countertops
Flooring
- Wood
- Carpet
- Tile
Bedrooms and Bathrooms
- 4 Bedrooms
- Remodeled Bathroom
- Primary Bathroom is a Full Bathroom
- 3 Bathrooms
- Dual Vanity Sinks in Primary Bathroom
Pool
- Heated Spa
- Heated Pool
Outdoor Features
- Balcony
- Patio
- Outdoor Storage
- Built-In Barbecue
Schools
- Red Mountain Ranch Elementary School
- Fremont Junior High School
- Red Mountain High School
Utilities
- Refrigerated Cooling System
- Zoned Heating
- High Speed Internet
- Cable TV Available
Listing and Financial Details
- Tax Lot 93
- Assessor Parcel Number 141-67-351
Community Details
Overview
- No Home Owners Association
- Association fees include no fees
- Built by LENNAR
- Villa Royale Subdivision
Recreation
- Golf Course Community
Ownership History
Purchase Details
Home Financials for this Owner
Home Financials are based on the most recent Mortgage that was taken out on this home.Purchase Details
Home Financials for this Owner
Home Financials are based on the most recent Mortgage that was taken out on this home.Purchase Details
Home Financials for this Owner
Home Financials are based on the most recent Mortgage that was taken out on this home.Purchase Details
Home Financials for this Owner
Home Financials are based on the most recent Mortgage that was taken out on this home.Purchase Details
Purchase Details
Home Financials for this Owner
Home Financials are based on the most recent Mortgage that was taken out on this home.Purchase Details
Similar Homes in Mesa, AZ
Home Values in the Area
Average Home Value in this Area
Purchase History
| Date | Type | Sale Price | Title Company |
|---|---|---|---|
| Warranty Deed | $318,000 | Fidelity Natl Title Agency | |
| Cash Sale Deed | $250,000 | Fidelity Natl Title Agency I | |
| Interfamily Deed Transfer | -- | Security Title Agency | |
| Interfamily Deed Transfer | -- | -- | |
| Interfamily Deed Transfer | -- | Transnation Title Insurance | |
| Interfamily Deed Transfer | -- | Transnation Title Insurance | |
| Interfamily Deed Transfer | -- | -- | |
| Warranty Deed | $171,330 | First Southwestern Title | |
| Warranty Deed | -- | First Southwestern Title | |
| Cash Sale Deed | $122,500 | Old Republic Title Agency |
Mortgage History
| Date | Status | Loan Amount | Loan Type |
|---|---|---|---|
| Open | $302,100 | New Conventional | |
| Previous Owner | $150,000 | Credit Line Revolving | |
| Previous Owner | $141,000 | Credit Line Revolving | |
| Previous Owner | $177,000 | Purchase Money Mortgage | |
| Previous Owner | $150,000 | No Value Available | |
| Previous Owner | $71,300 | New Conventional |
Property History
| Date | Event | Price | Change | Sq Ft Price |
|---|---|---|---|---|
| 10/02/2014 10/02/14 | Sold | $318,000 | 0.0% | $135 / Sq Ft |
| 08/26/2014 08/26/14 | Pending | -- | -- | -- |
| 07/29/2014 07/29/14 | For Sale | $318,000 | +27.2% | $135 / Sq Ft |
| 02/15/2012 02/15/12 | Sold | $250,000 | -3.8% | $105 / Sq Ft |
| 01/29/2012 01/29/12 | Pending | -- | -- | -- |
| 01/20/2012 01/20/12 | Price Changed | $259,900 | -1.7% | $110 / Sq Ft |
| 12/04/2011 12/04/11 | Price Changed | $264,500 | -0.2% | $112 / Sq Ft |
| 11/14/2011 11/14/11 | Price Changed | $265,000 | 0.0% | $112 / Sq Ft |
| 11/13/2011 11/13/11 | Price Changed | $264,900 | 0.0% | $112 / Sq Ft |
| 08/25/2011 08/25/11 | Price Changed | $265,000 | -2.9% | $112 / Sq Ft |
| 07/14/2011 07/14/11 | For Sale | $273,000 | -- | $115 / Sq Ft |
Tax History Compared to Growth
Tax History
| Year | Tax Paid | Tax Assessment Tax Assessment Total Assessment is a certain percentage of the fair market value that is determined by local assessors to be the total taxable value of land and additions on the property. | Land | Improvement |
|---|---|---|---|---|
| 2025 | $2,706 | $32,604 | -- | -- |
| 2024 | $2,737 | $31,052 | -- | -- |
| 2023 | $2,737 | $46,920 | $9,380 | $37,540 |
| 2022 | $2,677 | $34,560 | $6,910 | $27,650 |
| 2021 | $2,750 | $33,370 | $6,670 | $26,700 |
| 2020 | $2,714 | $29,370 | $5,870 | $23,500 |
| 2019 | $2,514 | $27,530 | $5,500 | $22,030 |
| 2018 | $2,400 | $26,330 | $5,260 | $21,070 |
| 2017 | $2,325 | $25,060 | $5,010 | $20,050 |
| 2016 | $2,283 | $24,580 | $4,910 | $19,670 |
| 2015 | $2,155 | $24,310 | $4,860 | $19,450 |
Agents Affiliated with this Home
-
D
Seller's Agent in 2014
Diane Mark
Showplace Properties, Inc
-

Buyer's Agent in 2014
Brett Tanner
Keller Williams Realty Phoenix
(623) 688-1710
603 Total Sales
-

Seller's Agent in 2012
Diane Couchee
DPR Realty
(480) 213-7091
43 Total Sales
Map
Source: Arizona Regional Multiple Listing Service (ARMLS)
MLS Number: 4615843
APN: 141-67-351
- 6730 E Hermosa Vista Dr Unit 72
- 6650 E Northridge St
- 2535 N Pinnule Cir
- 6655 E Rustic Dr
- 6834 E Culver St
- 6452 E Omega St
- 6249 E Camelot Dr Unit 2
- 2635 N 62nd St
- 2639 N 62nd St
- 2851 N Ricardo
- 6448 E Odessa St
- 2923 N 63rd St
- 1951 N 64th St Unit 26
- 6456 E Orion St
- 2277 N Recker Rd Unit 6
- 2529 N Barber Dr
- 6209 E Mckellips Rd Unit 409
- 6209 E Mckellips Rd Unit 219
- 6209 E Mckellips Rd Unit 256
- 6209 E Mckellips Rd Unit 61
