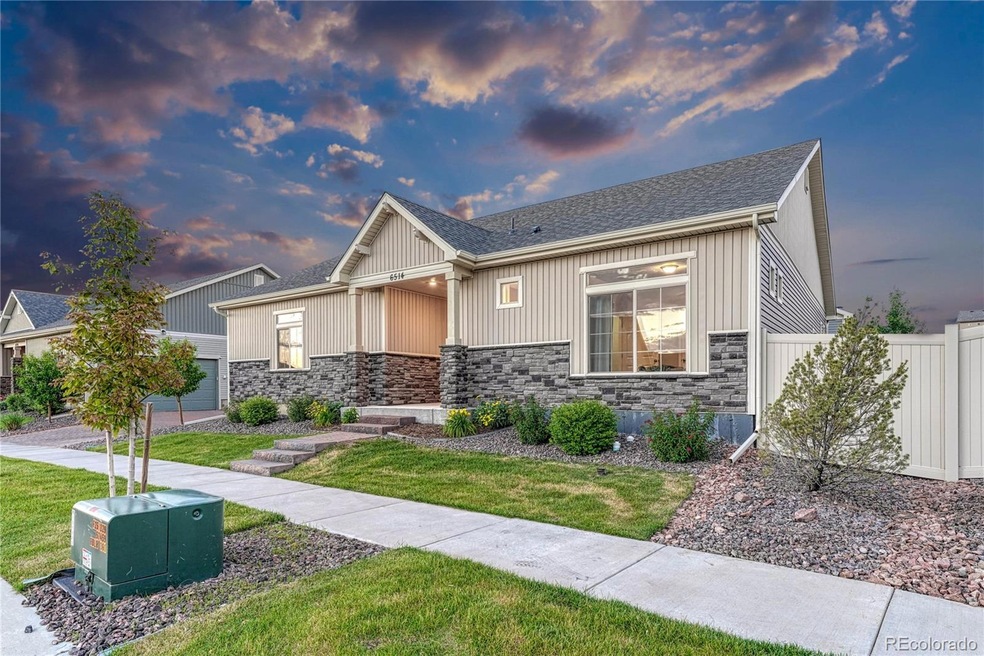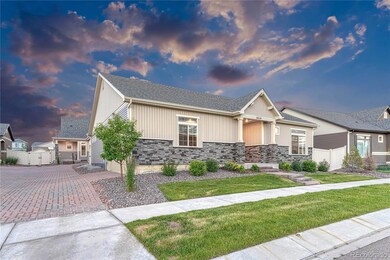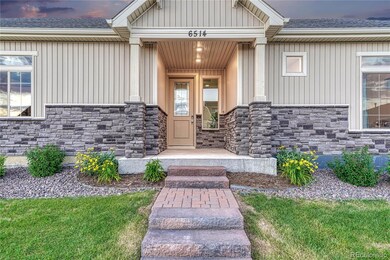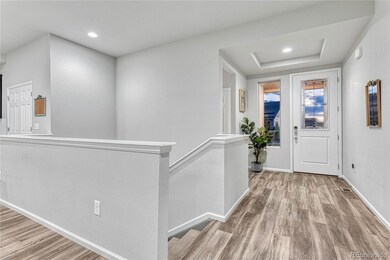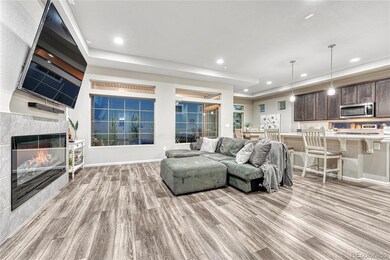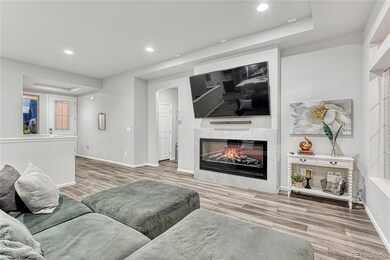
6514 Golden Briar Ln Colorado Springs, CO 80927
Banning Lewis Ranch NeighborhoodEstimated Value: $510,000 - $563,000
Highlights
- Fitness Center
- Open Floorplan
- Bonus Room
- Gated Community
- Clubhouse
- High Ceiling
About This Home
As of August 2023Check out this beautiful 3 bedroom ranch-style home! It includes a second bedroom or office and bathroom situated toward the front of the home. Opens to a great room with fireplace, beautiful kitchen island and dining nook. The main level master suite is equipped with an adjoining master bathroom (with oversized walk in shower), walk-in closet and more. There is a large laundry room on the main level. Finally, this home includes an expansive half finished basement with family room, guest bedroom and another full bathroom. Find your new home at Banning Lewis Ranch and enjoy all the perks! This community offers; The award-winning K-8 School Banning Lewis Ranch Academy, Clubhouse with 24-hour fitness room and outdoor Jr. Olympic heated pool, splash park, tennis courts, 65+ acres of hiking trails and parks, trash removal, recycling services, front lawn care, snow removal and much more! This gorgeous home Includes: Ring Door Bell-Video System, Touch Screen Deadbolt, included privacy fencing, and front and backyard landscaping.
Last Agent to Sell the Property
RE/MAX Properties Inc License #100085130 Listed on: 07/12/2023

Last Buyer's Agent
PPAR Agent Non-REcolorado
NON MLS PARTICIPANT
Home Details
Home Type
- Single Family
Est. Annual Taxes
- $3,284
Year Built
- Built in 2020
Lot Details
- 4,728 Sq Ft Lot
- West Facing Home
- Partially Fenced Property
- Landscaped
- Level Lot
- Front Yard Sprinklers
- Property is zoned PUD AO
HOA Fees
- $174 Monthly HOA Fees
Parking
- 2 Car Attached Garage
- Lighted Parking
Home Design
- Frame Construction
- Composition Roof
- Stone Siding
- Vinyl Siding
Interior Spaces
- 1-Story Property
- Open Floorplan
- High Ceiling
- Gas Log Fireplace
- Smart Doorbell
- Family Room
- Living Room with Fireplace
- Dining Room
- Bonus Room
- Laundry in unit
Kitchen
- Eat-In Kitchen
- Range
- Dishwasher
- Kitchen Island
- Quartz Countertops
- Disposal
Flooring
- Carpet
- Vinyl
Bedrooms and Bathrooms
- 3 Bedrooms | 2 Main Level Bedrooms
- Walk-In Closet
Finished Basement
- Basement Fills Entire Space Under The House
- Bedroom in Basement
- 1 Bedroom in Basement
Outdoor Features
- Covered patio or porch
- Exterior Lighting
Schools
- Inspiration View Elementary School
- Banning Lewis Ranch Academy Middle School
- Vista Ridge High School
Utilities
- Forced Air Heating and Cooling System
- Heating System Uses Natural Gas
- 220 Volts
- Phone Available
- Cable TV Available
Listing and Financial Details
- Exclusions: Seller's personal property and staging items
- Assessor Parcel Number 5310306108
Community Details
Overview
- Association fees include ground maintenance, road maintenance, snow removal, trash
- Msi Management Association, Phone Number (719) 260-4545
- Banning Lewis Ranch Association, Phone Number (719) 260-4545
- Built by Oakwood Homes, LLC
- Banning Lewis Ranch Subdivision, Douglas Floorplan
Recreation
- Community Playground
- Fitness Center
- Community Pool
- Park
Additional Features
- Clubhouse
- Gated Community
Ownership History
Purchase Details
Home Financials for this Owner
Home Financials are based on the most recent Mortgage that was taken out on this home.Purchase Details
Home Financials for this Owner
Home Financials are based on the most recent Mortgage that was taken out on this home.Similar Homes in Colorado Springs, CO
Home Values in the Area
Average Home Value in this Area
Purchase History
| Date | Buyer | Sale Price | Title Company |
|---|---|---|---|
| Mcmullan James | $499,900 | Land Title | |
| Greenwood Andrew | $386,000 | None Available |
Mortgage History
| Date | Status | Borrower | Loan Amount |
|---|---|---|---|
| Open | Mcmullan James | $399,900 | |
| Previous Owner | Greenwood Andrew | $399,896 |
Property History
| Date | Event | Price | Change | Sq Ft Price |
|---|---|---|---|---|
| 08/21/2023 08/21/23 | Sold | $499,900 | 0.0% | $206 / Sq Ft |
| 07/12/2023 07/12/23 | For Sale | $499,900 | -- | $206 / Sq Ft |
Tax History Compared to Growth
Tax History
| Year | Tax Paid | Tax Assessment Tax Assessment Total Assessment is a certain percentage of the fair market value that is determined by local assessors to be the total taxable value of land and additions on the property. | Land | Improvement |
|---|---|---|---|---|
| 2024 | $4,652 | $38,050 | $6,430 | $31,620 |
| 2023 | $4,652 | $38,050 | $6,430 | $31,620 |
| 2022 | $3,284 | $25,990 | $5,560 | $20,430 |
| 2021 | $3,366 | $26,740 | $5,720 | $21,020 |
| 2020 | $1,815 | $14,340 | $14,340 | $0 |
| 2019 | $1,602 | $12,720 | $12,720 | $0 |
| 2018 | $515 | $7,210 | $7,210 | $0 |
| 2017 | $0 | $240 | $240 | $0 |
Agents Affiliated with this Home
-
Gary Kirkpatrick

Seller's Agent in 2023
Gary Kirkpatrick
RE/MAX
(719) 306-7542
2 in this area
58 Total Sales
-
P
Buyer's Agent in 2023
PPAR Agent Non-REcolorado
NON MLS PARTICIPANT
Map
Source: REcolorado®
MLS Number: 2962003
APN: 53103-06-108
- 6562 Golden Briar Ln
- 6555 Golden Briar Ln
- 9642 Timberlake Loop
- 6484 Golden Briar Ln
- 6717 Golden Briar Ln
- 6693 Golden Briar Ln
- 6646 Golden Briar Ln
- 6712 Golden Briar Ln
- 6790 Backcountry Loop
- 6803 Backcountry Loop
- 6269 Armdale Heights
- 6405 Glencullen View
- 6898 Sedgerock Ln
- 6263 Armdale Heights
- 6880 Backcountry Loop
- 9237 Delgany Point
- 6742 Windbrook Ct
- 9318 Timberlake Loop
- 6374 Syre Point
- 6665 Shadow Star Dr
- 6514 Golden Briar Ln
- 6508 Golden Briar Ln
- 6520 Golden Briar Ln
- 6496 Golden Briar Ln
- 6526 Golden Briar Ln
- 6502 Golden Briar Ln
- 6538 Golden Briar Ln
- 6519 Golden Briar Ln
- 6513 Golden Briar Ln
- 6490 Golden Briar Ln
- 6532 Golden Briar Ln
- 6537 Golden Briar Ln
- 6544 Golden Briar Ln
- 6525 Golden Briar Ln
- 6472 Golden Briar Ln
- 6550 Golden Briar Ln
- 6507 Golden Briar Ln
- 6531 Golden Briar Ln
- 6478 Golden Briar Ln
- 6543 Golden Briar Ln
