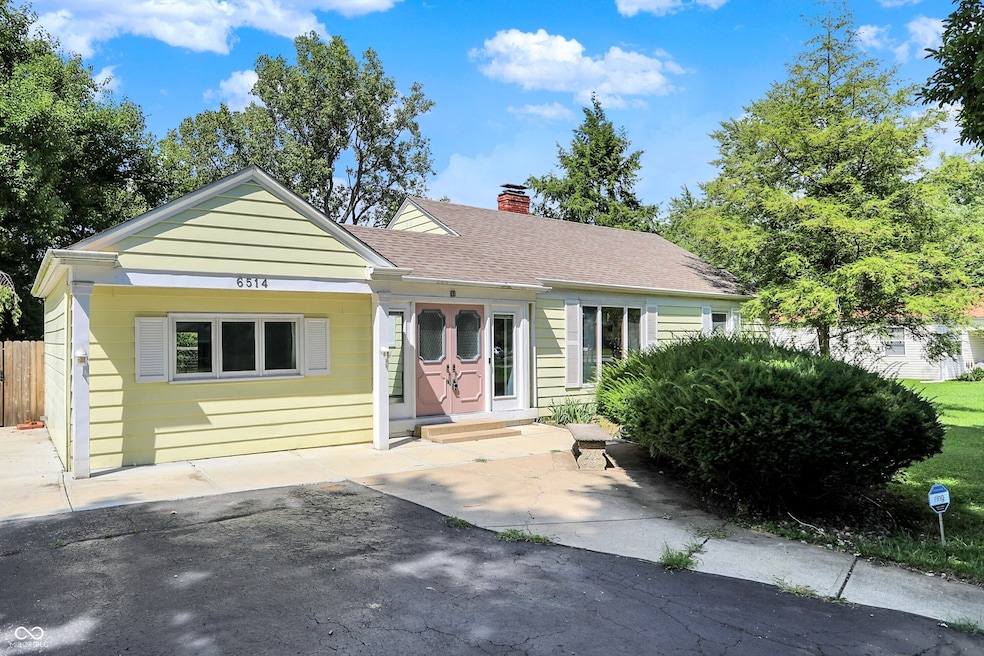
6514 Jackson St Indianapolis, IN 46241
Chapel Hill-Ben Davis NeighborhoodEstimated payment $1,451/month
Highlights
- Mature Trees
- Ranch Style House
- No HOA
- Ben Davis University High School Rated A
- Wood Flooring
- Formal Dining Room
About This Home
Tucked into a peaceful enclave on Indianapolis's west side, this well-maintained 1941 ranch blends timeless charm and modern convenience on nearly half an acre of usable land-an extraordinary find under $250K. Inside, refreshed neutral tones and gleaming hardwood floors guide you through a light-filled layout, where a welcoming family room with built-in bookcases and a cozy fireplace flows seamlessly into a versatile sunroom-perfect for a home office, play space, or morning coffee. The efficient kitchen and bathroom are thoughtfully updated, and three comfortably sized bedrooms provide inviting space for rest and comfort. Outside, the expansive, fully fenced yard offers endless enjoyment, with mature shade trees, a spacious concrete patio, a built-in grill for entertaining, and room for gardens, recreation, or simply relaxing in your own private retreat. With no HOA, you'll have the freedom to personalize the property to fit your lifestyle-whether that's keeping the chicken coop, expanding the garden beds, or creating the outdoor space you've always envisioned. Situated in a friendly, value-minded neighborhood, this home delivers rare outdoor space and everyday practicality in one inviting package.
Home Details
Home Type
- Single Family
Est. Annual Taxes
- $1,754
Year Built
- Built in 1941
Lot Details
- 0.49 Acre Lot
- Mature Trees
- Additional Parcels
Home Design
- Ranch Style House
- Slab Foundation
- Aluminum Siding
Interior Spaces
- 1,137 Sq Ft Home
- Woodwork
- Paddle Fans
- Gas Log Fireplace
- Entrance Foyer
- Family Room with Fireplace
- Formal Dining Room
- Storage
- Crawl Space
- Attic Access Panel
- Fire and Smoke Detector
Kitchen
- Dishwasher
- Disposal
Flooring
- Wood
- Ceramic Tile
Bedrooms and Bathrooms
- 3 Bedrooms
- 1 Full Bathroom
Laundry
- Laundry on main level
- Dryer
- Washer
Outdoor Features
- Fire Pit
- Shed
- Storage Shed
- Outdoor Gas Grill
Location
- Suburban Location
Schools
- Westlake Elementary School
Utilities
- Forced Air Heating and Cooling System
- Gas Water Heater
Community Details
- No Home Owners Association
- Keystone Manor Subdivision
Listing and Financial Details
- Tax Lot 96
- Assessor Parcel Number 491211130094000900
Map
Home Values in the Area
Average Home Value in this Area
Tax History
| Year | Tax Paid | Tax Assessment Tax Assessment Total Assessment is a certain percentage of the fair market value that is determined by local assessors to be the total taxable value of land and additions on the property. | Land | Improvement |
|---|---|---|---|---|
| 2024 | $1,882 | $152,500 | $8,100 | $144,400 |
| 2023 | $1,882 | $152,500 | $8,100 | $144,400 |
| 2022 | $1,513 | $121,500 | $8,100 | $113,400 |
| 2021 | $1,134 | $102,600 | $8,100 | $94,500 |
| 2020 | $988 | $97,400 | $8,100 | $89,300 |
| 2019 | $970 | $94,500 | $8,100 | $86,400 |
| 2018 | $739 | $88,600 | $8,100 | $80,500 |
| 2017 | $565 | $81,800 | $8,100 | $73,700 |
| 2016 | $490 | $78,900 | $8,100 | $70,800 |
| 2014 | $287 | $76,700 | $8,100 | $68,600 |
| 2013 | $238 | $69,900 | $8,100 | $61,800 |
Property History
| Date | Event | Price | Change | Sq Ft Price |
|---|---|---|---|---|
| 08/28/2025 08/28/25 | Pending | -- | -- | -- |
| 08/14/2025 08/14/25 | For Sale | $240,000 | +20.0% | $211 / Sq Ft |
| 06/24/2022 06/24/22 | Sold | $200,000 | -7.0% | $169 / Sq Ft |
| 05/27/2022 05/27/22 | Pending | -- | -- | -- |
| 05/23/2022 05/23/22 | Price Changed | $215,000 | -4.4% | $182 / Sq Ft |
| 05/15/2022 05/15/22 | For Sale | $225,000 | -- | $190 / Sq Ft |
Purchase History
| Date | Type | Sale Price | Title Company |
|---|---|---|---|
| Warranty Deed | $200,000 | Schmitz David A | |
| Quit Claim Deed | -- | None Listed On Document | |
| Quit Claim Deed | -- | None Listed On Document | |
| Deed | -- | None Listed On Document | |
| Interfamily Deed Transfer | -- | None Available |
Similar Homes in Indianapolis, IN
Source: MIBOR Broker Listing Cooperative®
MLS Number: 22055924
APN: 49-12-11-130-094.000-900
- 6702 Greendale Ln
- 321 Timber Glenn Way
- 6449 Peak Place
- 411 Red Tail Ln
- 337 Polaris Dr
- 7004 Moon Ct
- 7102 Walton St
- 7032 Moon Ct
- 7147 Mars Dr
- 6439 Bower Dr
- 7151 Dalegard St
- 6912 W Lockerbie Dr
- 1002 Prairie Depot
- 1116 Heatherwood Dr
- 540 Cahill Ln
- 5802 Bertha St
- 6422 W Morris St
- 321 Lindley Ave
- 7347 Chapel Villas Ln Unit C
- 7444 Mount Herman Ave






