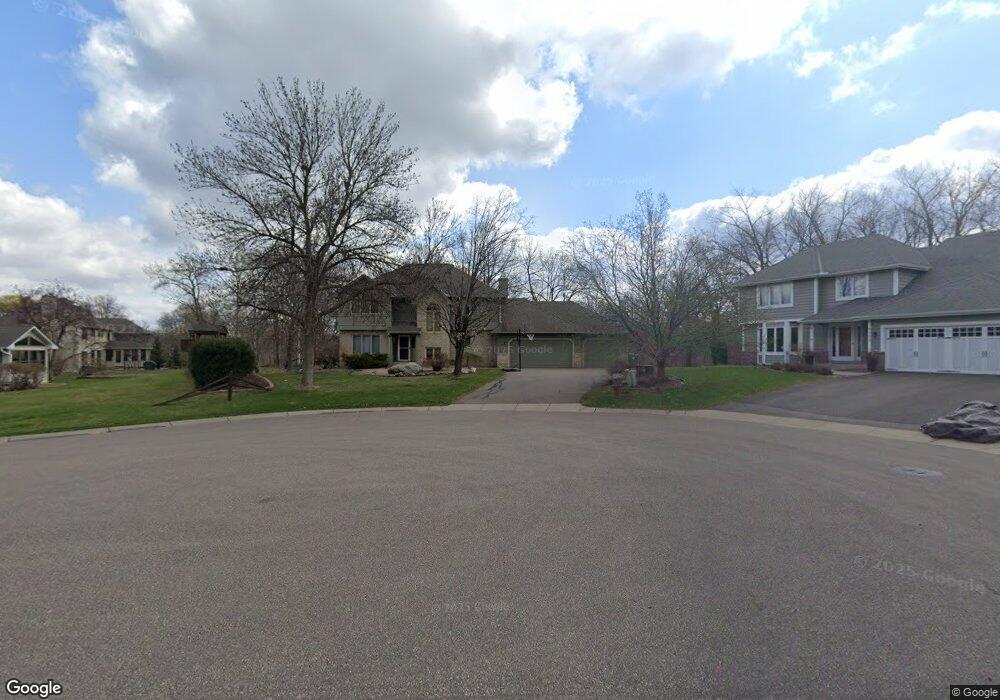Estimated Value: $565,000 - $674,000
4
Beds
4
Baths
3,400
Sq Ft
$186/Sq Ft
Est. Value
About This Home
This home is located at 6514 Minnesota Ln N, Osseo, MN 55311 and is currently estimated at $633,899, approximately $186 per square foot. 6514 Minnesota Ln N is a home located in Hennepin County with nearby schools including Basswood Elementary School, Maple Grove Middle School, and Maple Grove Senior High School.
Ownership History
Date
Name
Owned For
Owner Type
Purchase Details
Closed on
Sep 3, 2021
Sold by
Berg Ryan and Berg Andrea
Bought by
Dollinger Holly R and Dollinger Nicholas J
Current Estimated Value
Home Financials for this Owner
Home Financials are based on the most recent Mortgage that was taken out on this home.
Original Mortgage
$415,000
Outstanding Balance
$377,055
Interest Rate
2.7%
Mortgage Type
VA
Estimated Equity
$256,844
Purchase Details
Closed on
Jan 3, 2020
Sold by
Roorda Diane S and Roorda Todd L
Bought by
Berg Ryan and Berg Andrea
Home Financials for this Owner
Home Financials are based on the most recent Mortgage that was taken out on this home.
Original Mortgage
$461,700
Interest Rate
3.6%
Mortgage Type
New Conventional
Purchase Details
Closed on
Aug 7, 1997
Sold by
Fertitta M J and Fertitta Anne
Bought by
Roorda Todd L and Roorda Diane
Create a Home Valuation Report for This Property
The Home Valuation Report is an in-depth analysis detailing your home's value as well as a comparison with similar homes in the area
Home Values in the Area
Average Home Value in this Area
Purchase History
| Date | Buyer | Sale Price | Title Company |
|---|---|---|---|
| Dollinger Holly R | $615,000 | Titlesmart Inc | |
| Berg Ryan | $486,000 | Titlesmart Inc | |
| Roorda Todd L | $250,000 | -- | |
| Dollinger Holly Holly | $615,000 | -- |
Source: Public Records
Mortgage History
| Date | Status | Borrower | Loan Amount |
|---|---|---|---|
| Open | Dollinger Holly R | $415,000 | |
| Previous Owner | Berg Ryan | $461,700 | |
| Closed | Dollinger Holly Holly | $400,299 |
Source: Public Records
Tax History Compared to Growth
Tax History
| Year | Tax Paid | Tax Assessment Tax Assessment Total Assessment is a certain percentage of the fair market value that is determined by local assessors to be the total taxable value of land and additions on the property. | Land | Improvement |
|---|---|---|---|---|
| 2024 | $7,065 | $567,400 | $132,200 | $435,200 |
| 2023 | $6,701 | $559,700 | $117,300 | $442,400 |
| 2022 | $5,577 | $569,200 | $115,500 | $453,700 |
| 2021 | $5,342 | $459,500 | $92,400 | $367,100 |
| 2020 | $5,692 | $432,800 | $83,600 | $349,200 |
| 2019 | $5,818 | $410,000 | $77,000 | $333,000 |
| 2018 | $5,684 | $396,100 | $74,800 | $321,300 |
| 2017 | $5,427 | $371,900 | $73,700 | $298,200 |
| 2016 | $5,249 | $356,200 | $62,300 | $293,900 |
| 2015 | $5,129 | $339,700 | $65,600 | $274,100 |
| 2014 | -- | $301,500 | $56,200 | $245,300 |
Source: Public Records
Map
Nearby Homes
- 6386 Minnesota Ln N
- 15097 67th Place N
- 6848 Polaris Ln N
- 13940 64th Ave N
- 6170 Dallas Ln N
- 6225 Vicksburg Ln N
- 6336 Yuma Ln N
- 16370 62nd Place N
- 6245 Annapolis Ln N
- 6413 Archer Ln N
- 7082 Weston Ln N
- 7094 Weston Ln N
- 7099 Weston Ln N
- 13505 63rd Ave N
- 7244 Quantico Ln N
- 7261 Quantico Ln N
- 16236 70th Place N
- 16322 70th Ave N Unit 204
- 16600 61st Ave N
- 11100 Black Oaks Ln N
- 6502 Minnesota Ln N
- 15041 65th Place N
- 15009 65th Place N
- 6503 Minnesota Ln N
- 6521 Minnesota Ln N
- 15034 15034 65th-Place-n
- 15088 15088 65th-Place-n
- 14997 65th Place N
- 14965 65th Place N
- 15034 65th Place N
- 15115 65th Place N
- 14902 64th Place N
- 15066 65th Place N
- 15002 65th Place N
- 14894 64th Place N
- 14943 65th Place N
- 14876 64th Ave N
- 15137 65th Place N
- 6560 Orchid Ln N
- 6571 Lanewood Ln N
